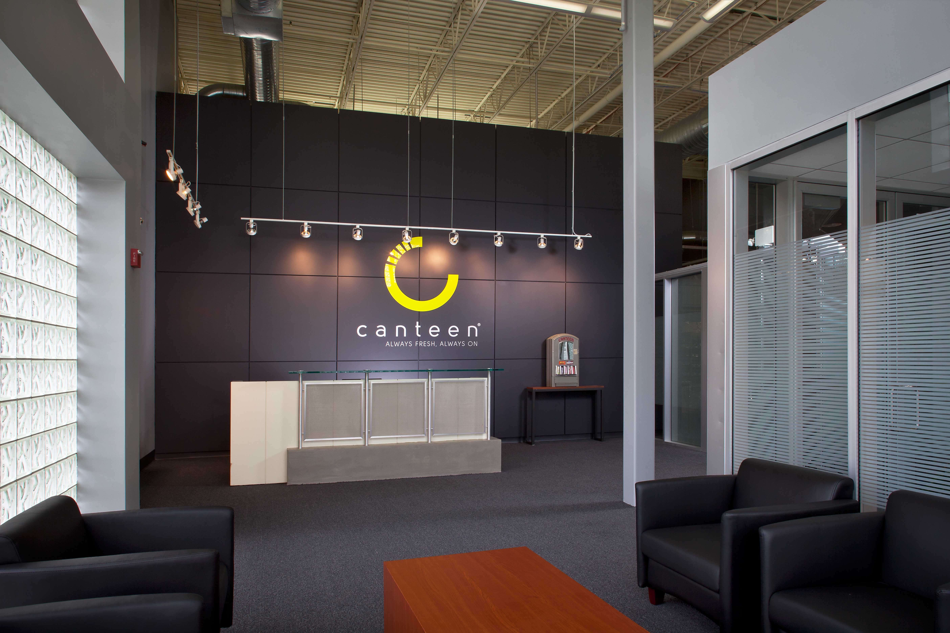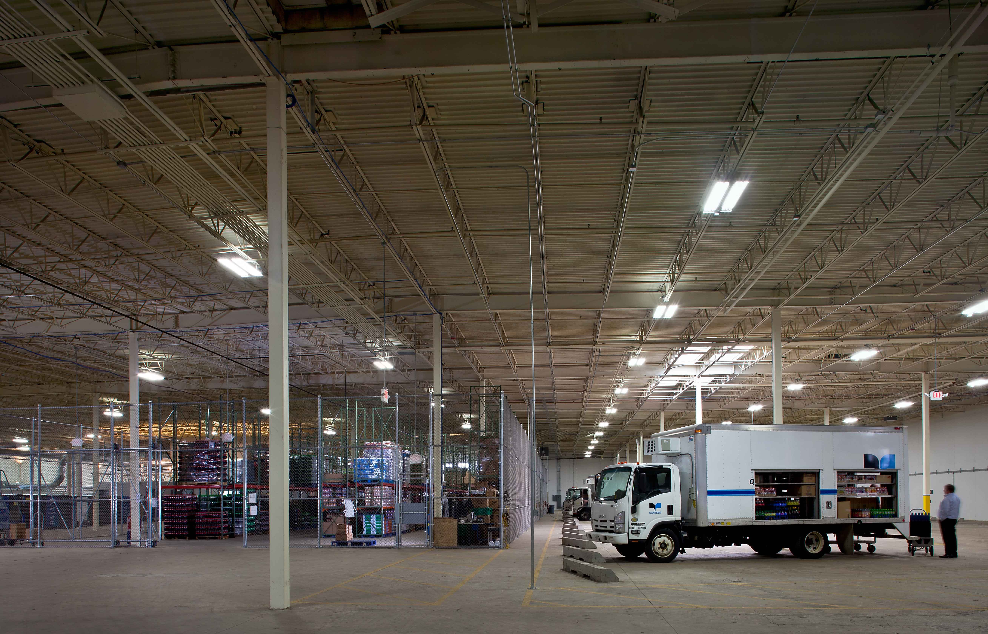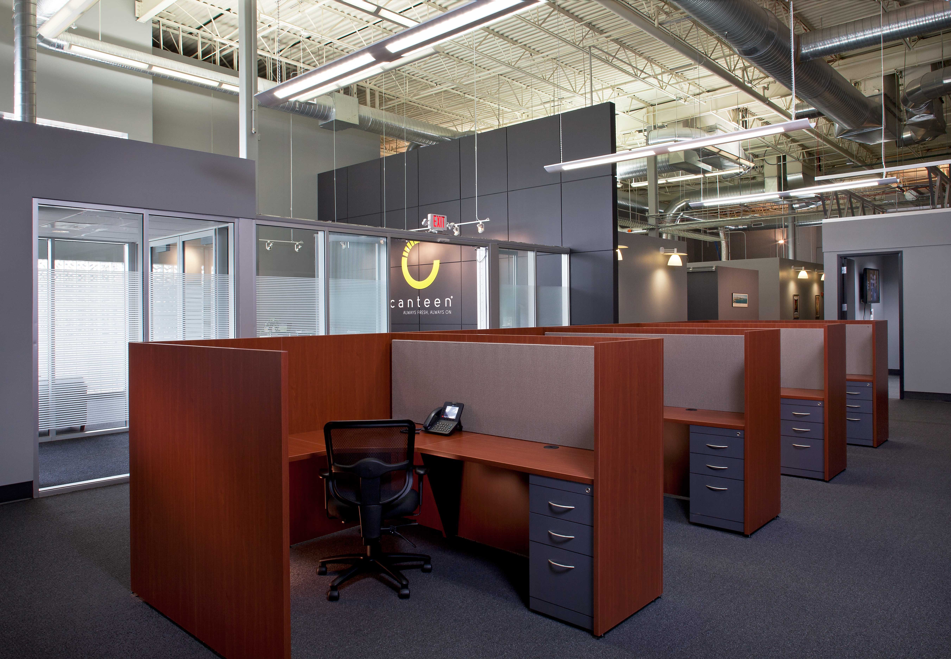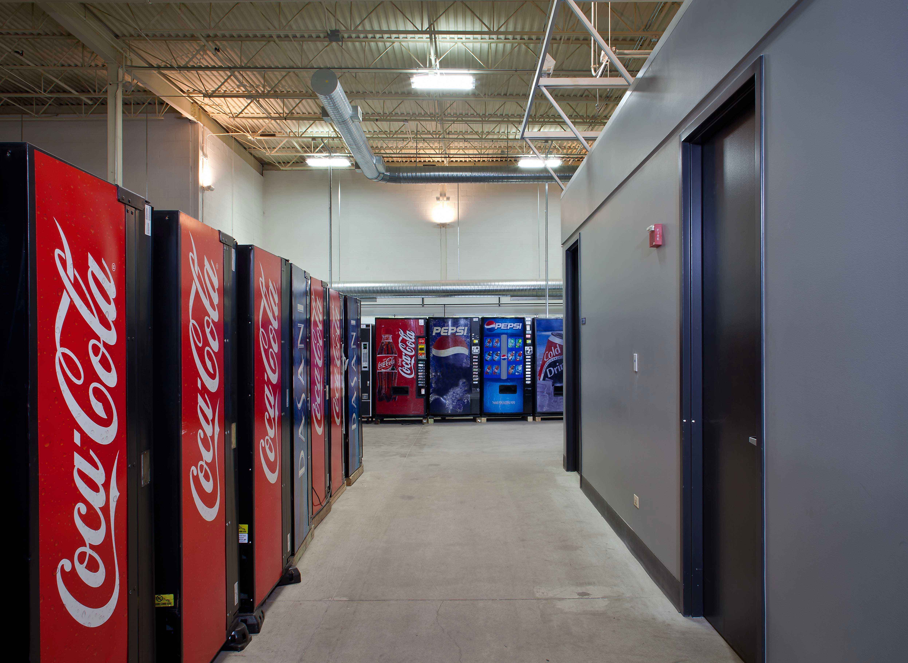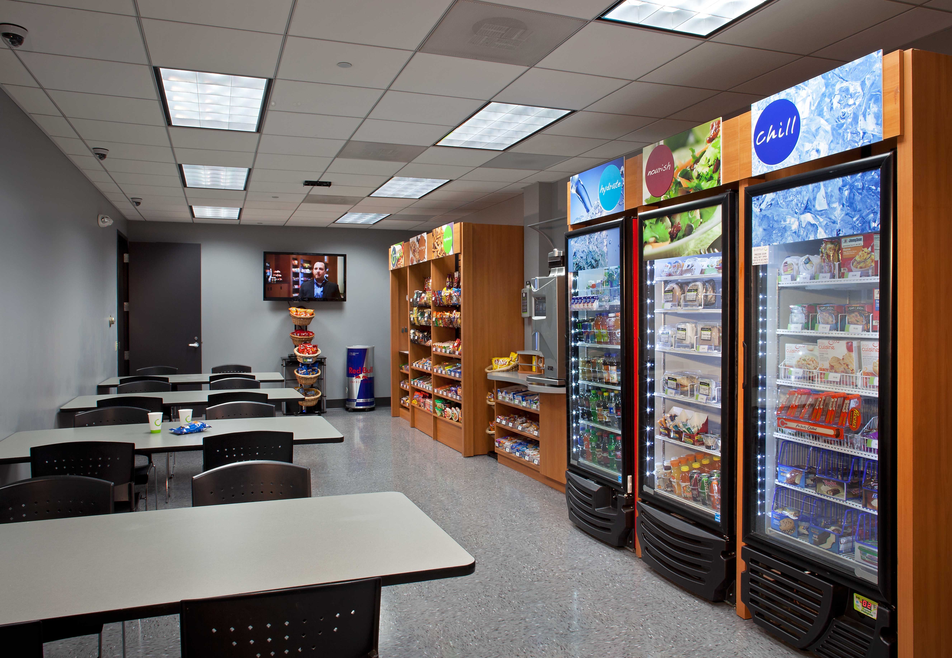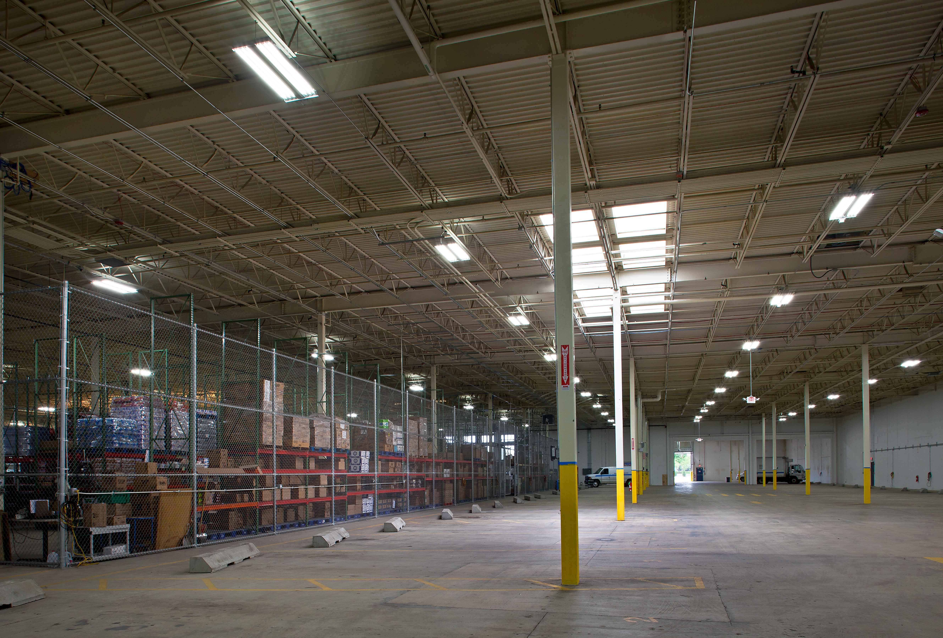We demolished 14,000 SF 2nd level mezzanine while leaving the remaining steel structure intact to create a 52 stall indoor truck loading area. Two large overhead door openings were cut into the existing precast structure for easy entry and exiting from the building loading area. New enegry efficient rooftop equipment was installed while utilizing and reconfiguring the existing spiral ductwork at a substantial cost savings. A new 2000 Amp electrical service vault was constructed utilizing the salvage electrical gear from the two existing electrical closets demolished when the removal of the mezzanine occured. 1,100 SF of office space was seamlessly integrated into the existing floor plan to create and enhance a free flowing executive office atmosphere. The addition of a vending service and repair area with compressed air stations and water heads was constructed within the warehouse area for quick and efficient repairs to the client's vending machine products. A state of the art vending display area was built into the main office area as a focal point.
