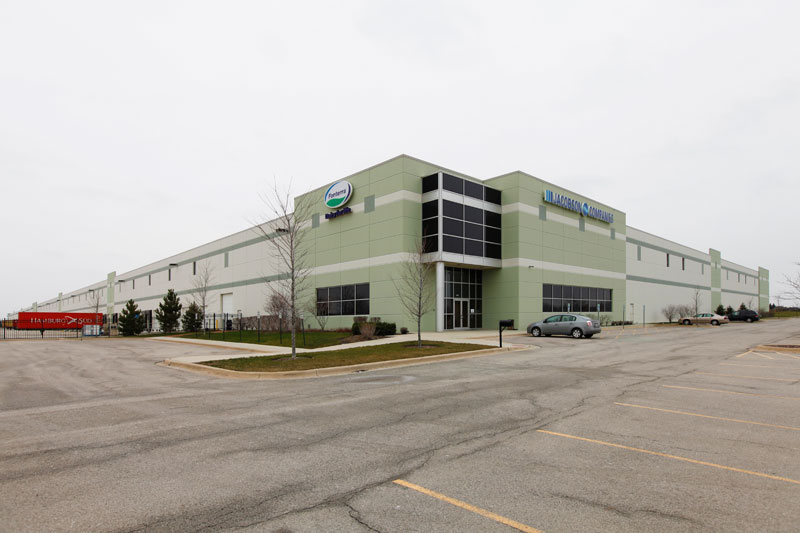Built to AIB standards, the building features all of the elements required for a food storage facility: light fixtures with lenses, a white stripe on the interior perimeter of the building, a gravel strip on the exterior perimeter, filled slab joints and seals around all the dock doors and levelers. The warehouse has 40 dock positions with levelers, seals and locks; a battery charging area with exhaust system and epoxy flooring; 1200 amp electrical service; and a 555 LF 36 foot high demising wall. Three office pods were installed, along with all the required HVAC, electrical and plumbing systems.

