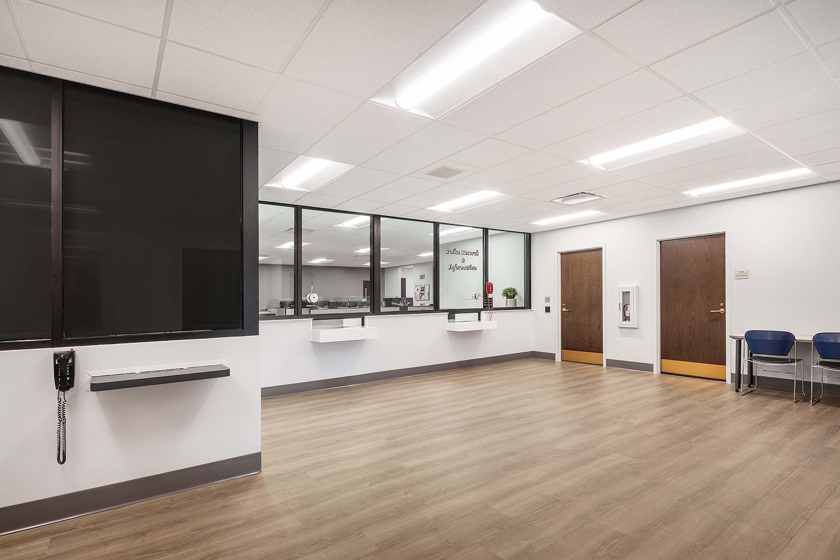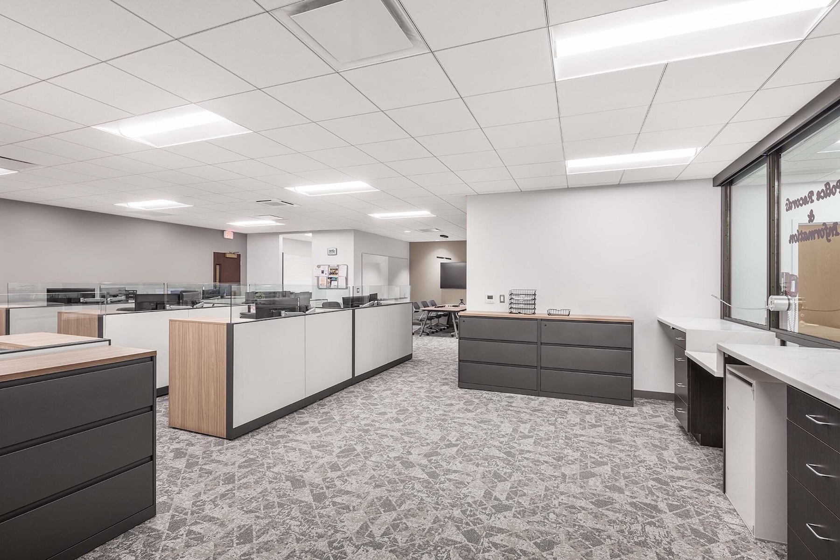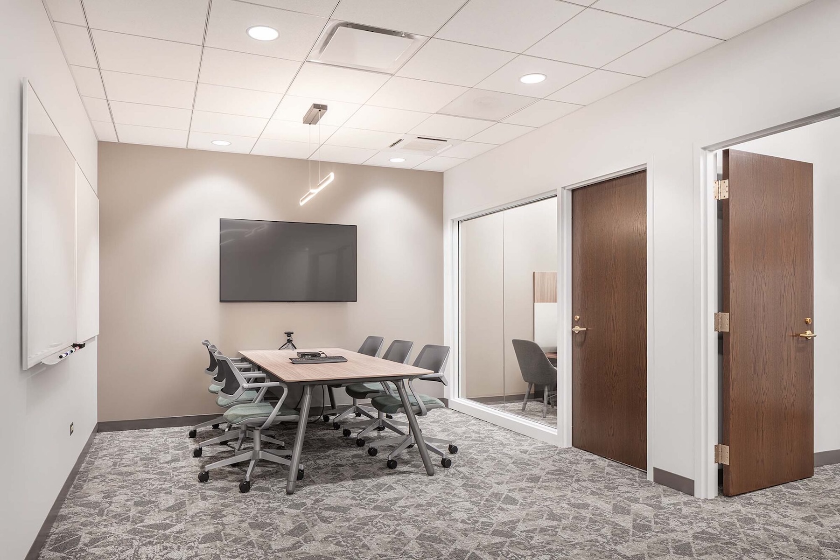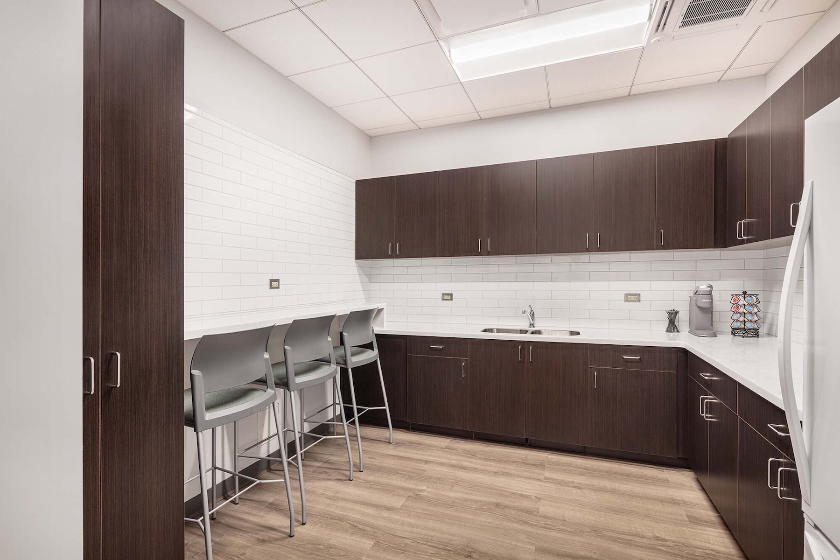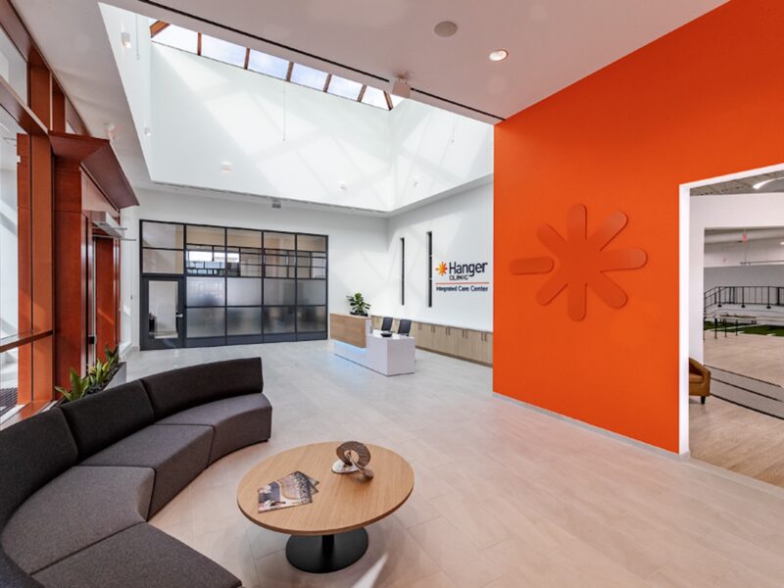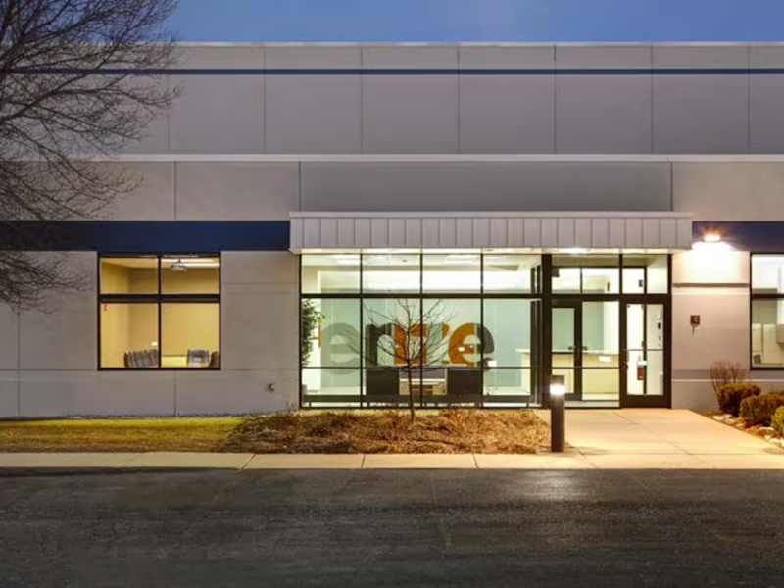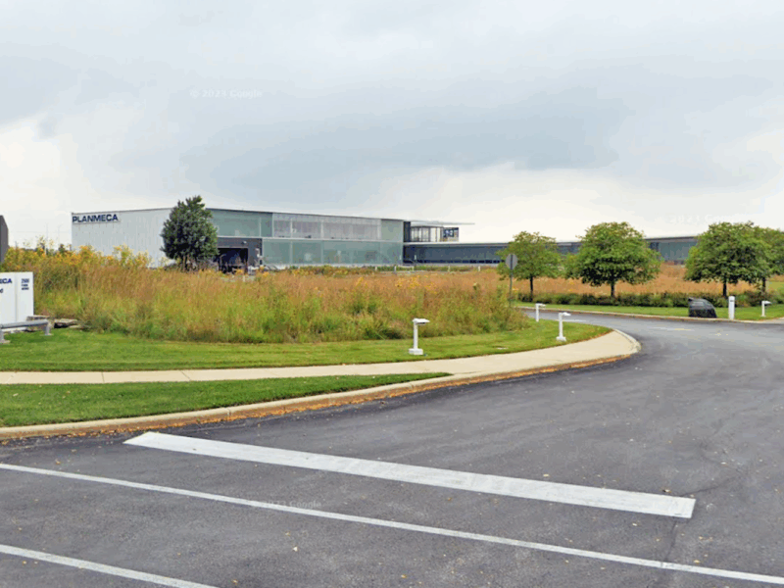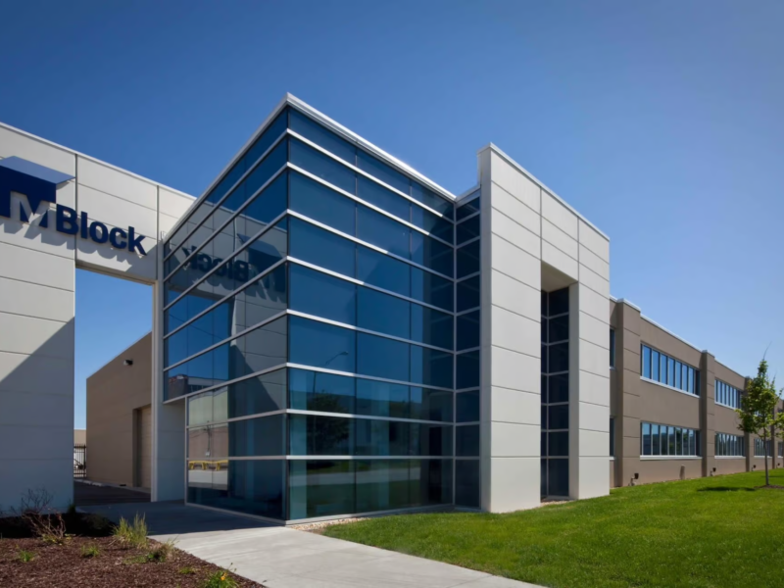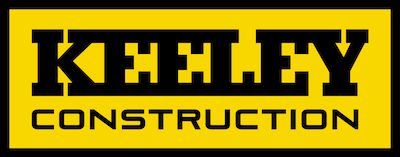
A complete renovation of the existing 8,600-square-foot Community Development office for the Village of Addison, which houses its Building, Engineering, and Planning and Zoning Divisions
SPECIFICATIONS
- A complete office renovation, warehouse improvements, and parking lot resurfacing
- Boasts 4 existing dock positions and parking for 144 cars across 8 acres of land
- Warehouse area spans an impressive 234,300 square feet, featuring a 30-foot clear height and state-of-the-art in-rack sprinkler systems for enhanced safety
- Office space, totaling 28,200 square feet, includes a second-floor break room for collaborative sessions and a lounge room for relaxation
- Noteworthy features include a conjoined owner’s office and corporate conference room, both designed with 6-to 9-foot fish tanks
CLIENT
Village of Addison
LOCATION
3 Friendship Plaza Addison, Illinois
SQ FT
262,500 SF
PRIMARY SECTOR
Corporate Interiors

