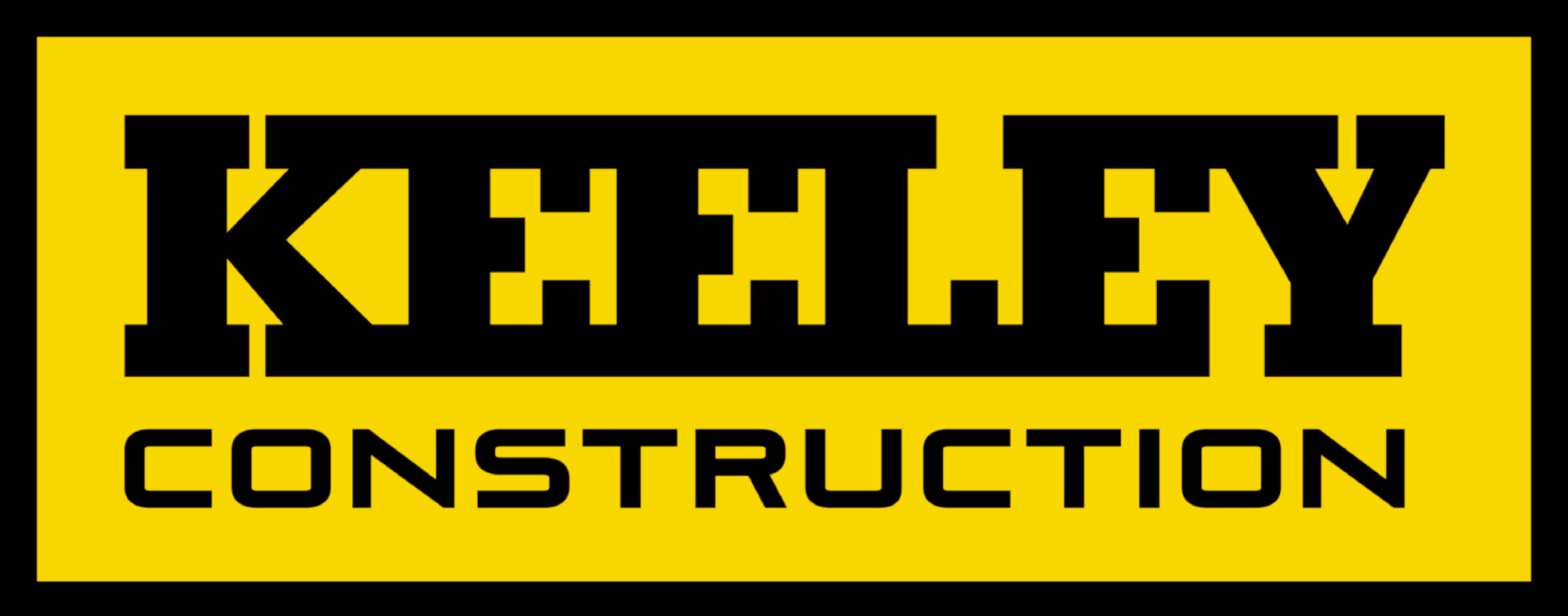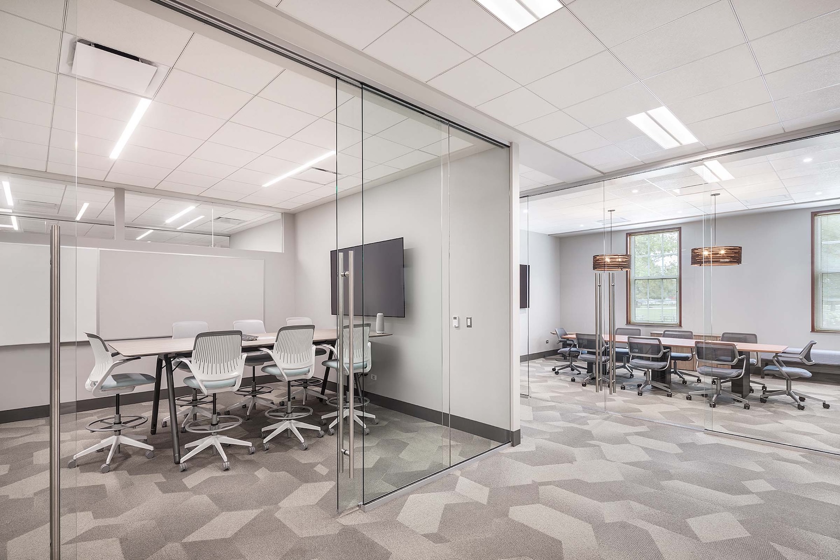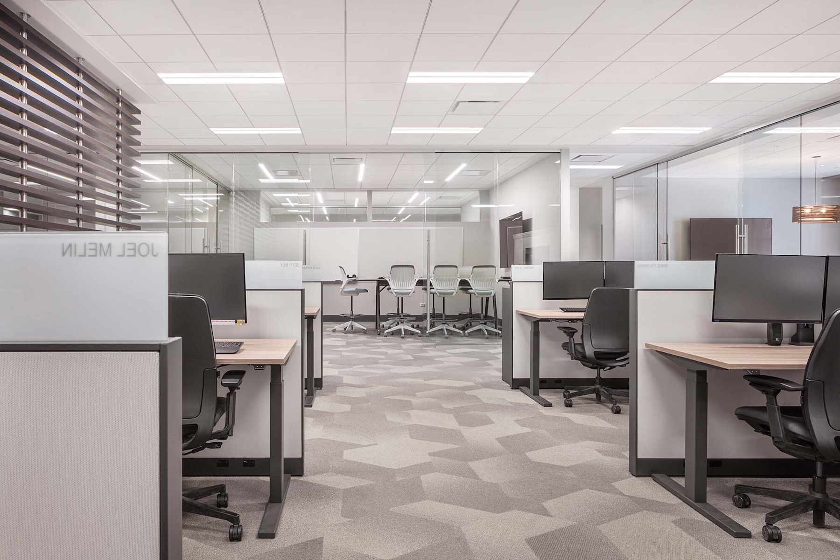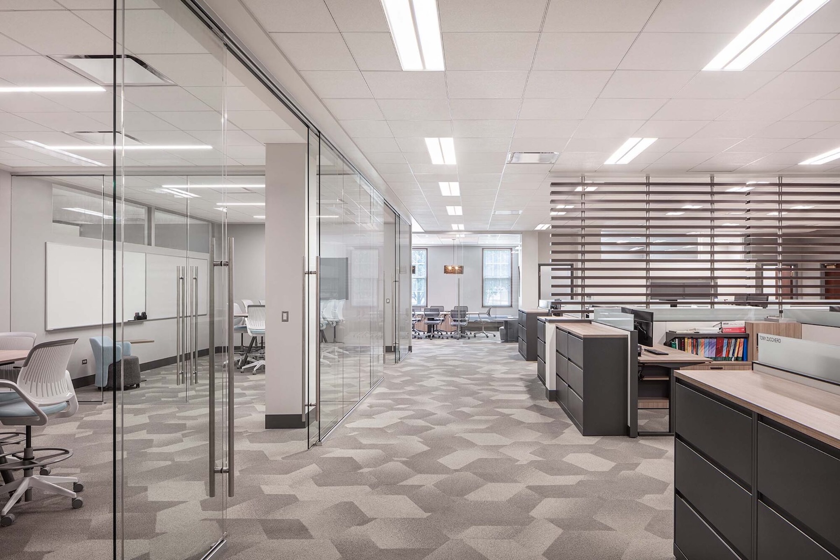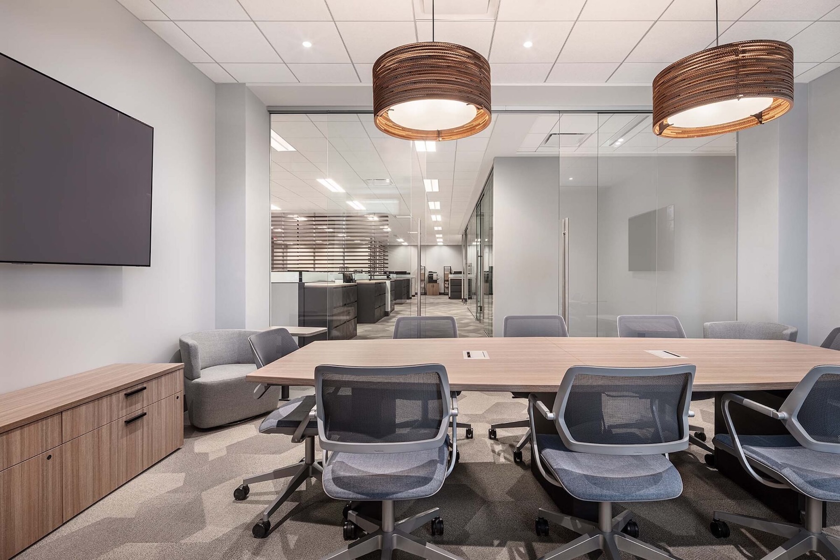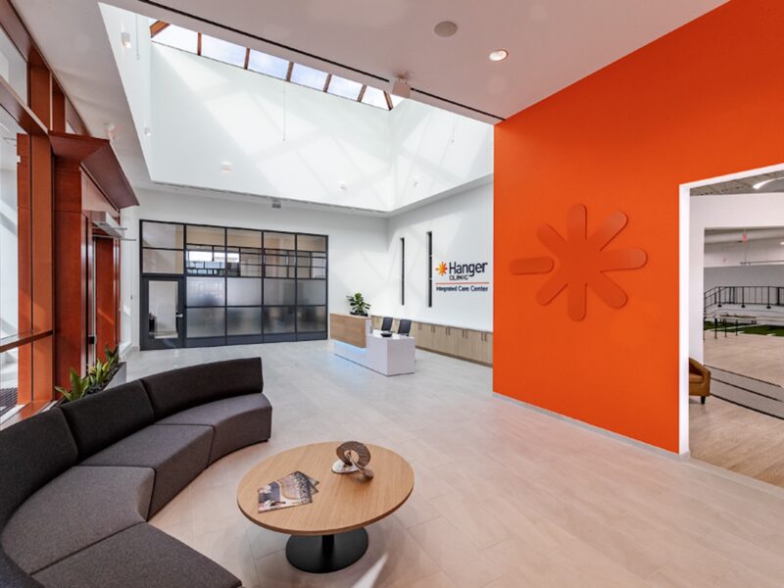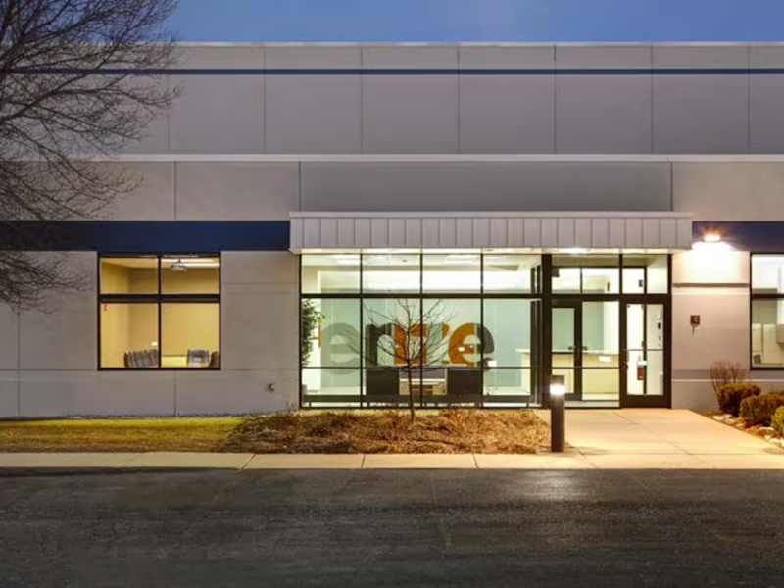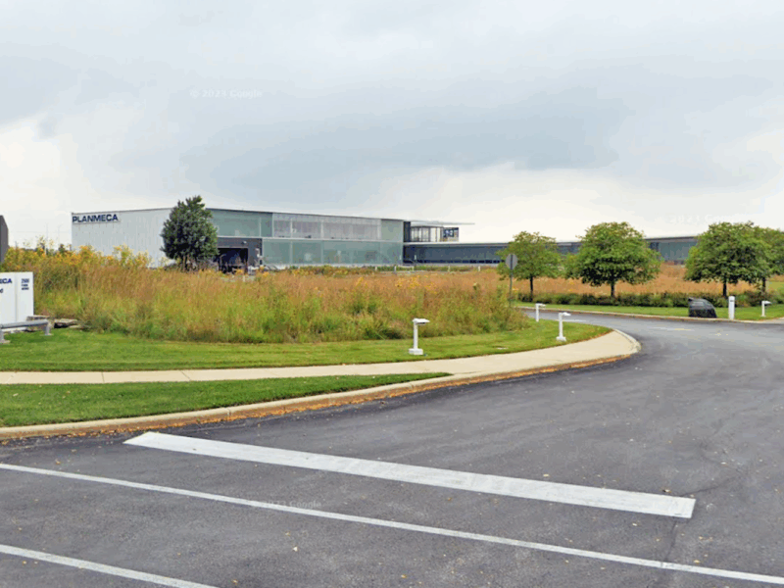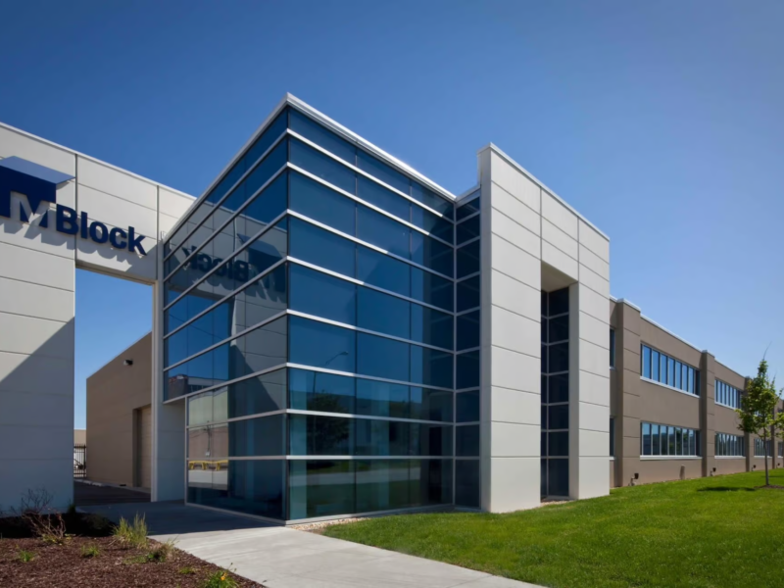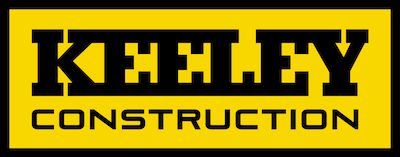
A complete renovation of the existing 8,600-square-foot Community Development office for the Village of Addison, which houses its Building, Engineering, and Planning and Zoning Divisions
SPECIFICATIONS
- Demolition of walls, ceilings, flooring, MEPFPs and furniture
- Help plan and relocate Community Development personnel
- New flooring, millwork, office furniture, lighting, and ceilings
- New storefront glazing for huddle rooms, meetings rooms and conference room
- New sliding 10’ tall glass barn doors
- New VAVs to increase cooling/heating in the space for the new floor plan
- Upgraded data/communications throughout the space
- Steel for new glass doors/storefront systems
- Custom wood/metal divider wall pieces
- Work was completed while the Village Hall and Public Works were fully operational
- Updated power distribution for new layout and space needs
CLIENT
Village of Addison
LOCATION
1 Friendship Plaza Addison, Illinois
SQ FT
8,600 SF
PRIMARY SECTOR
Corporate Interiors
