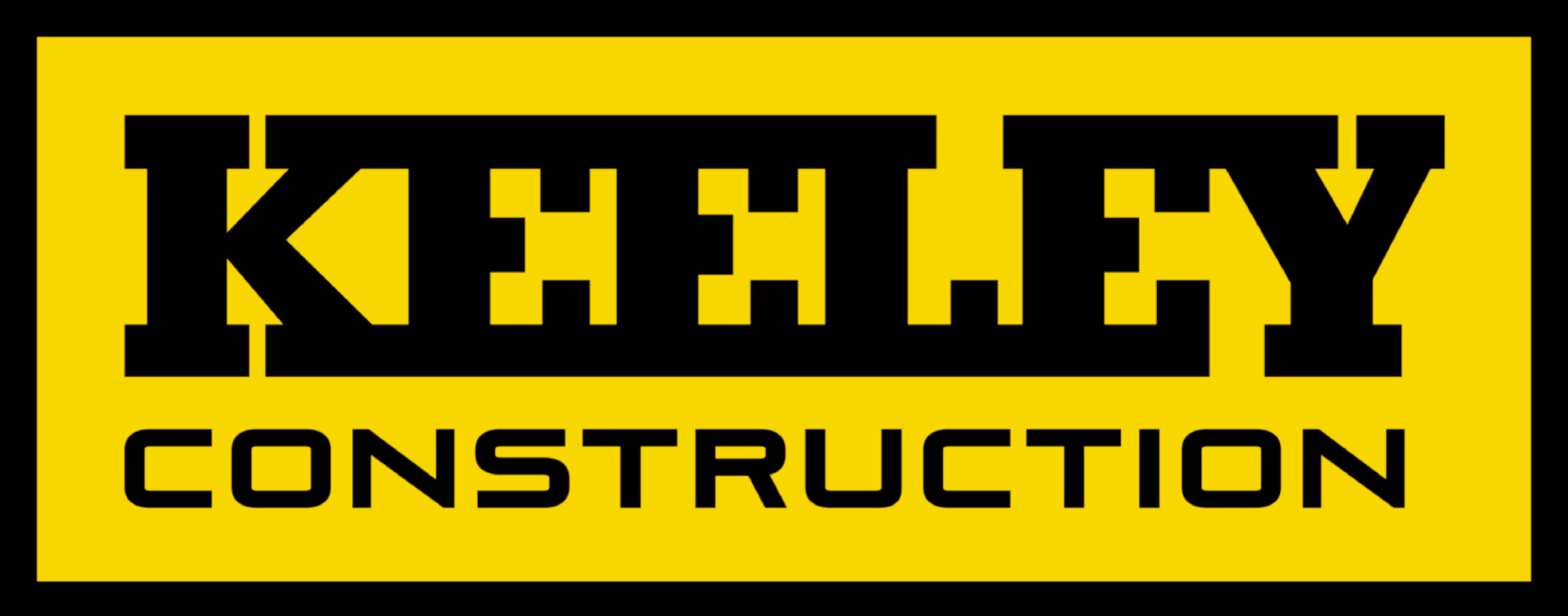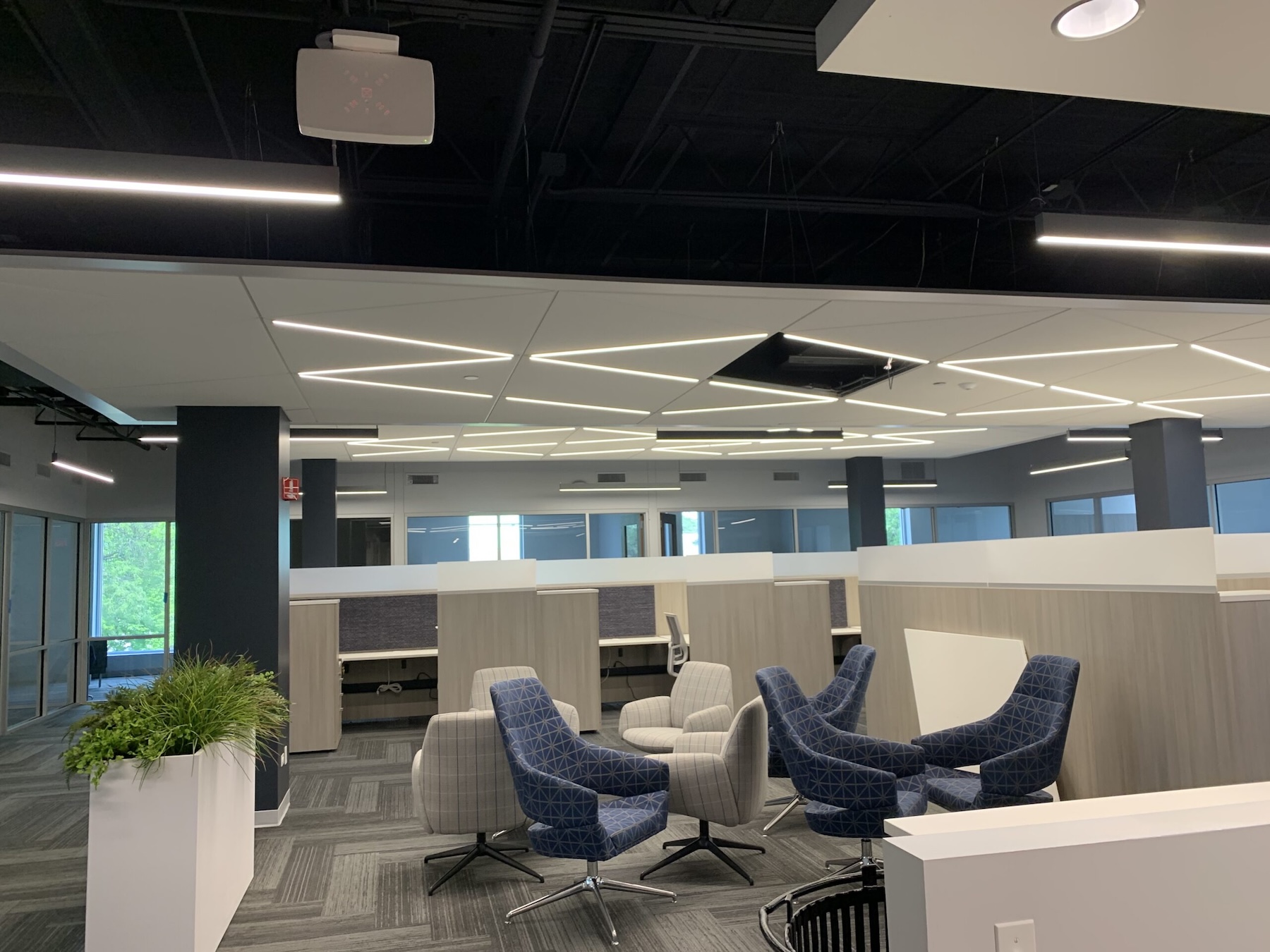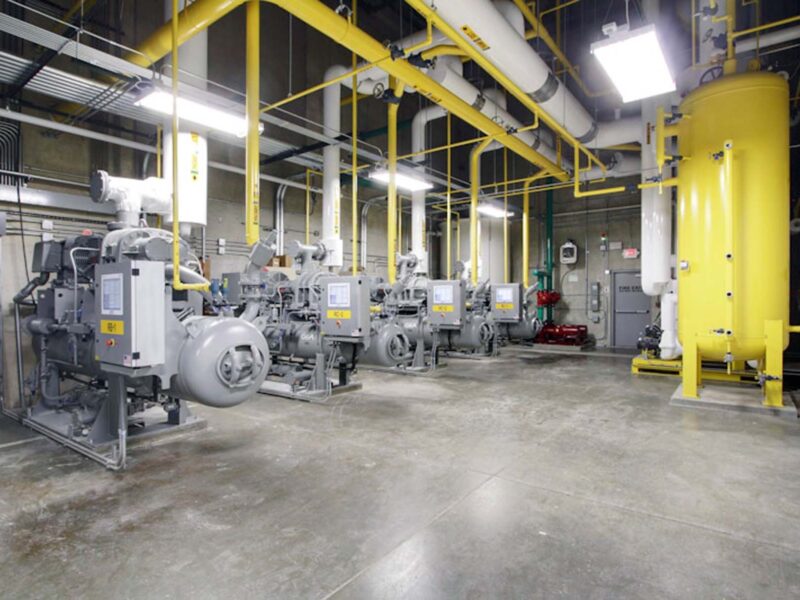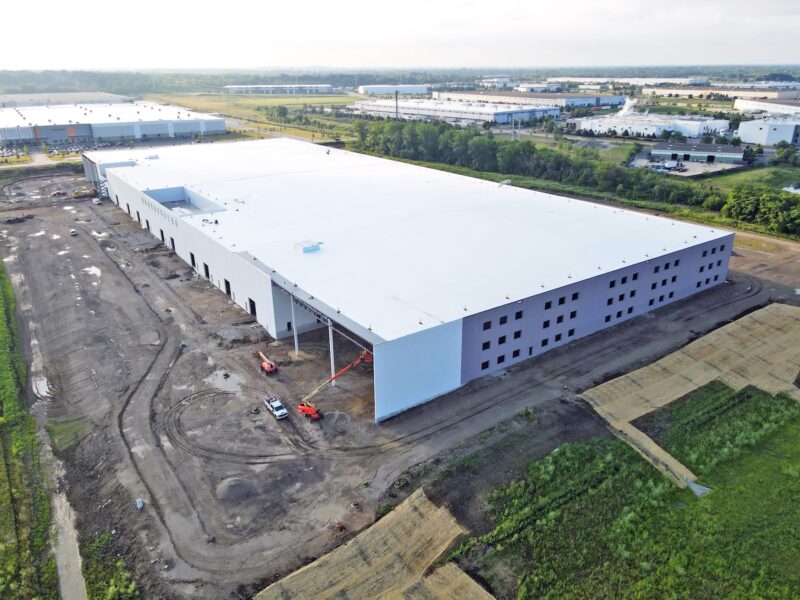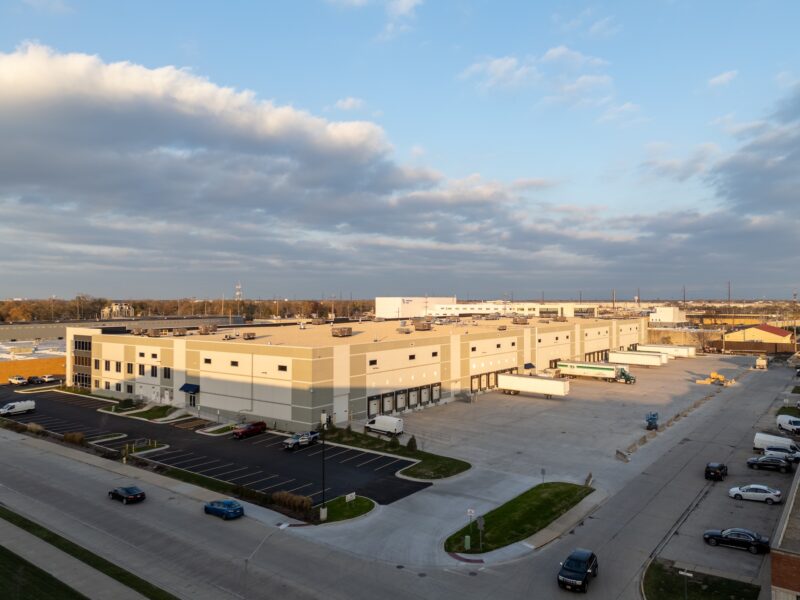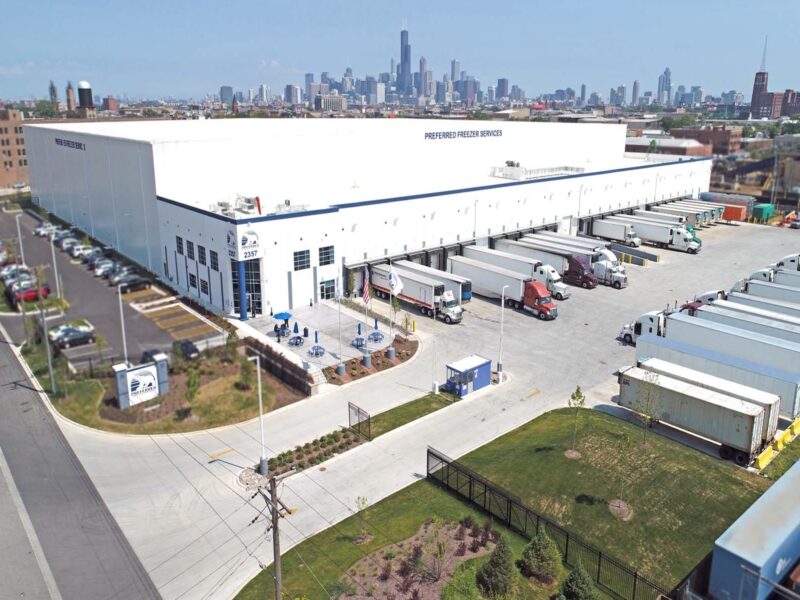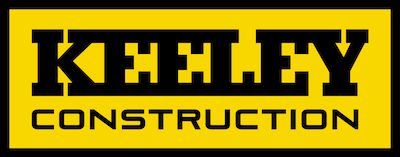
-
A complete gut and renovation of a three-story, 19,200-square-foot main office buildout with a 9,675-square-foot basement in existing construction
-
Modern workspaces and variety of meeting rooms to accommodate visitors from all over the world
-
Metal Panel Façade enhancement with exterior deck with pergola and new grand entrance and new exterior windows throughout
-
Custom designs and finishes in several private offices
CLIENT
Vanee Foods
LOCATION
709 Enterprise Drive Oak Brook, IL
SQ FT
28,800 SF
PRIMARY SECTOR
Corporate Interiors
