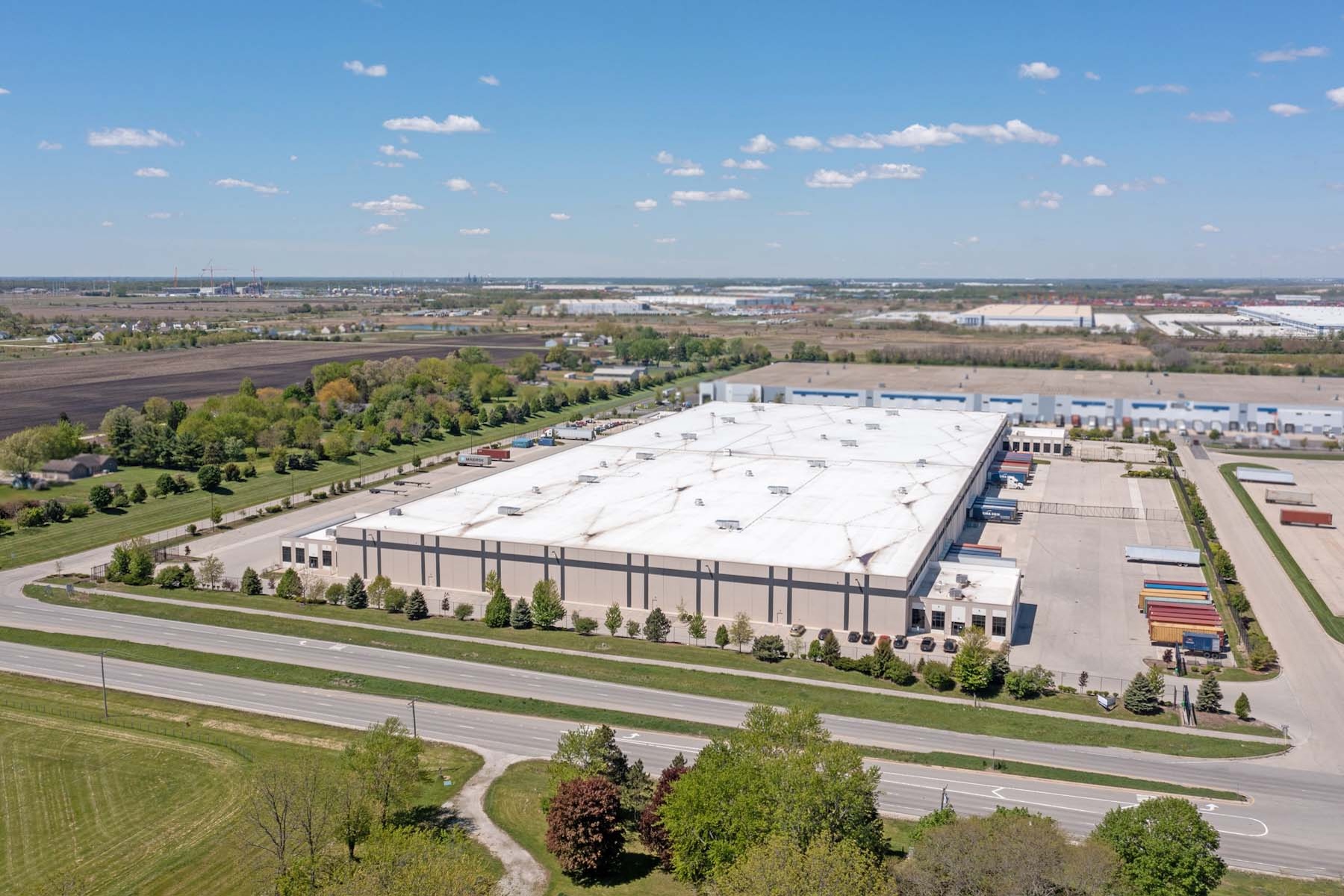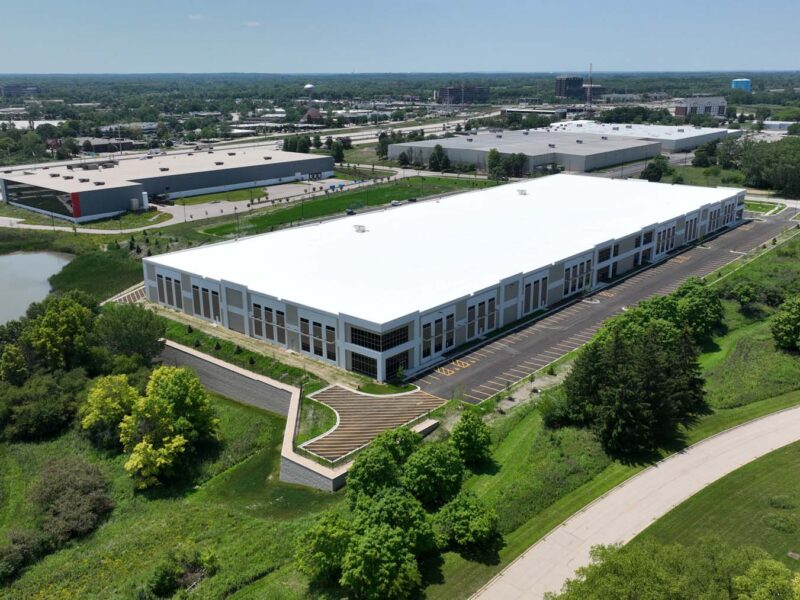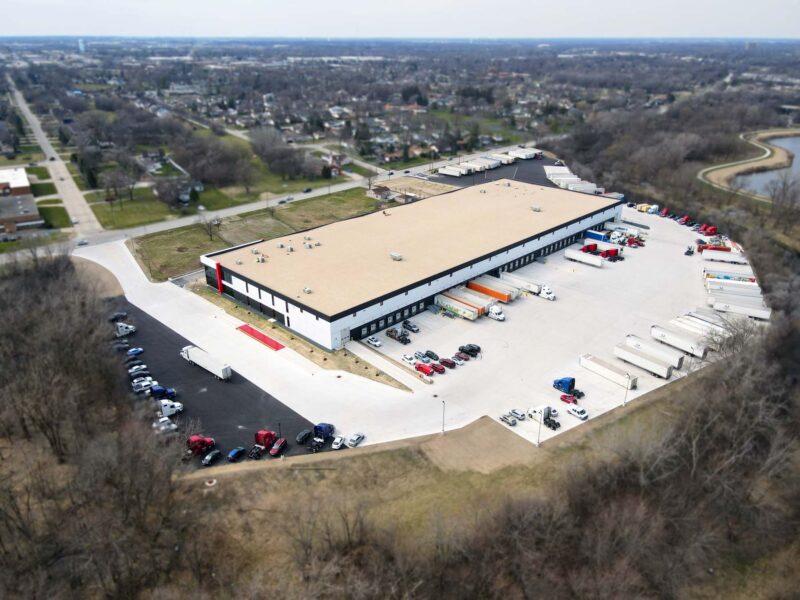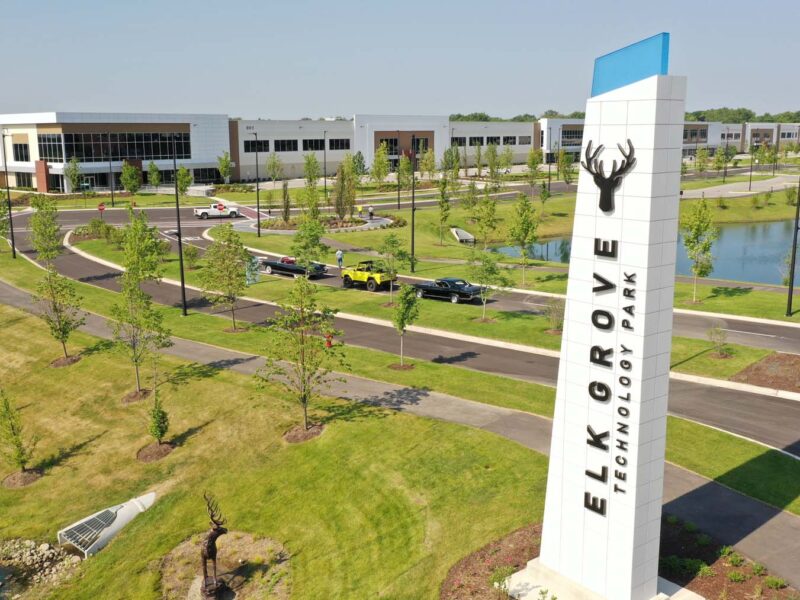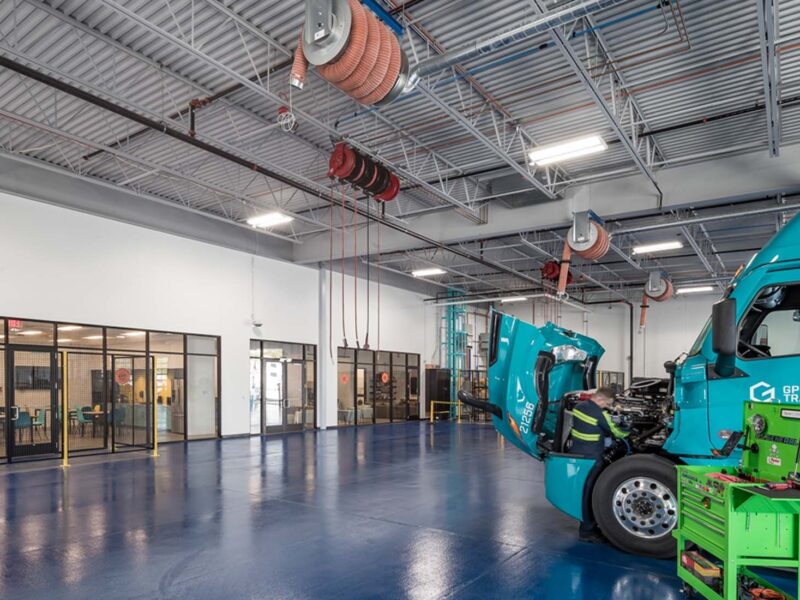
-
Construction of a 188,300-square-foot building addition to an existing five-year-old facility for CAP Barbell
-
The building addition has 24 complete dock positions, including 9×10 doors, dock levelers, hydraulic dock locks, and dock seals, and two 12×14 motor operated drive-in doors
-
There are two office areas within the new space, totaling 15,925 square feet. A portion of the office area is designated to be a showroom and will utilize an integral colored concrete floor
-
The new building is connected to the existing by two new overhead doors accompanied by high speed coiling fire rated doors, and several new man doors
-
The site was modified to include truck dock and trailer parking on both sides of the warehouse and vehicle parking in the remaining side. All new paved areas were tied into the existing storm water system
-
The exterior façade includes a three color paint scheme with clerestory, storefront, and operable windows to match the existing structure
-
All office work was phased so that the owner can remain in operation during construction
CLIENT
CAP
LOCATION
3499 S. Chicago St. Joliet, IL
SQ FT
188,300 SF
PRIMARY SECTOR
Manufacturing & Industrial

