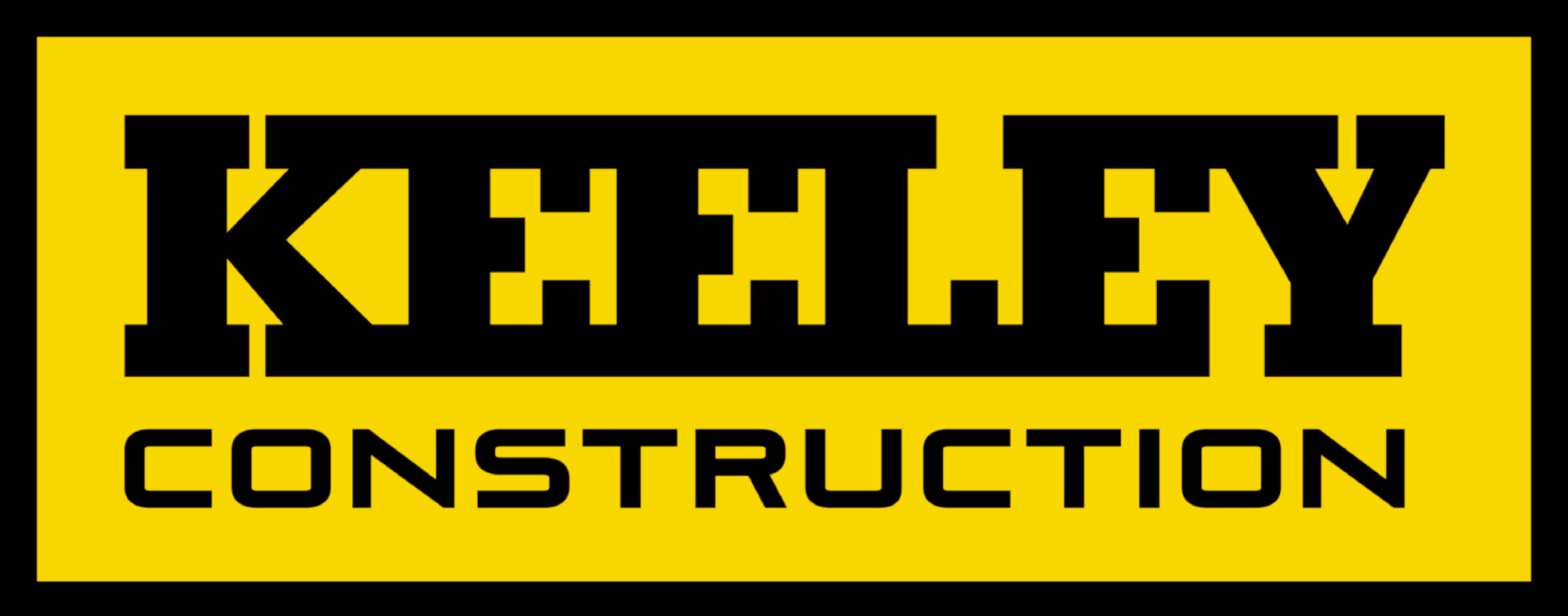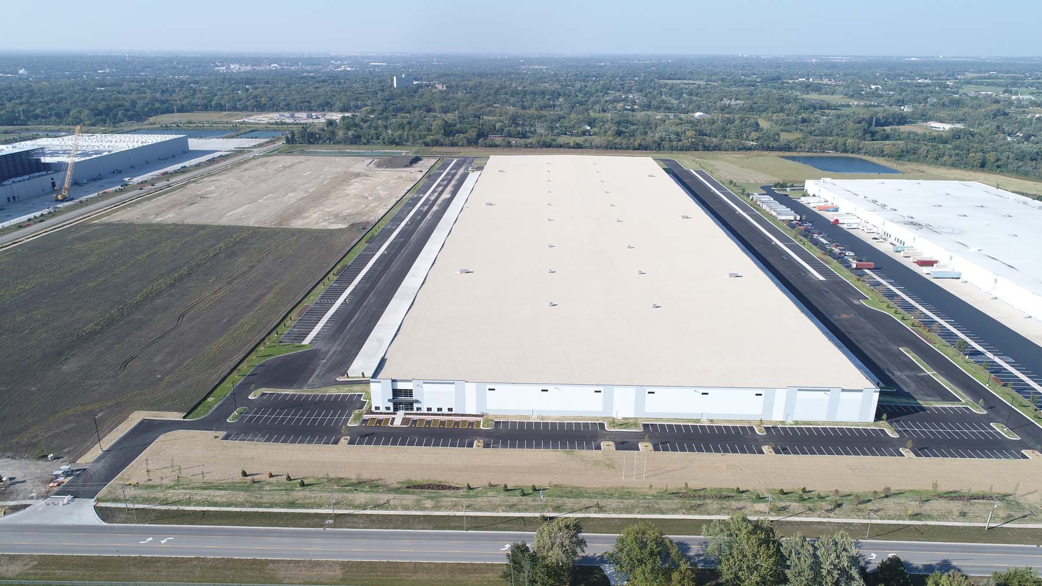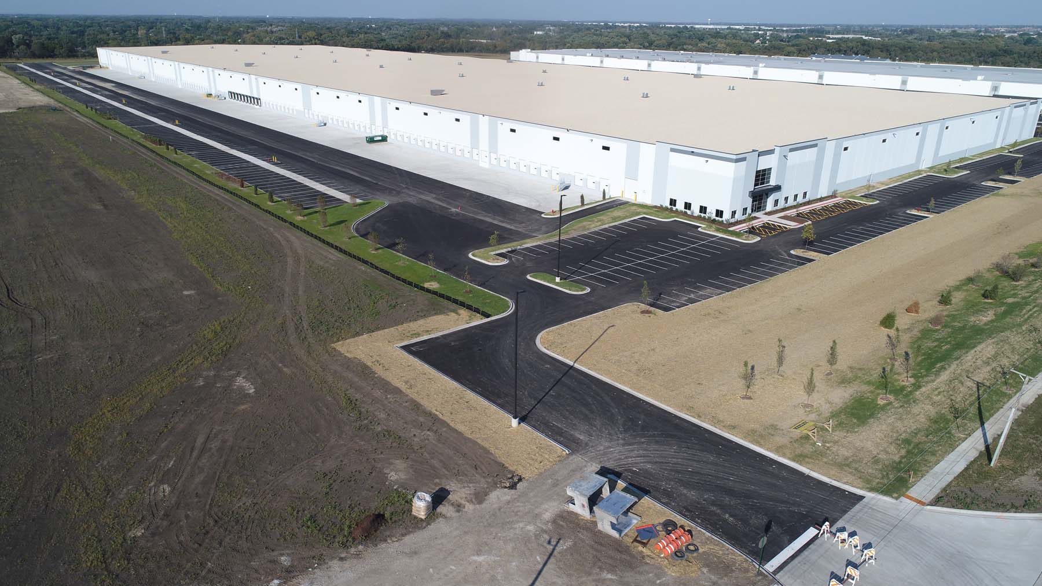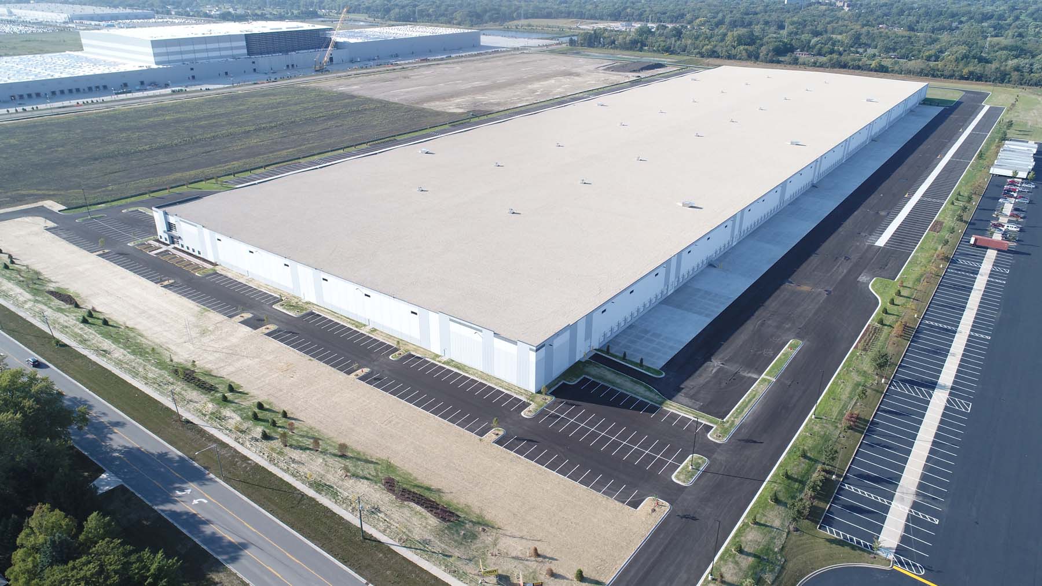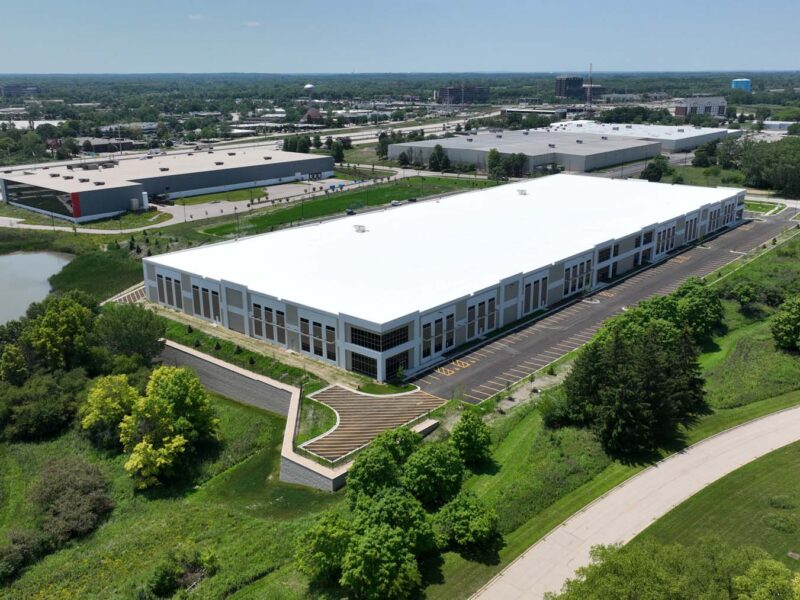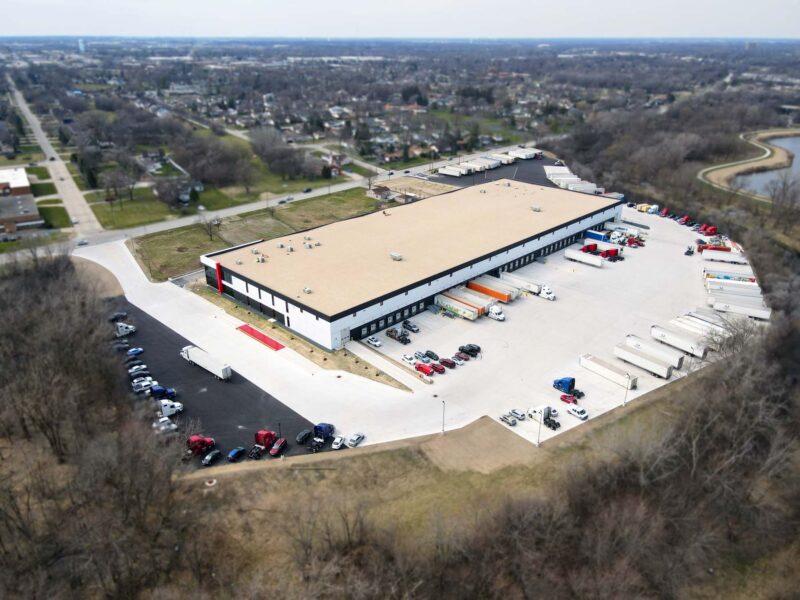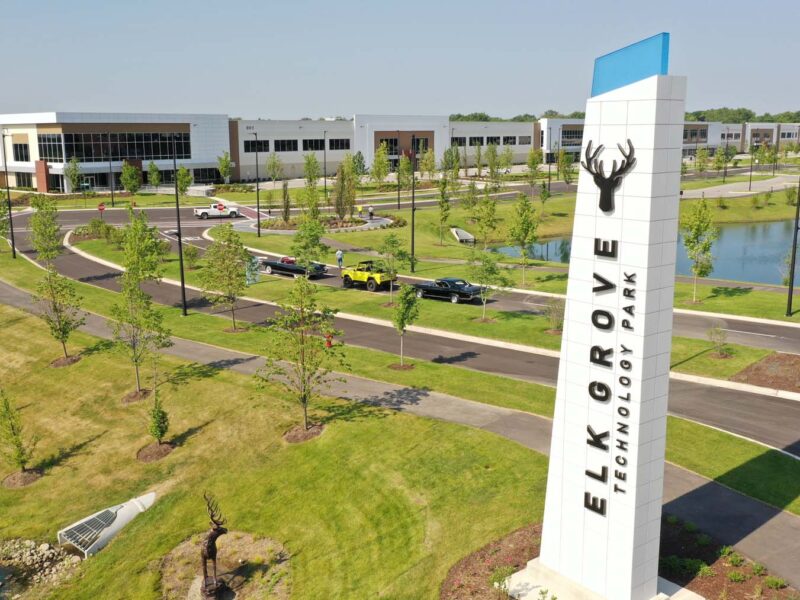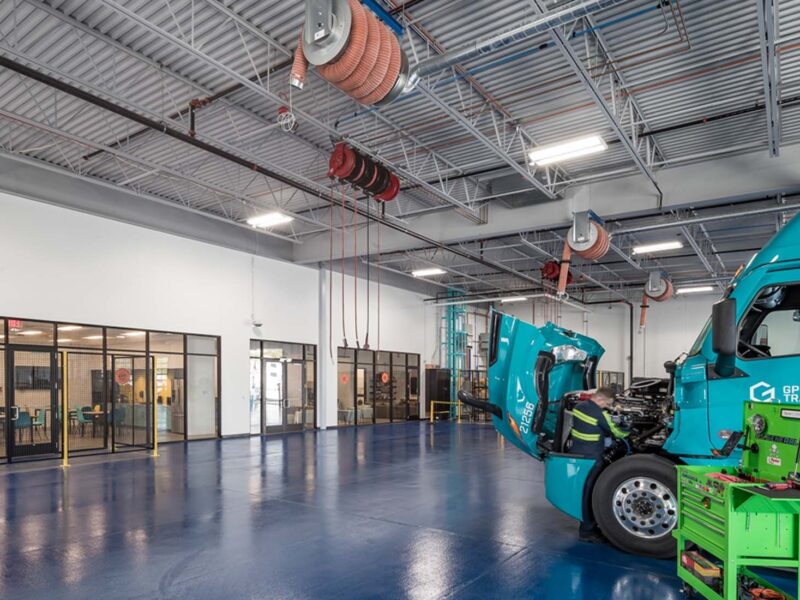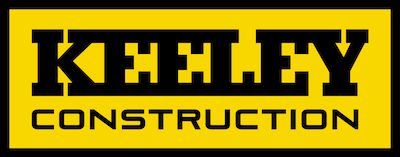
-
A 1M-plus-square-foot speculative warehouse distribution center capable of expanding up to 1,225,200 square feet
-
Sitework includes expanded stormwater detention ponds, trucker access to and from both Laraway and Rowell roads
SPECIFICATIONS
- 216 dock doors and 4 drive in doors
- 1 Storefront visible from Laraway road, with design features to allow for a second
- Site includes 270 trailer parking stalls, expandable to 405 stalls, 229 vehicle parking stalls, expandable to 397 vehicle parking stalls
- Building includes ESFR sprinkler system
- Smoke evacuation system
- Heated via 80/20 makeup air units
- Ductilcrete concrete building slab
- 36’ clear height
- Precast fire sprinkler and electrical landlord rooms
- Roof system is 45mil EPDM ballasted, with an insulation value of R-30
CLIENT
DHL
LOCATION
1023 Laraway Road Joliet, IL
SQ FT
1,026,000 SF
PRIMARY SECTOR
Manufacturing & Industrial
