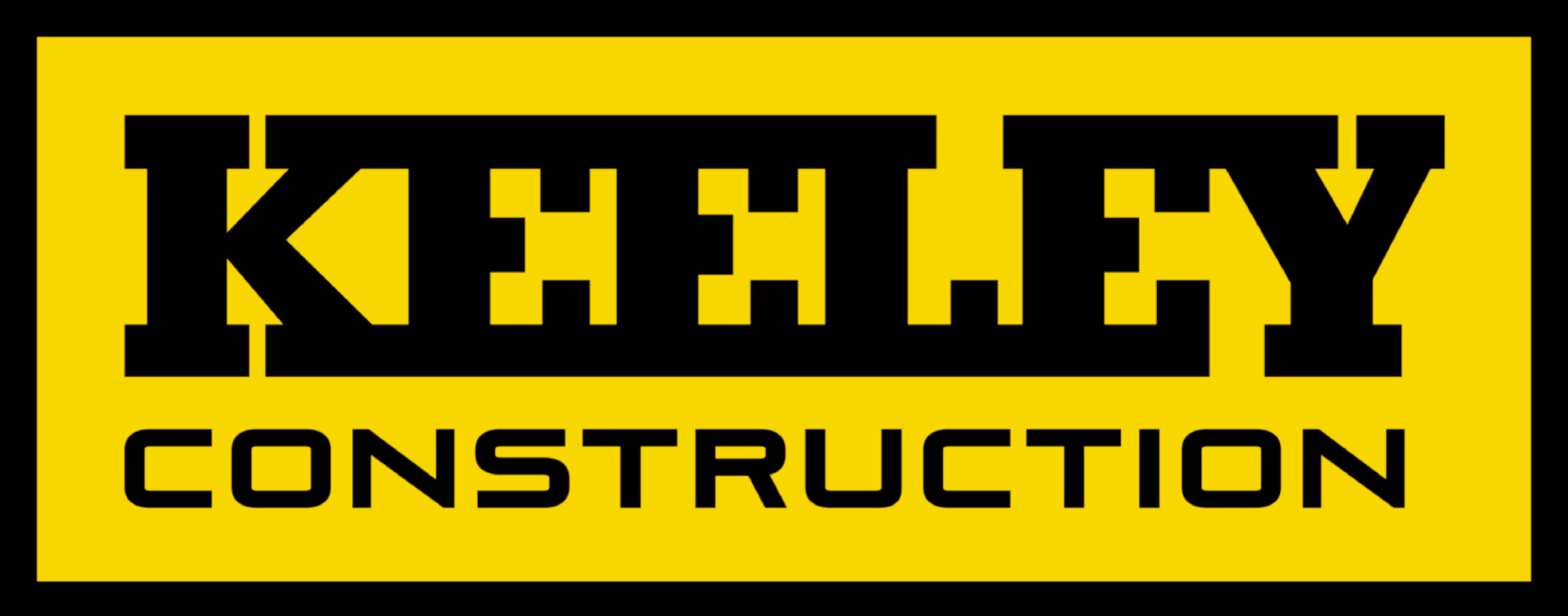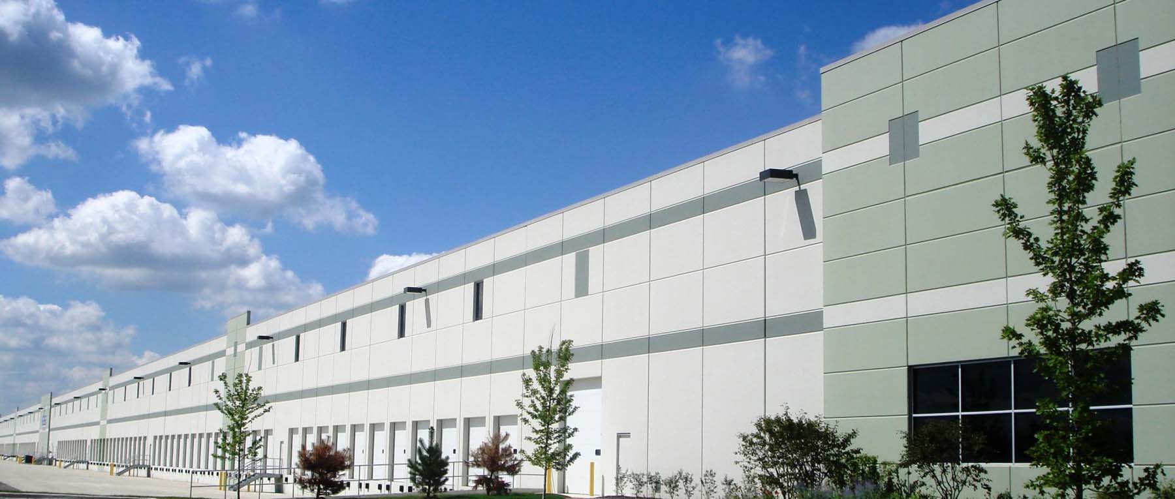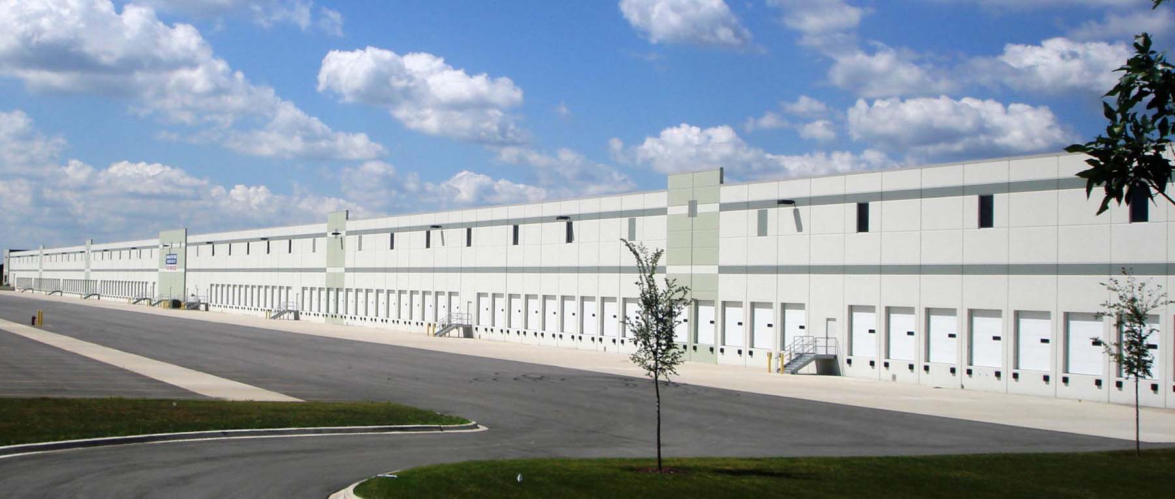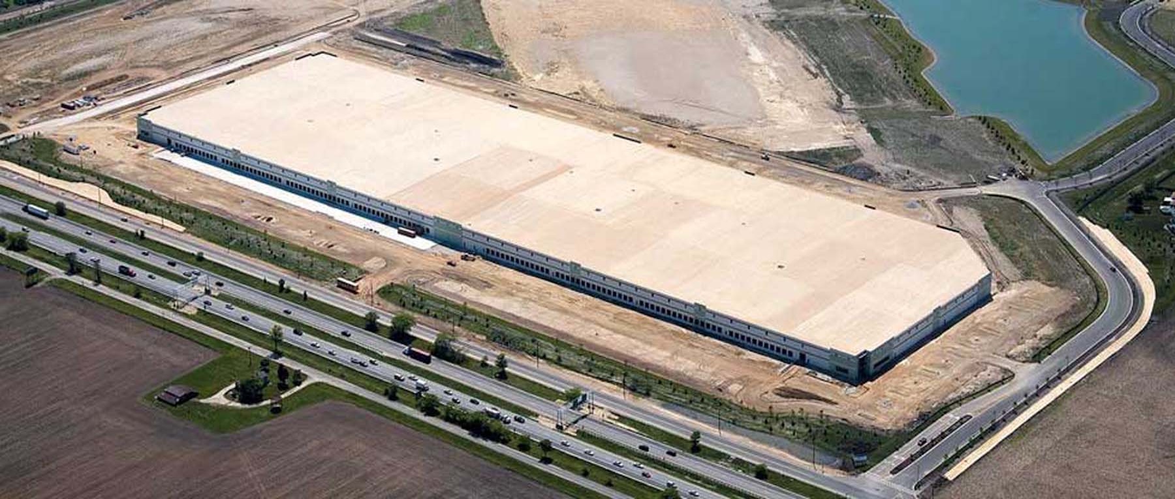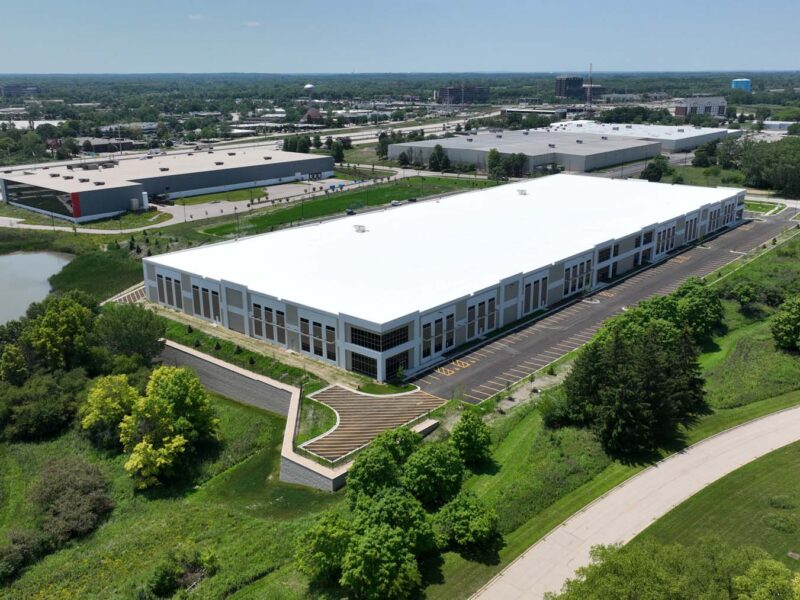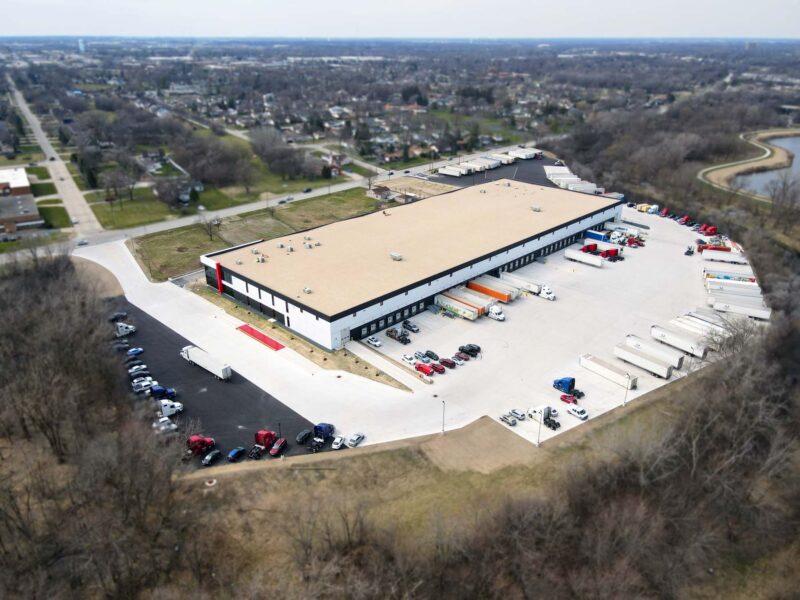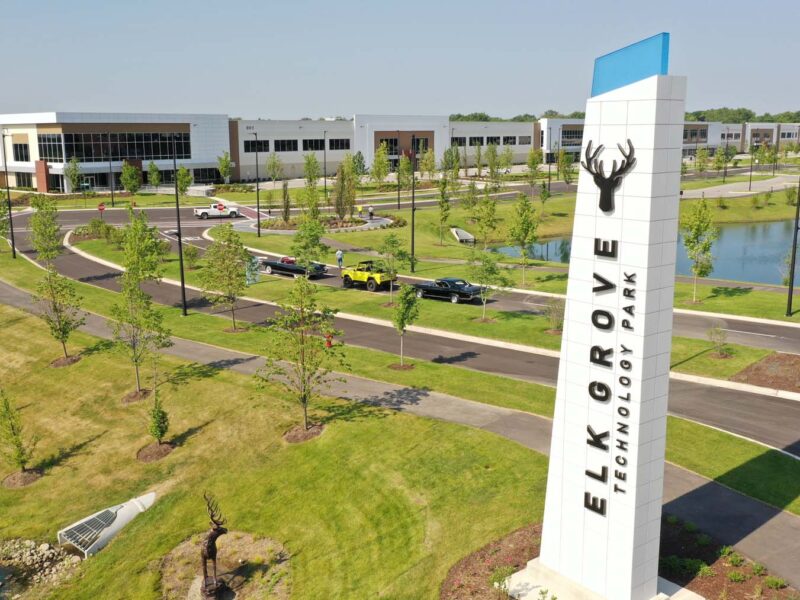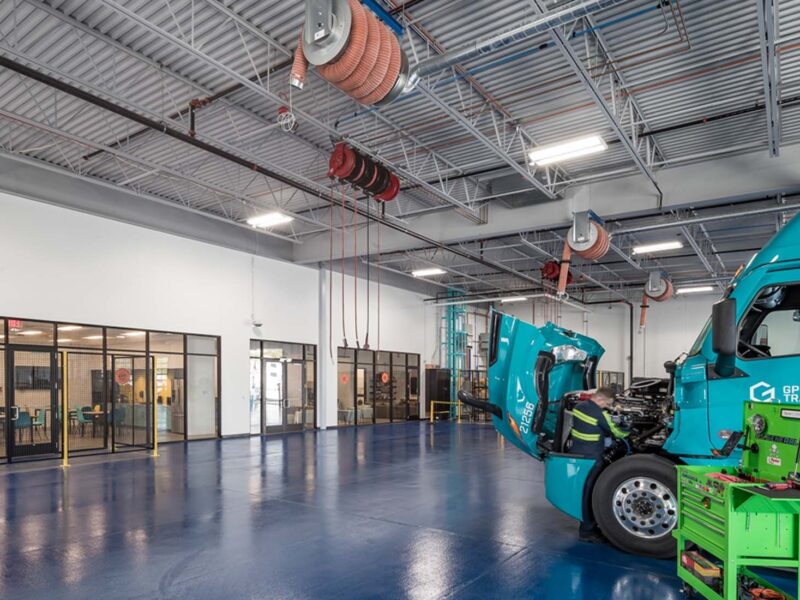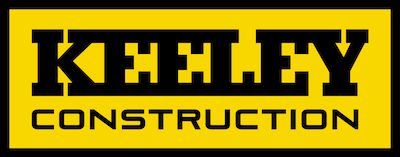
The new construction of a 1,006,000-square-foot speculative building.
SPECIFICATIONS
- 32’ clear height
- 211 dock positions
- 480 car parking stalls
- 215 trailer parking stalls
- 3,000 amp
- 480 volt electrical service
- ESFR Fire Protection System
CLIENT
First Industrial
LOCATION
21100 SW Frontage Rd Shorewood, IL
SQ FT
1,006,000 SF
PRIMARY SECTOR
Manufacturing & Industrial
