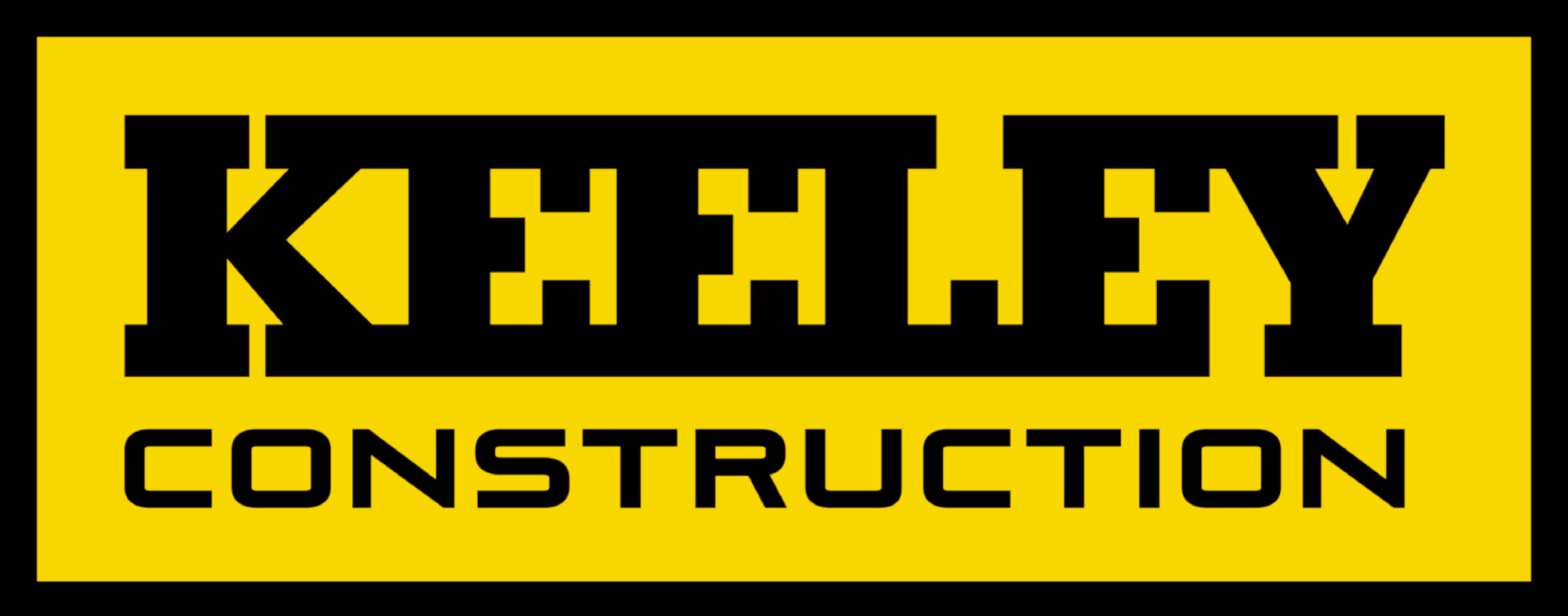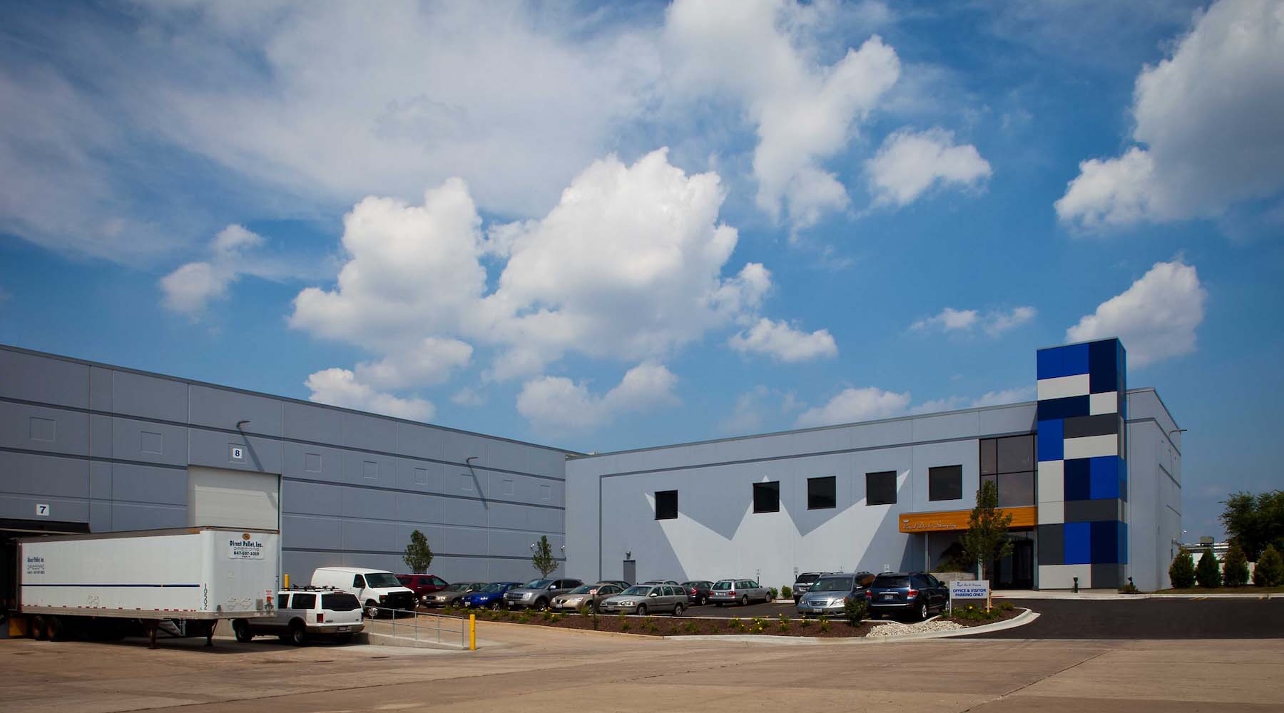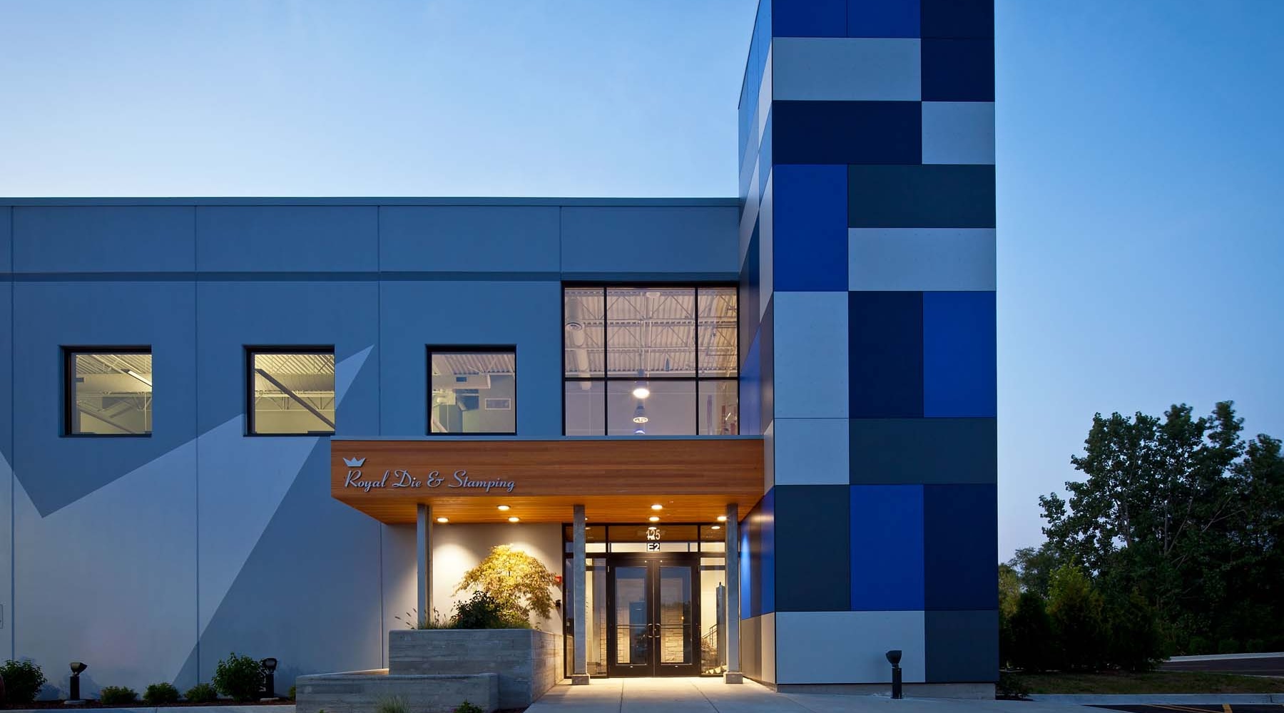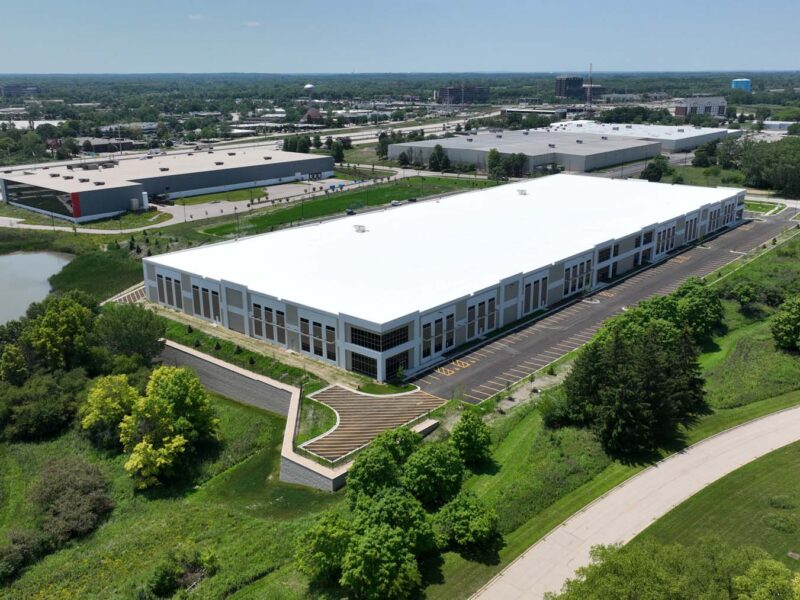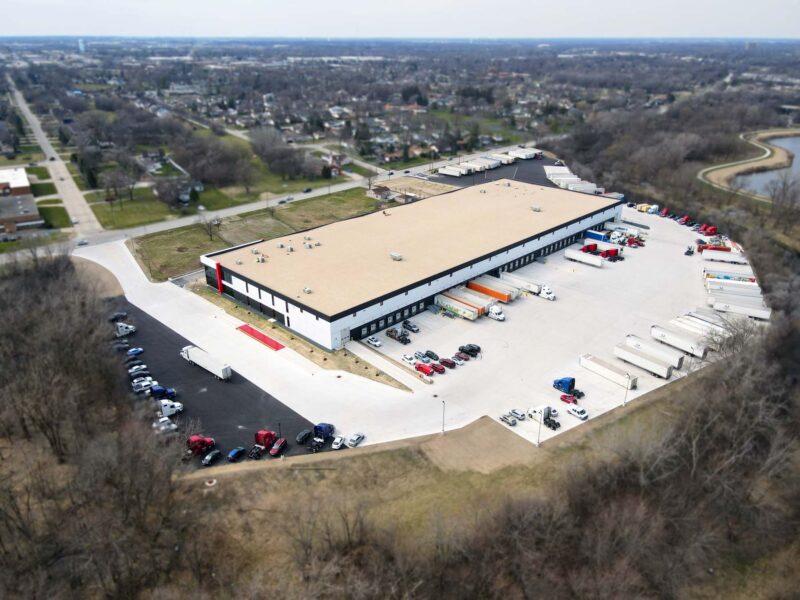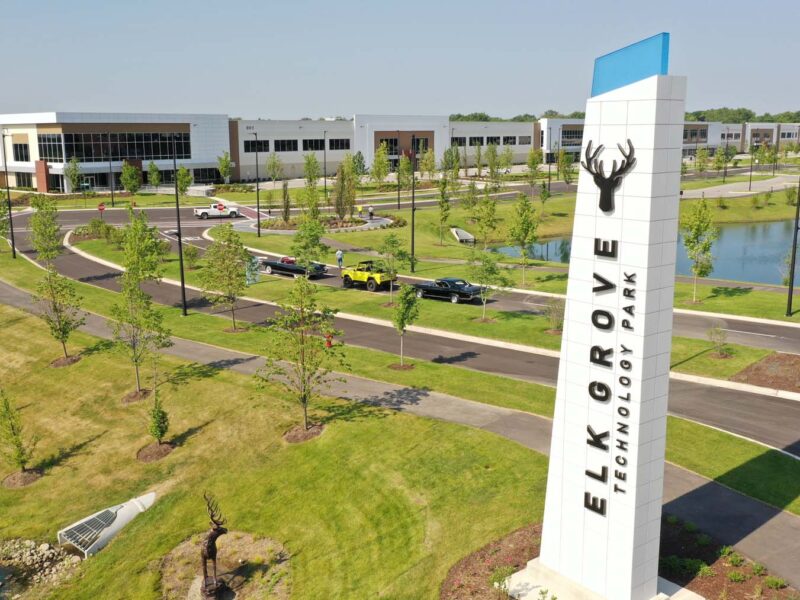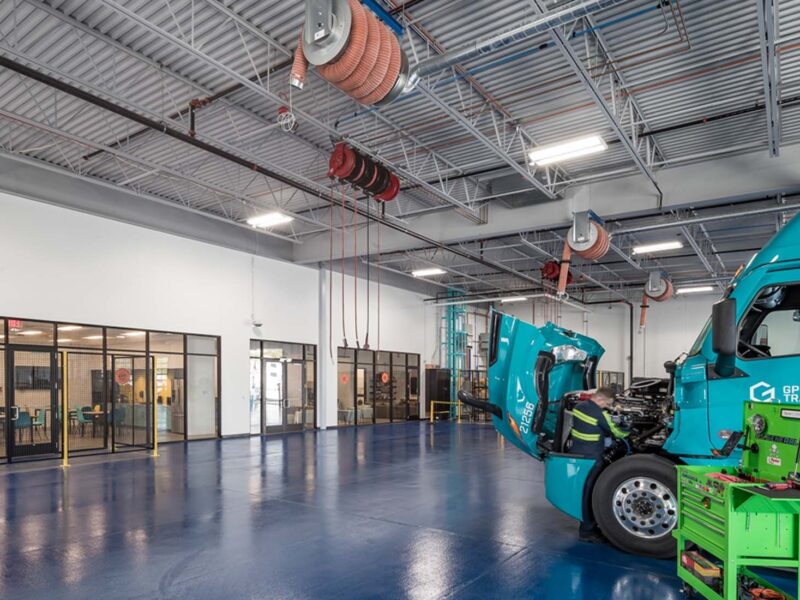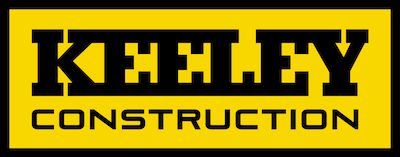
-
Project consisted of converting an existing 163,000-square-foot distribution facility into a state-of-the-art Manufacturing, Assembly and Distribution Plant, and Class A Office/Design space
-
Project was part of IDOT Property Acquisition for O’Hare Airports new access ramp for the West Terminal. Meticulously thought-out planning with client/IDOT/Equipment Mover/Machinists’ and Tool & Die Department ensured a seamless move of 280+ pieces of equipment from existing facility to new facility without sacrificing product loss, failure or client customer complaints
-
Work consisted of demolishing an 80 ft. piece of the existing building that linked 2 distribution facilities to create a separate deeded property
-
Construction of a new 18,000-square-foot Class A Office and Design Center within the remaining two-story link along with a new parking lot and detention pond modifications
-
Construction of a two-story Quality Control Office within plant along with a new Tool & Die Room, Assembly Area, Molding Department, Wet Grind Room, Deburring and Stamping areas
CLIENT
Royal Die & Stamping
LOCATION
N Gary Avenue Carol Stream, IL
SQ FT
163,000 SF
PRIMARY SECTOR
Manufacturing & Industrial
