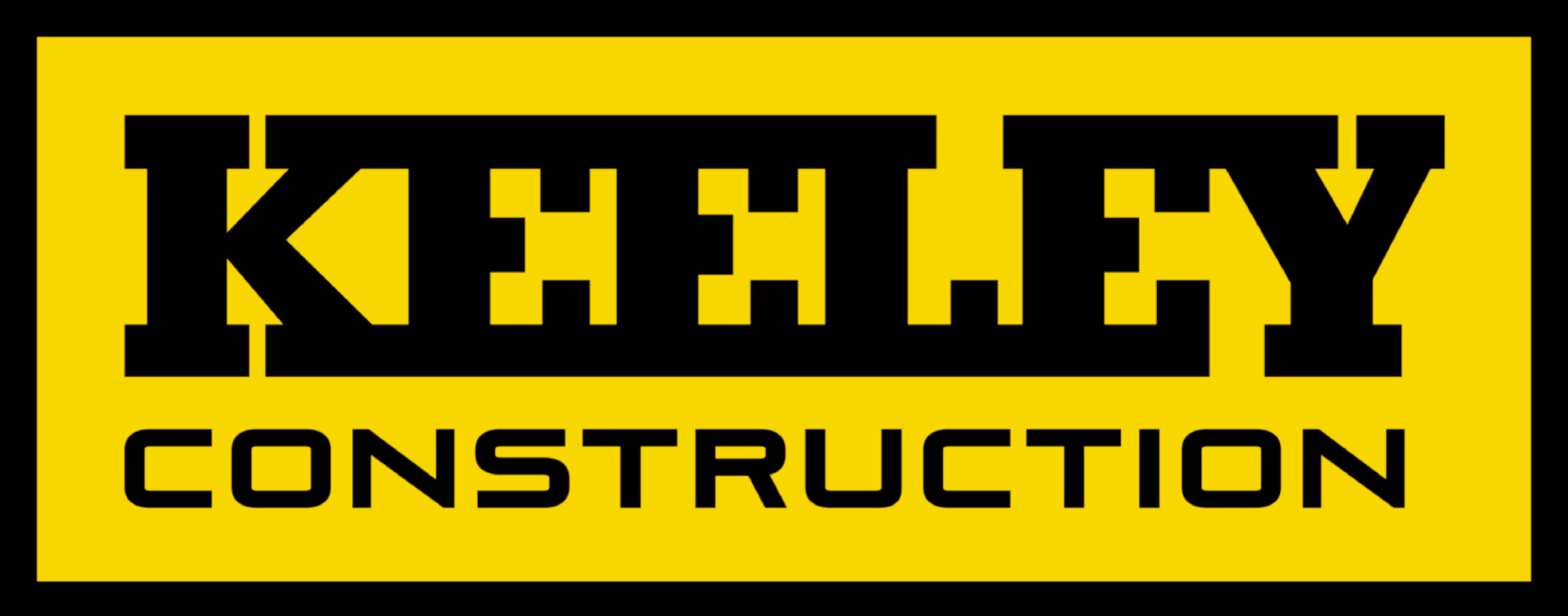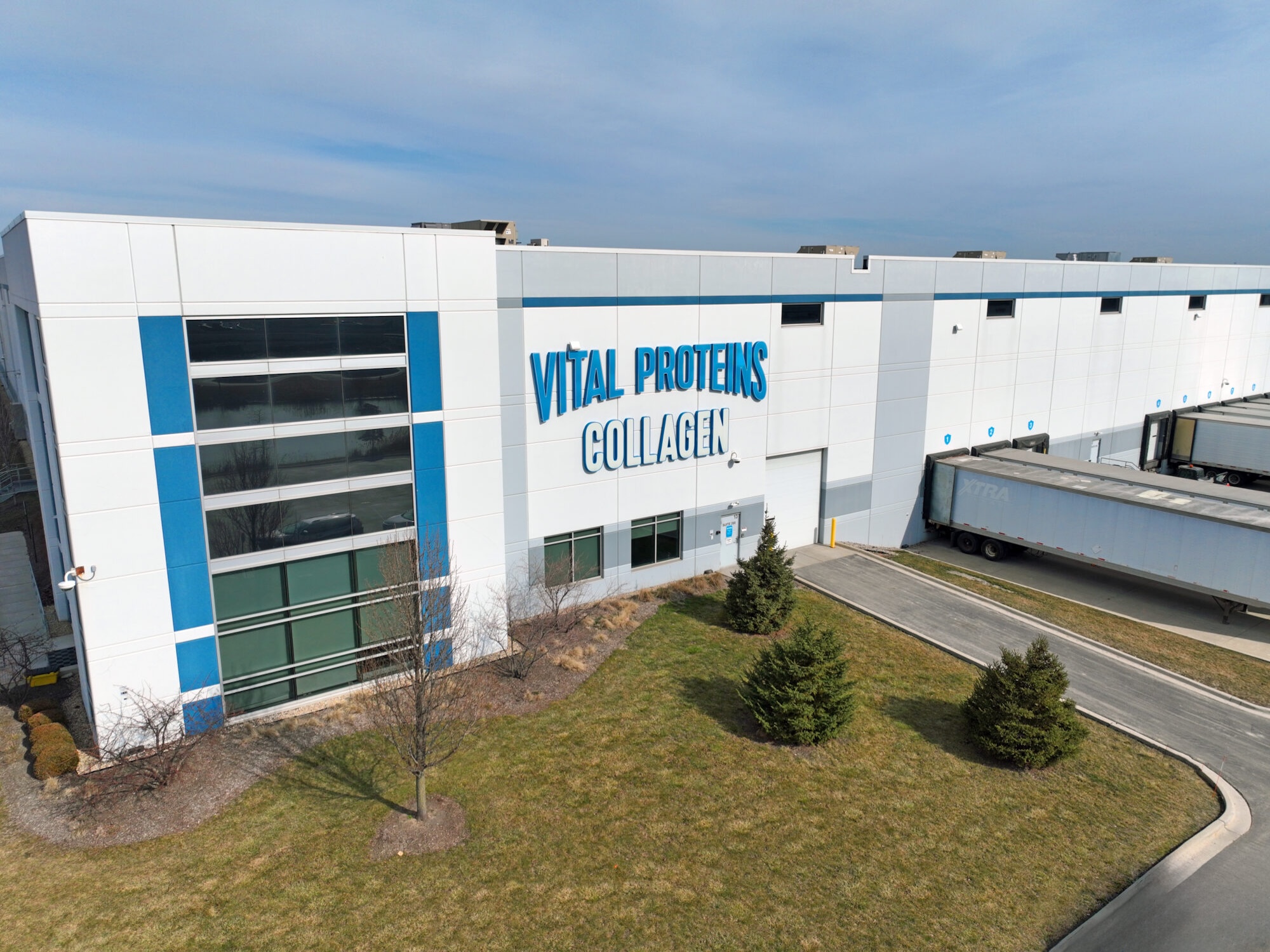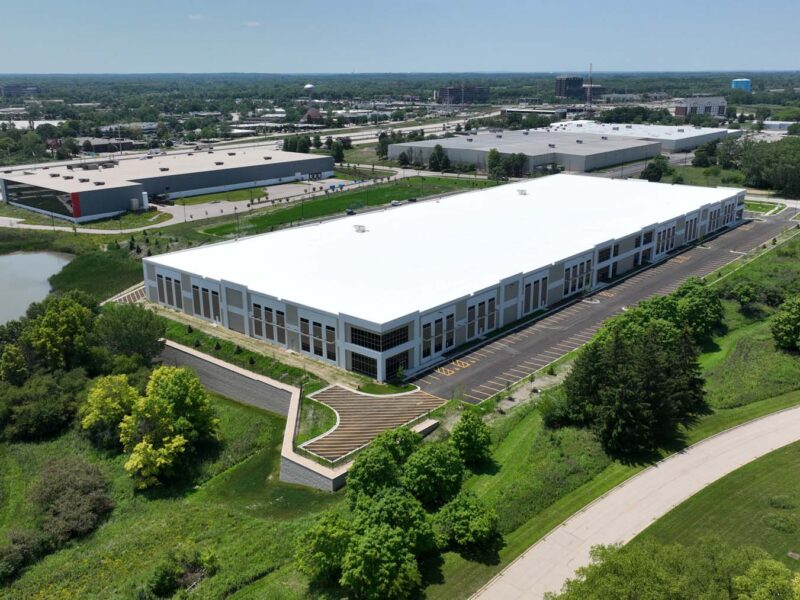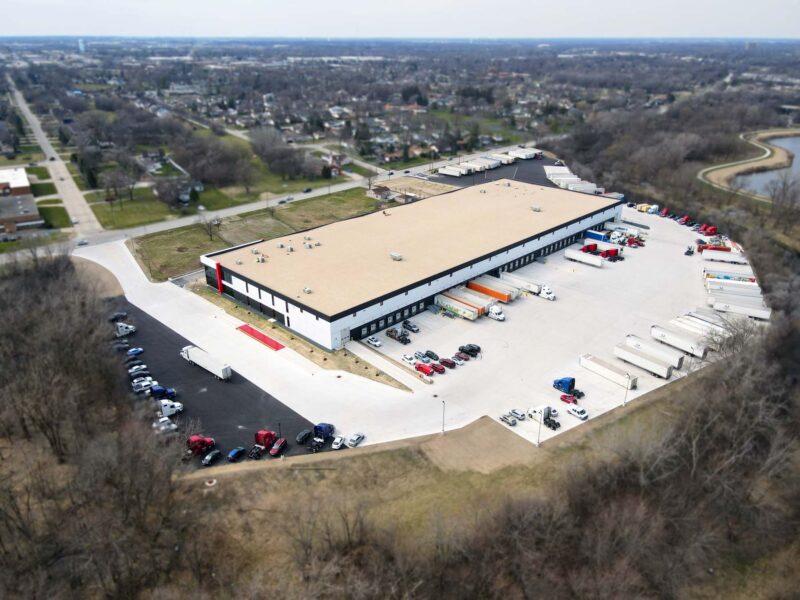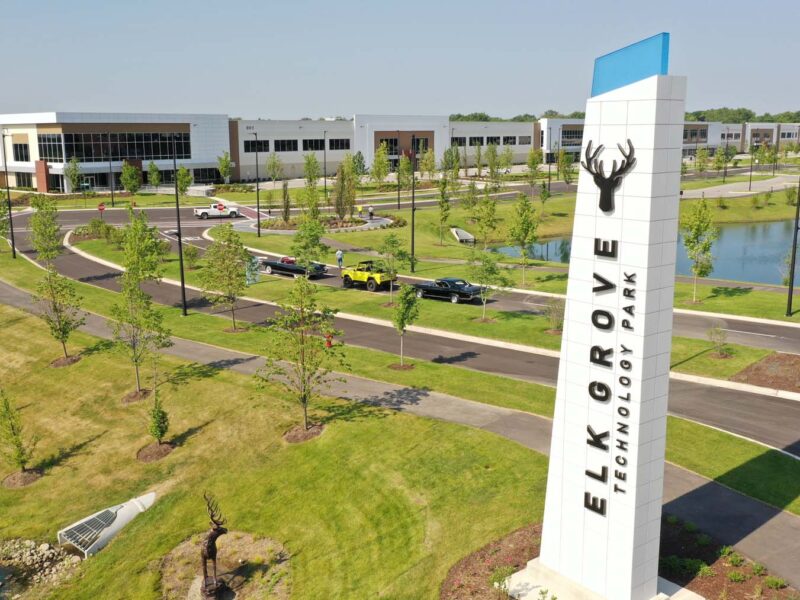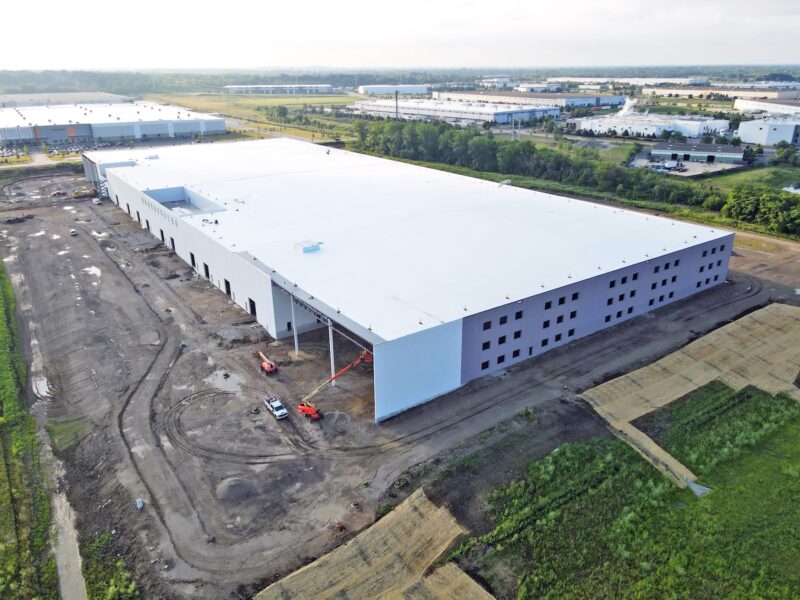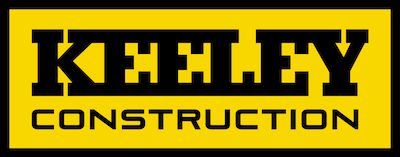
A 100,000-square-foot renovation of existing warehouse space for a new production line for Vital Proteins. This includes new full height IMP rooms with IMP ceilings for production areas, utility/mechanical/electrical rooms, interstitial space, bathrooms and new 2500 AMP COMED service. Production areas received full height IMP walls and IMP ceilings with certain rooms having a 36’ ceiling in a 36’ clear building. All walls are sitting on top of concrete curbs. All work done while existing plant was in full operation.
Specifications
- New chillers, AHU’s, boilers, compressors, CHWPs, HWPs, etc. for complete new HVAC system to service this productions space
- New switchgear, CT and distribution network for a new 2500 amp service brought to the building
- New LED lighting throughout
- New food grade epoxy floors throughout production areas
- New interstitial space above production rooms New coiling and conveyor doors
- Relocated existing forklift charging areas for renovation work
- Compressed schedule to meet Vital Protein’s needs while maintaining Nestle Safety Standard
CLIENT
Nestle
LOCATION
3400 Wolf Road Franklin Park, IL
SQ FT
100,000 SF
PRIMARY SECTOR
Food & Beverage
