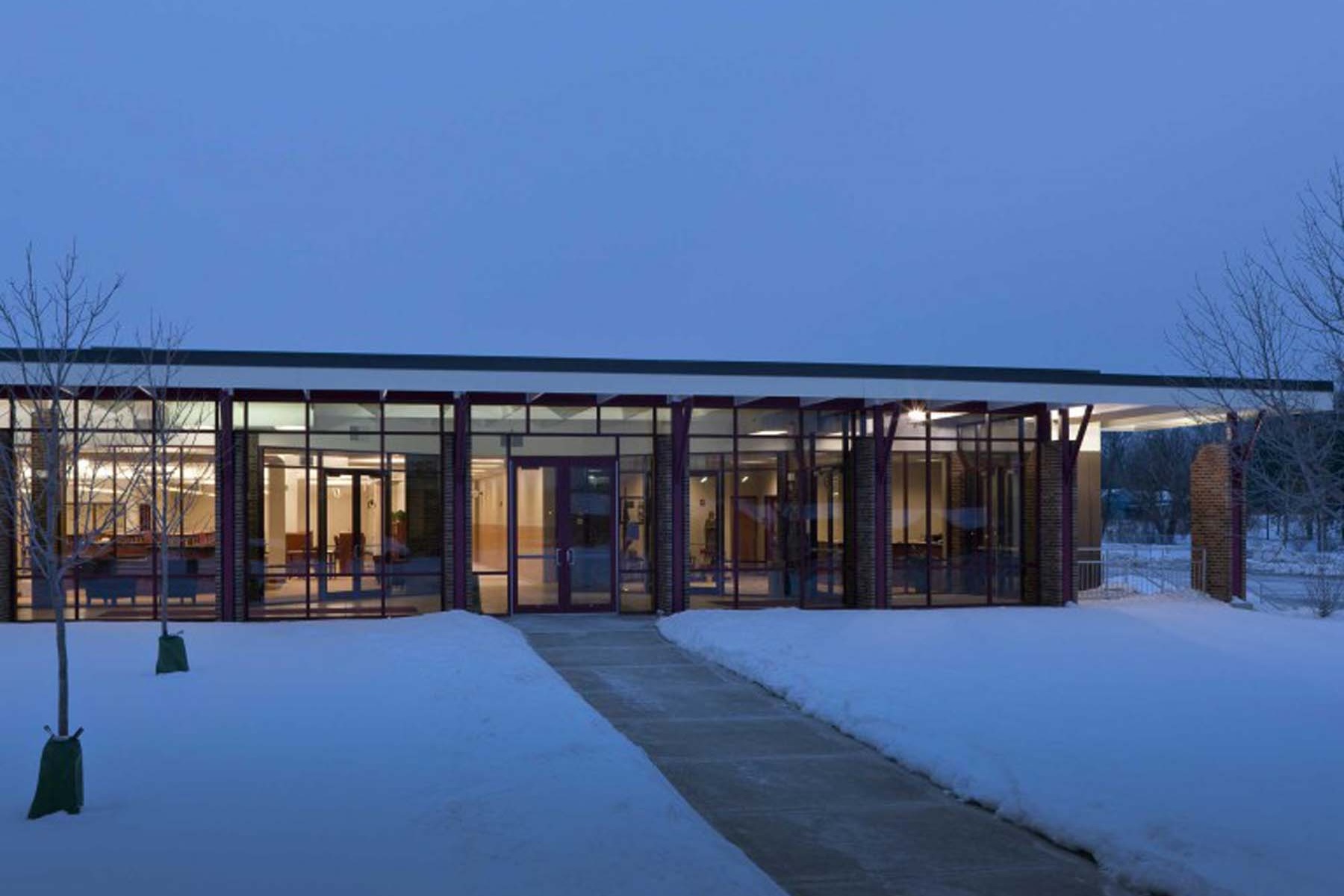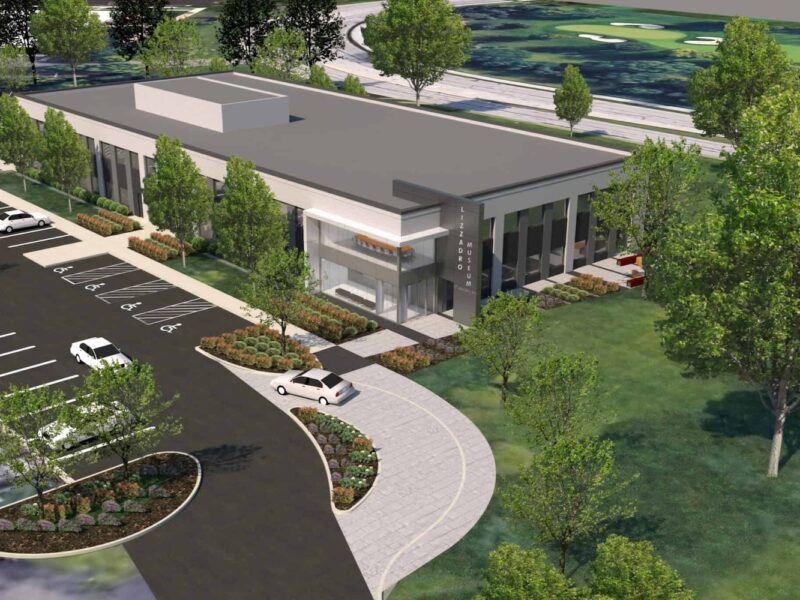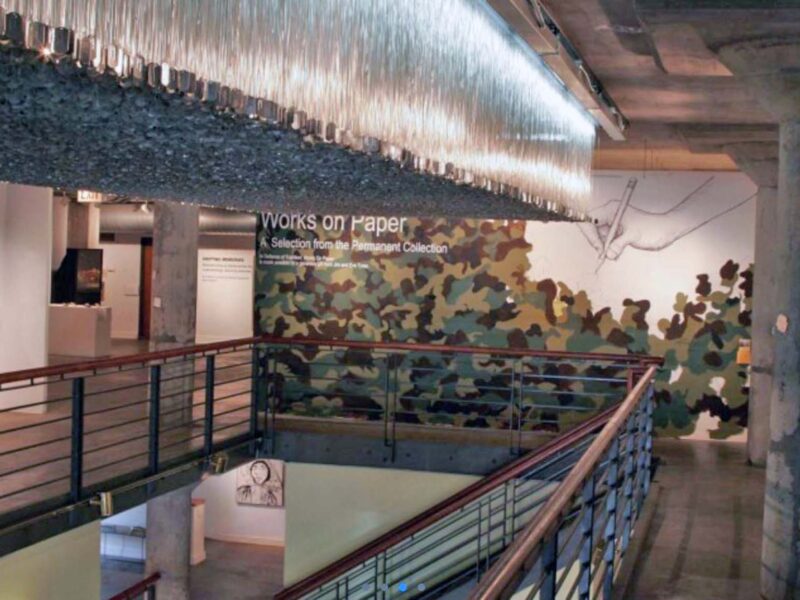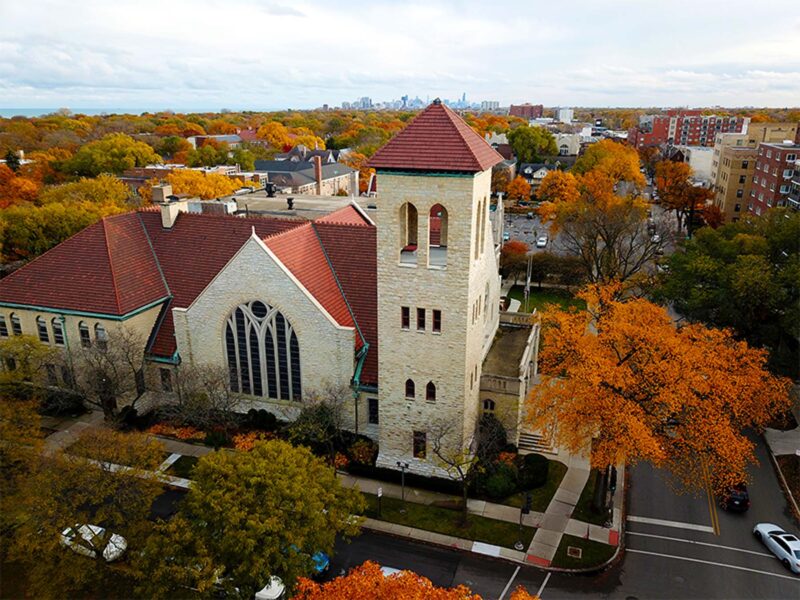
A 33,00-square-foot build-out of a new education building named The Dominic Hall building.
SPECIFICATIONS
- New entrance for the school
- Six cutting-edge science laboratories, a learning resource center with multiple computers, guidance and administrative centers, and two student washrooms
- The massive facelift included state-of-the-art lighting, electrical work, HVAC updates, new materials, and audio/visual systems.
- Taking into account the budget, timing, and future growth of the school, the Dominic Hall project took place during the school year, with careful planning to not disrupt the day-to-day classes.
CLIENT
Montini Catholic High School
LOCATION
19W070 16th Street Lombard, IL
SQ FT
33,000 SF
PRIMARY SECTOR
Institutional

