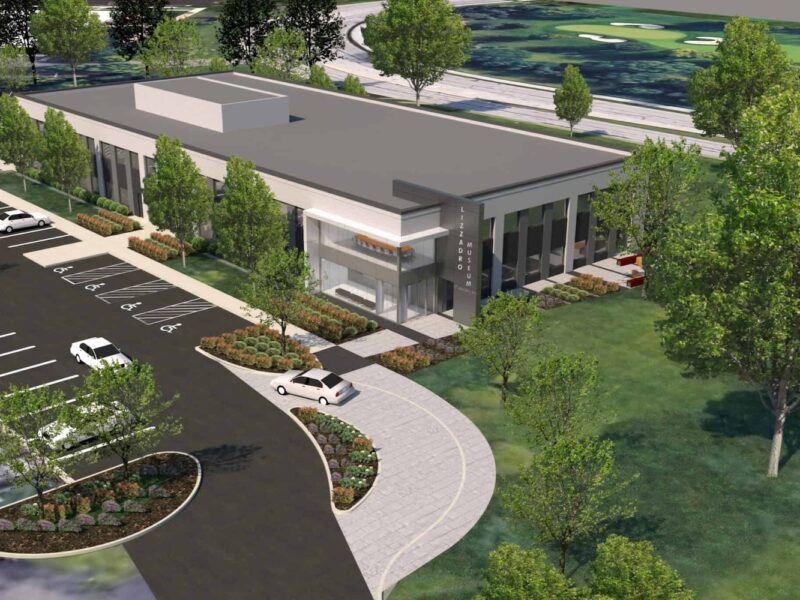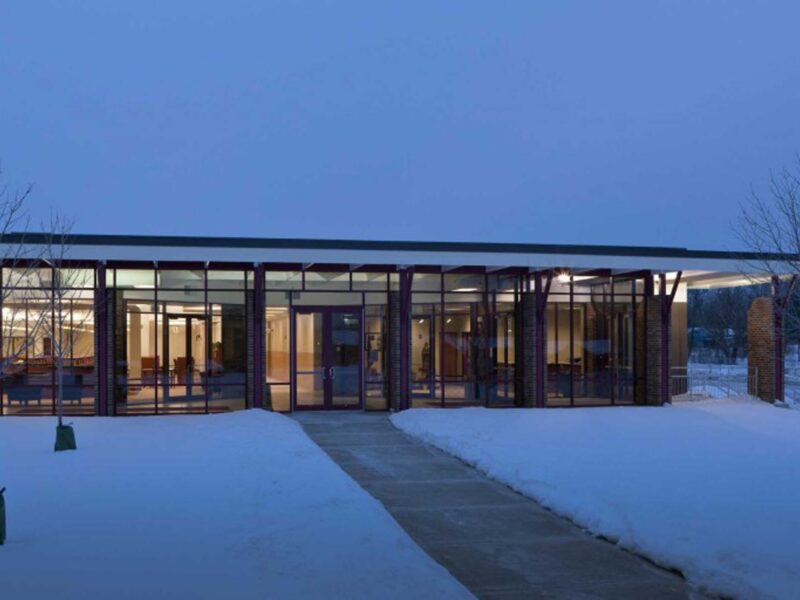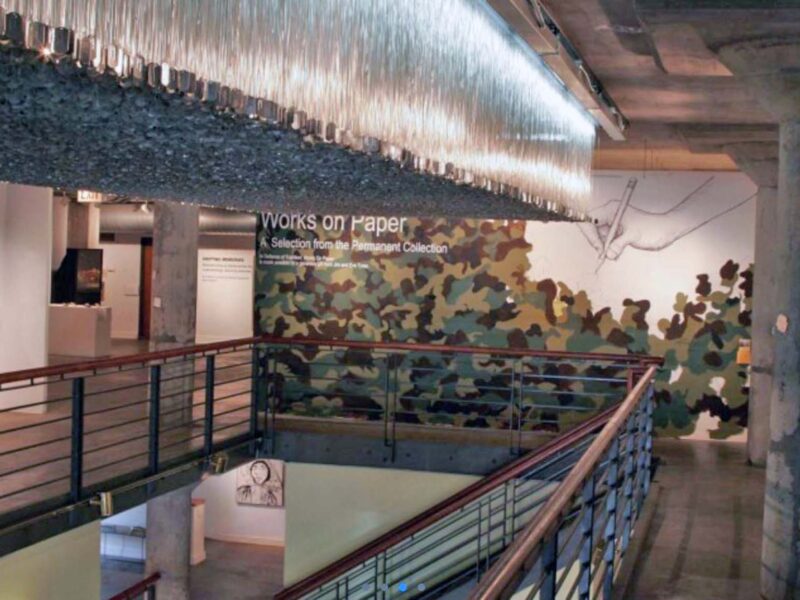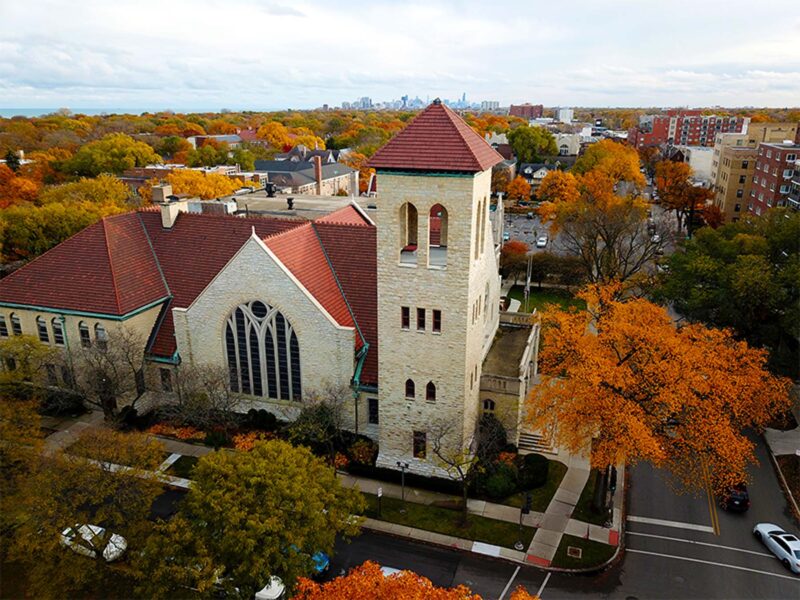
We built two 10,152 square foot day care centers.
One in New Lenox and another in Aurora. Each was built from the ground up, in addition to requiring full site improvements. The building’s exterior used brick and stone veneer with Frypon freeze board, architectural roofing shingles and vinyl clad windows. Inside, the building is wood framed with wood roof trusses. The facility is finished with custom millwork, ceramic sheet vinyl and carpet flooring, acoustical tiles and a full fire protection system. Site improvements include landscaping, paving, signage, sealants and fencing.
CLIENT
La Petite Academy
LOCATION
New Lenox and Aurora IL
SQ FT
10,152 SF
PRIMARY SECTOR
Institutional

