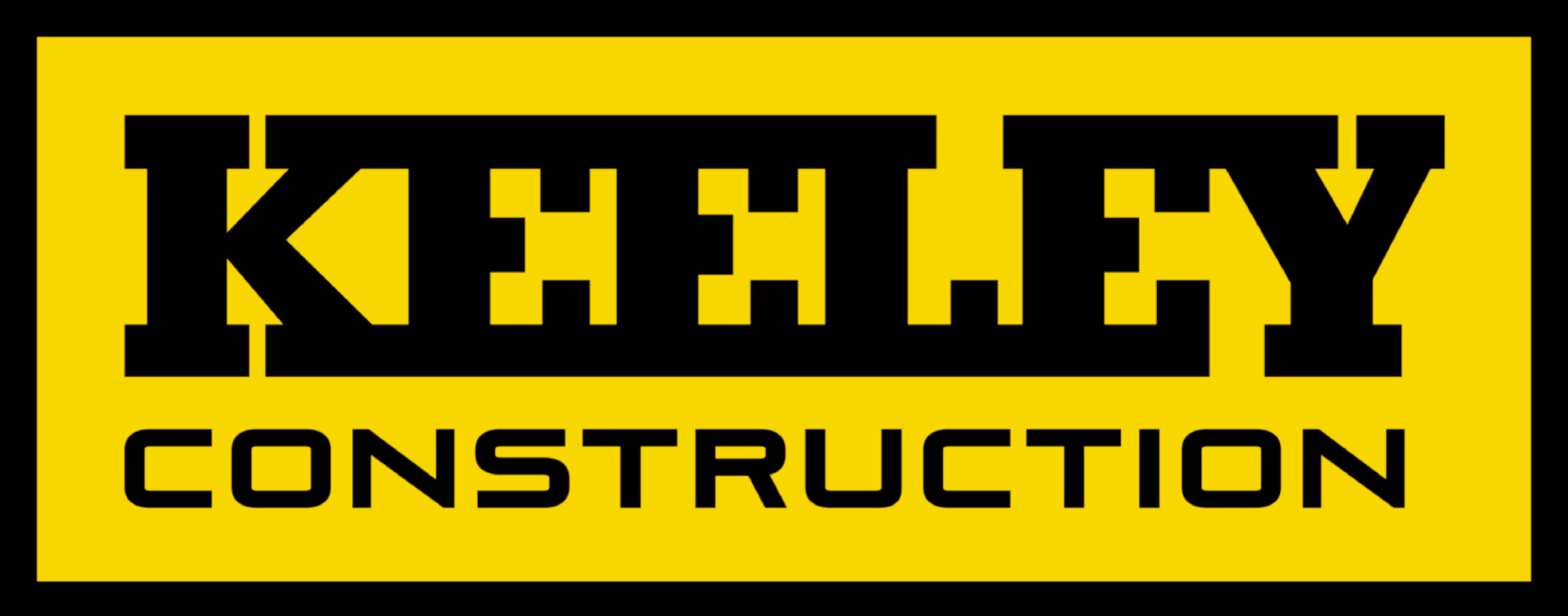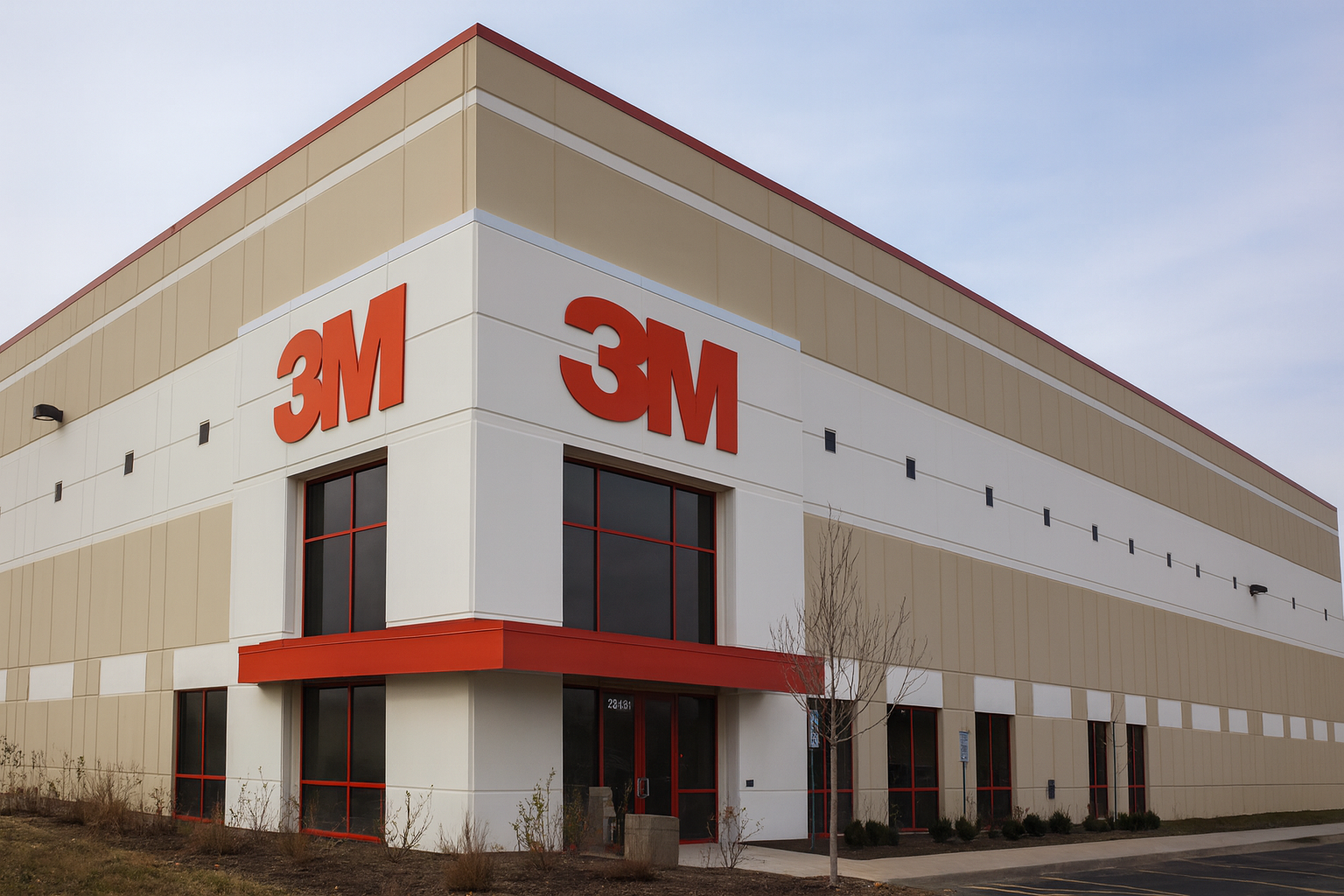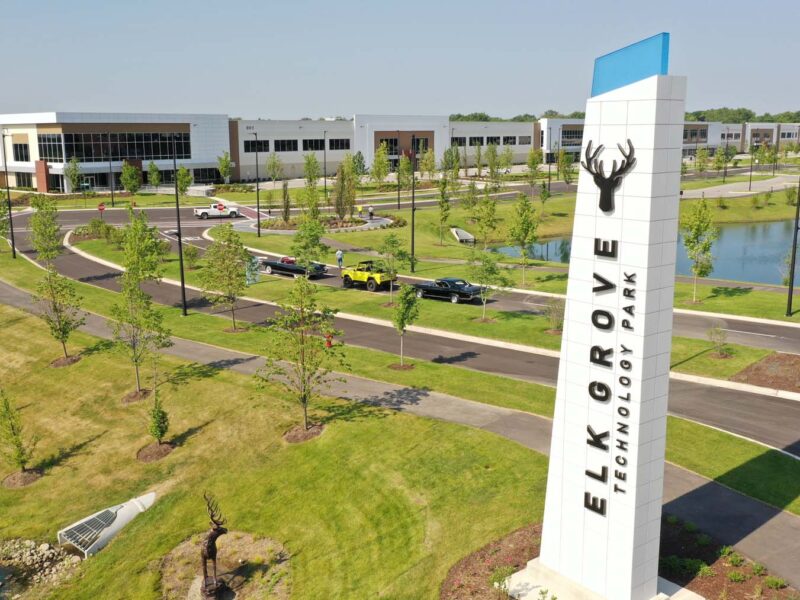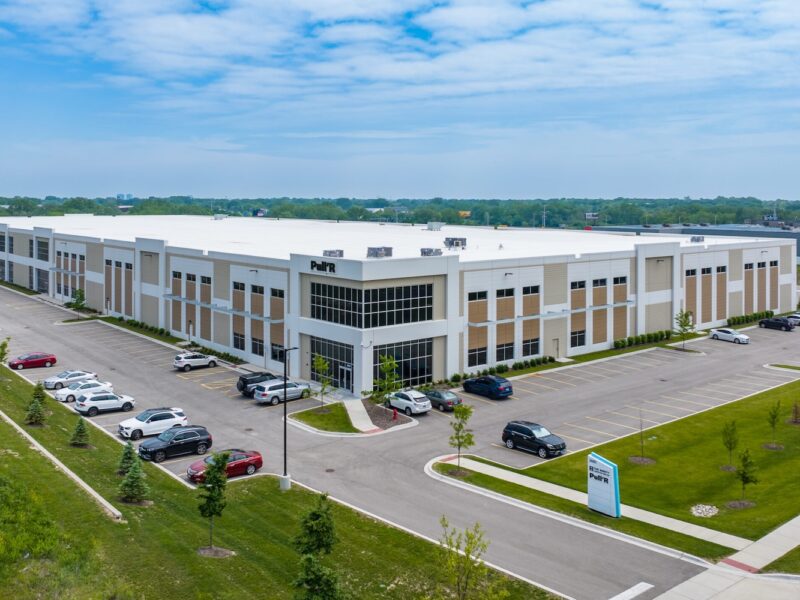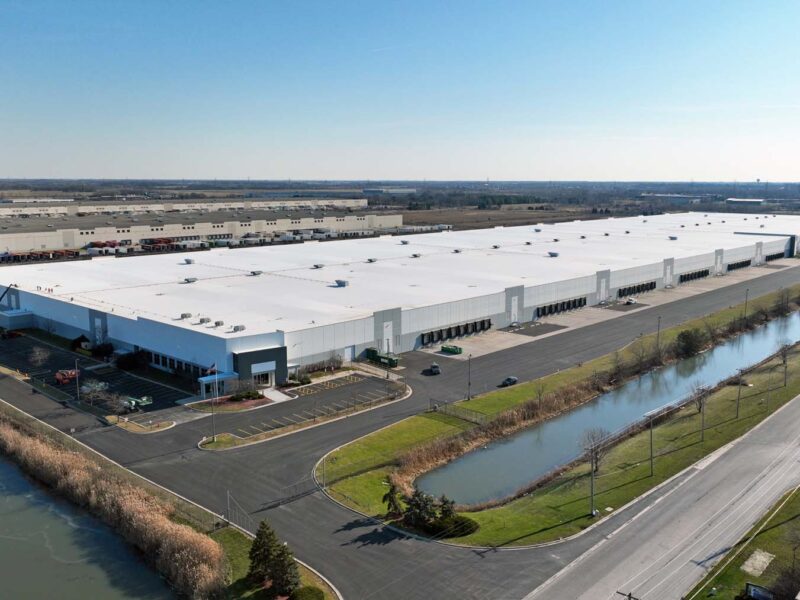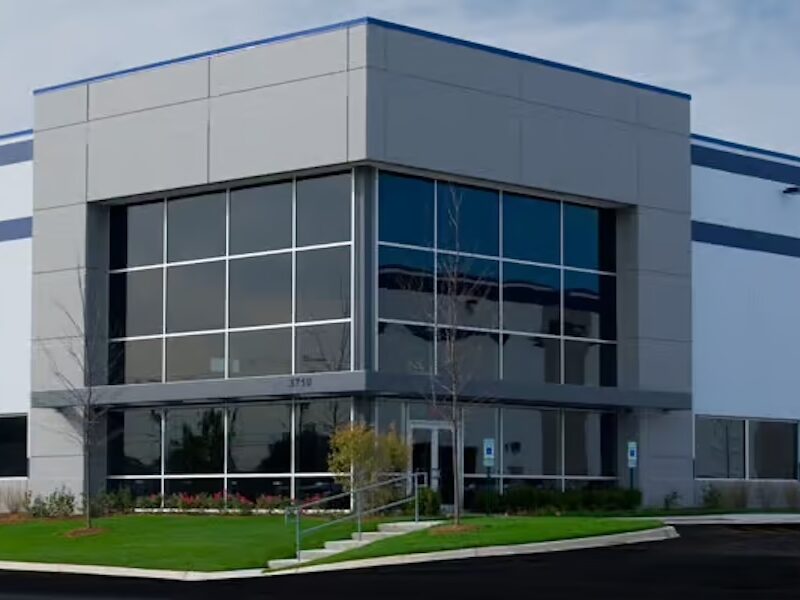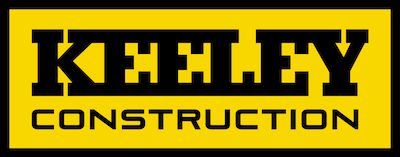
This build-to-suit, new construction warehouse/office facility, containing over 200,000 square feet of unique features, called for 36 dock positions with levelers, dock locks and seals along with a 40-position battery changing area with eyewash/emergency shower.
While most bays are 58′x48′, there’s a 60′x58′ bay as well. There is also a forklift washing area. The 30′ clear height building is built with load bearing precast exterior walls with windows (storefront glass/aluminum system) in the office areas, a 7” thick floor slab, single play EPDM ballasted roof with 4-14 insulation, and ESFR. Inside the warehouse is an aerosol room with rated perimeter drywall partitions, access doors that are connected to the fire alarm system, and separate HVAC. Rack aisles are lit with 400-watt metal halide fixtures. Future expansion plans can easily be accommodated by a precast steel and framing system set up for two future office entrances.
CLIENT
3M Corporation
LOCATION
Elk Grove Village, IL
SQ FT
200,000 SF
PRIMARY SECTOR
Warehouse & Distribution
