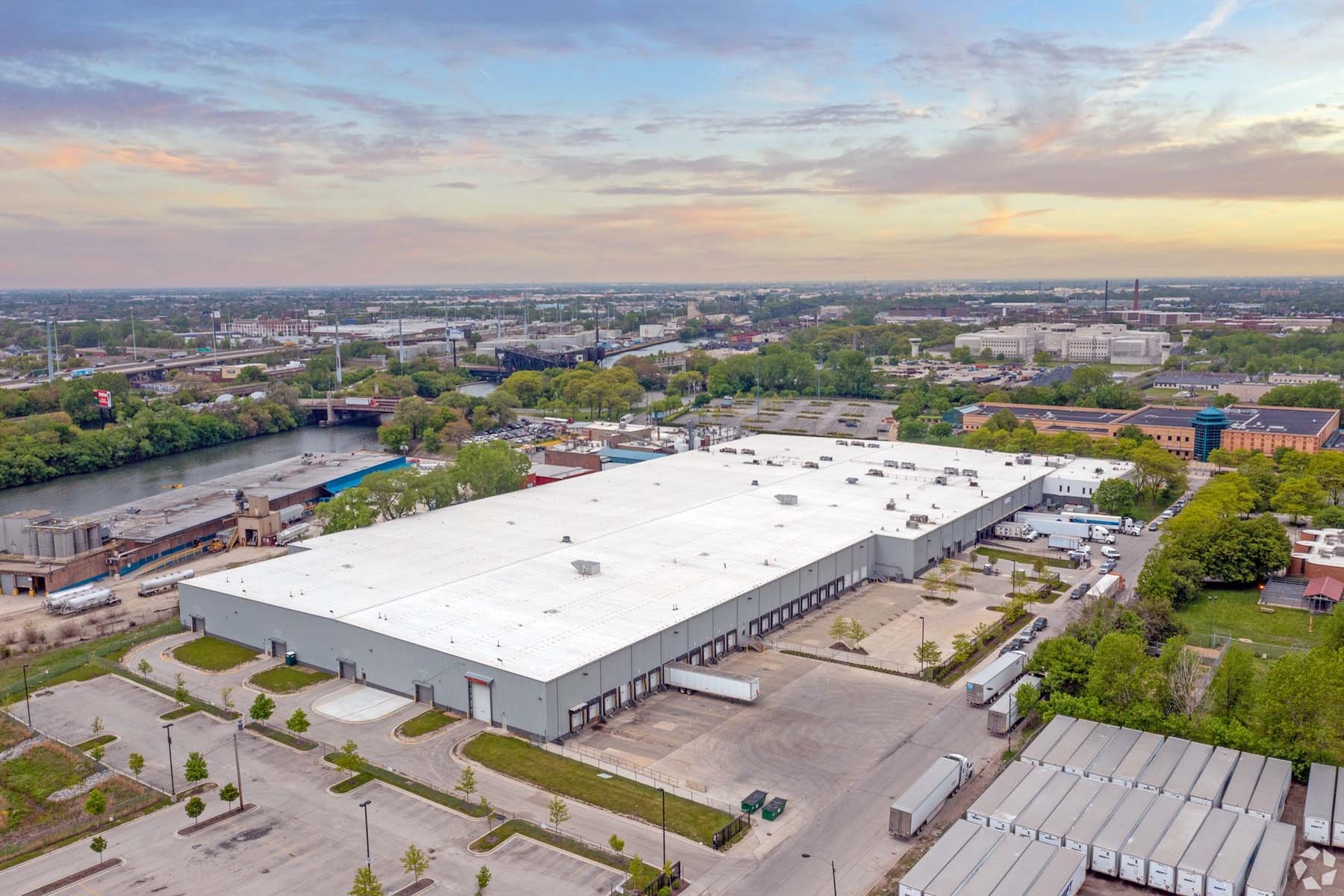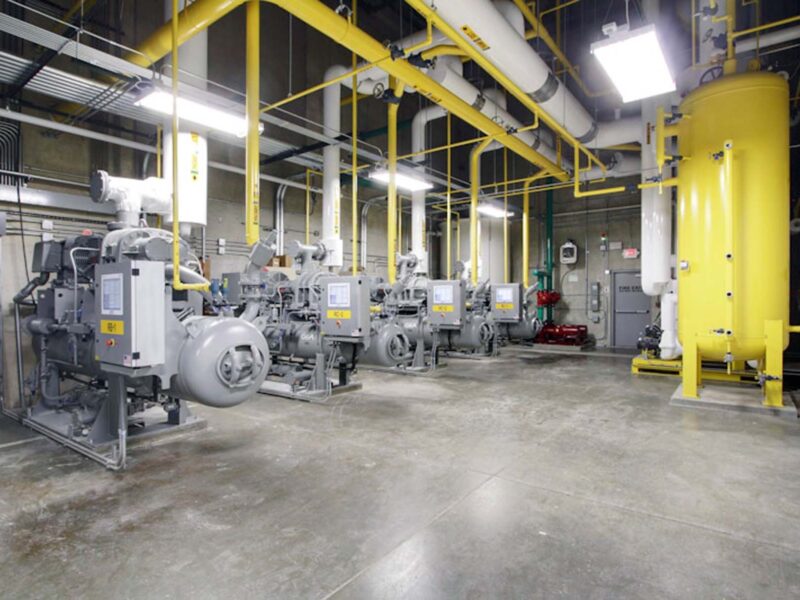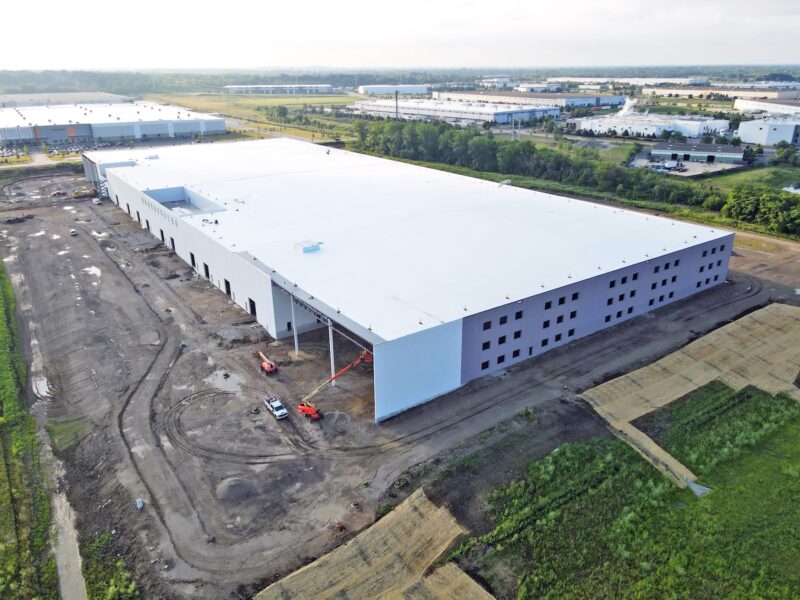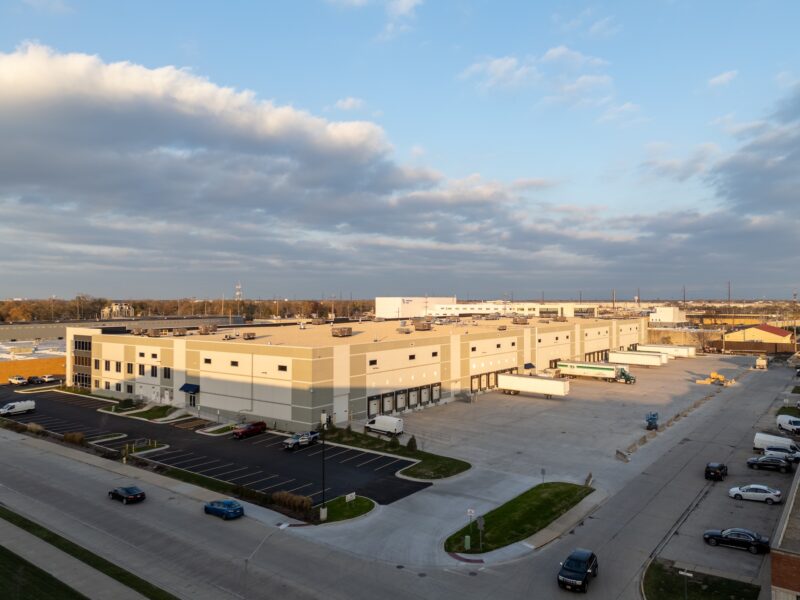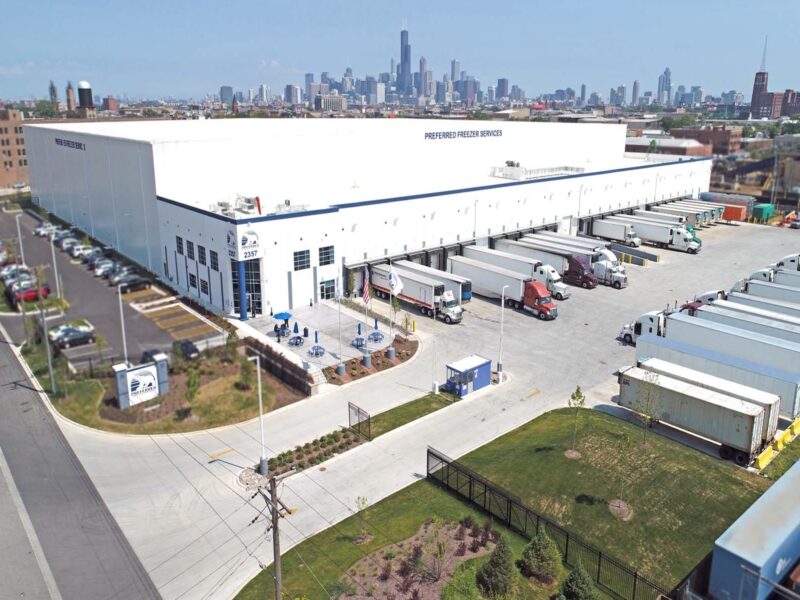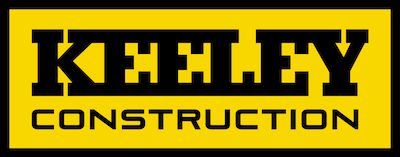
-
Space includes approximately 60,000 square feet of temperature controlled space and 9,000 square feet of office space
-
The Tenant space is equipped with (10) 9×11 dock doors interlocked with (10) 40,000 lb. Serco Vertical Storing Dock levelers including dock lights, seals/shelters and dock locks
SPECIFICATIONS
- 17000 SF Freezer (-10 degrees) with insulated freezer floor, and glycol under floor heating system
- 6000 SF Cool Dock (45 degrees)
- 13500 SF Chocolate Area (70 degrees)
- 50000 SF Dry Storage Area (70 degree heat during winter season)
- Upgrade electrical service to 2,500 amps
- High bay lighting to provide 30 foot candles
- Sprinkler system upgraded to ESFR
- Existing mezzanine upgraded with elevator to second floor and structural steel fire proofed for second floor occupancy.
- Low profile evaporators for cool dock and freezer areas for maximum storage height and forklift clearance
- Electric slide doors, air curtains and heated floor mats at cool dock and freezer
- Battery charging station with neutralization basin and eye wash/shower
CLIENT
The Chef’s Warehouse
LOCATION
2801 S. Western Ave. Chicago, IL
SQ FT
114,000 SF
PRIMARY SECTOR
Food & Beverage

