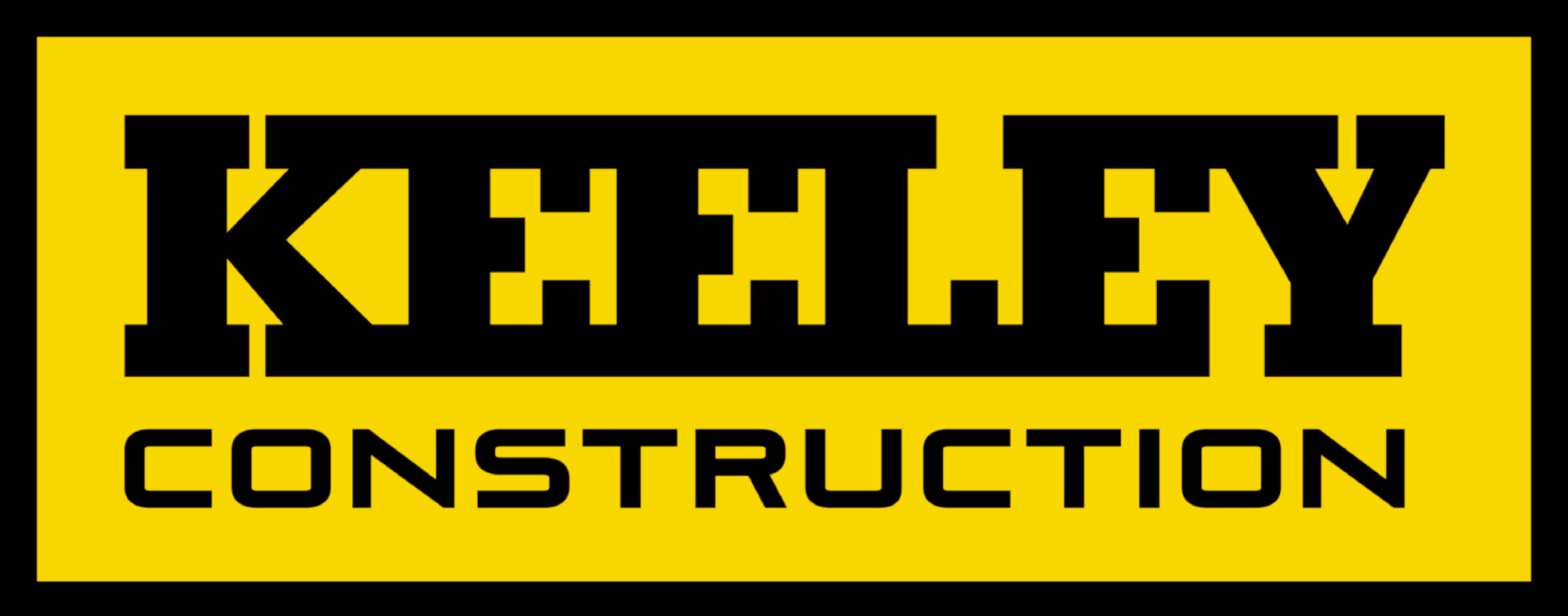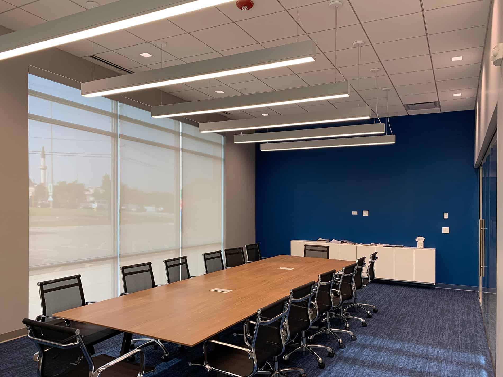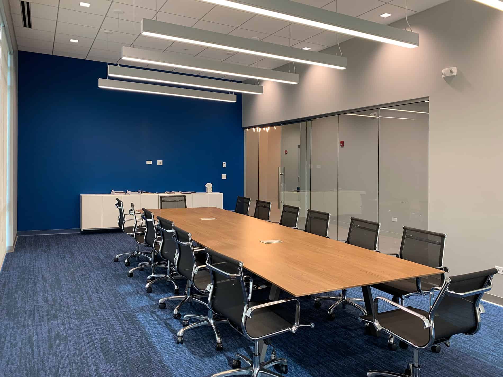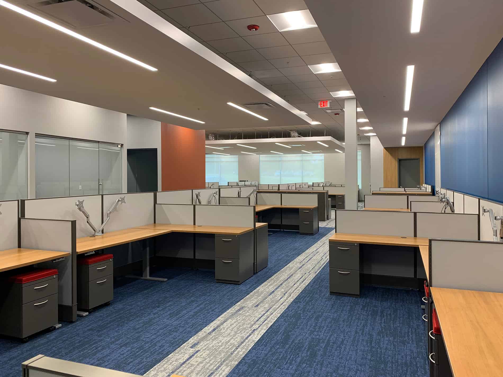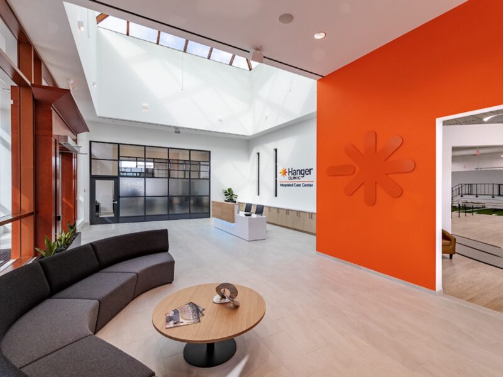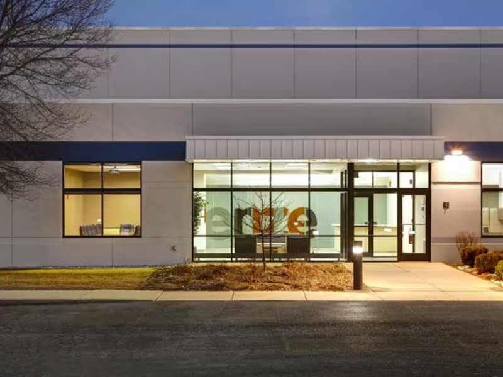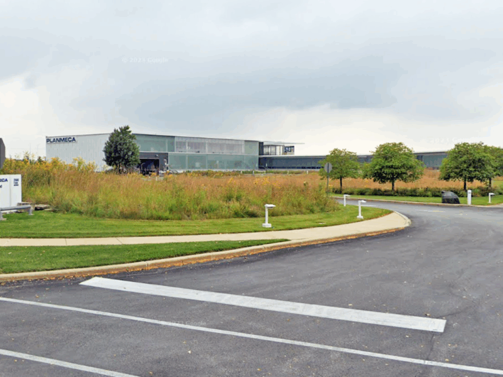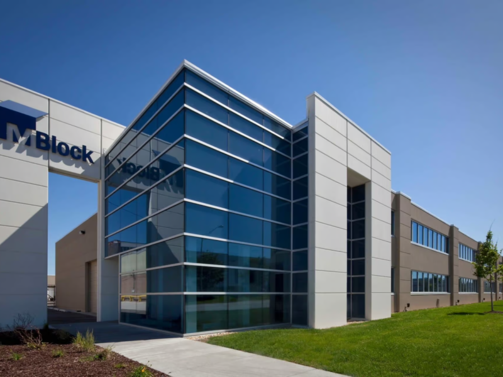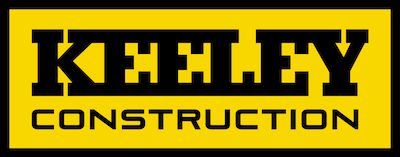
16,000 square foot main office buildout in existing precast construction. The office buildout consists of a state-of-the-art grand entrance with elegant light fixtures and architectural wall panels, large open office work areas with clouded drywall ceilings, multiple employee huddle rooms, conference rooms, and private offices which are located on the perimeter of open offices, plus butt glazing wall partitions throughout keep that open office concept. This was a unique project that included exhilarating architectural features that will make CODA’s new office/facility an enjoyable workplace for its employees for years to come. The new office buildout will serve as CODA’s regional headquarters and distribution center.
SPECIFICATIONS
- 16,000 SF office buildout
- 6,700 SF of open office work areas event space including grand stages and interactive exhibits
- Office & warehouse employee breakrooms make up roughly 2,200 SF
- 1,000 SF mixed-use conference/huddle rooms with butt glazing wall partitions
- New Chicagoland Headquarters and Distribution Center
- Modern workspaces and variety of meeting rooms to accommodate visitors from all over the world
CLIENT
Coda
LOCATION
Glendale Heights, IL
SQ FT
16,000 SF
PRIMARY SECTOR
Corporate Interiors
