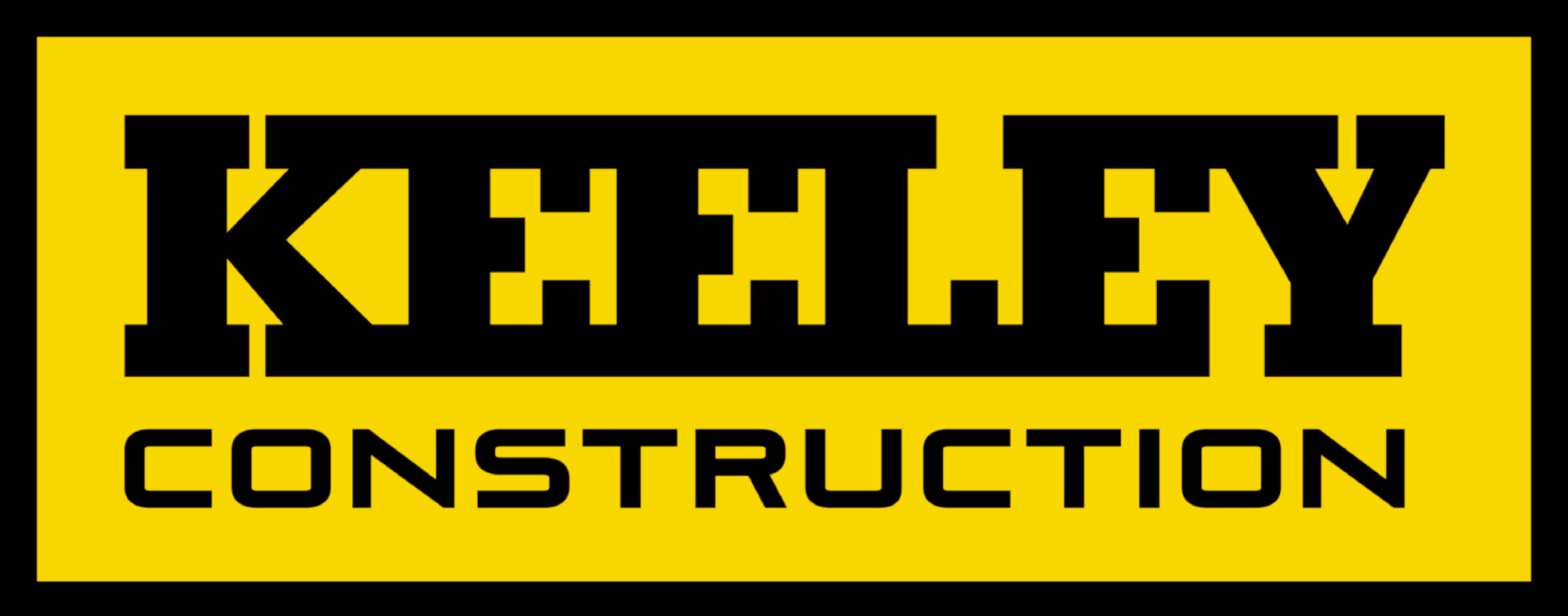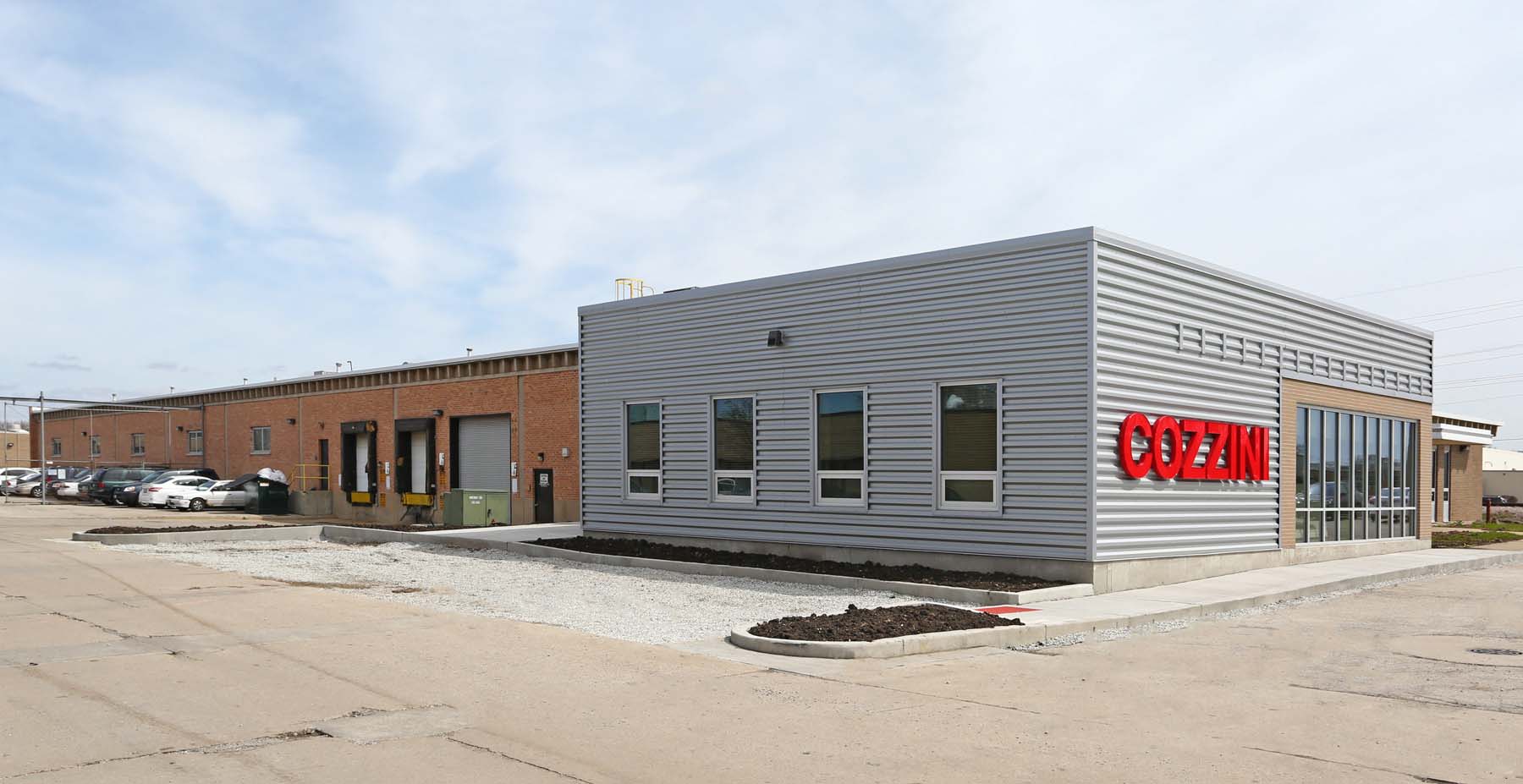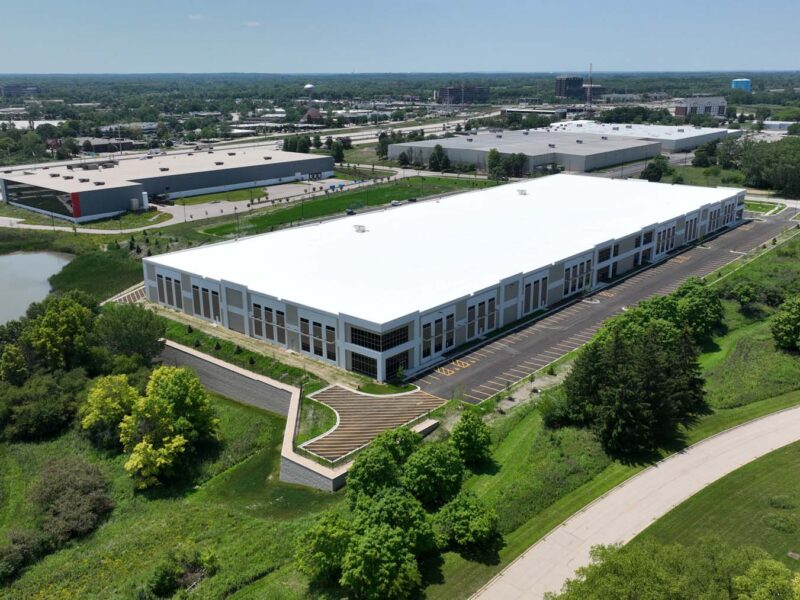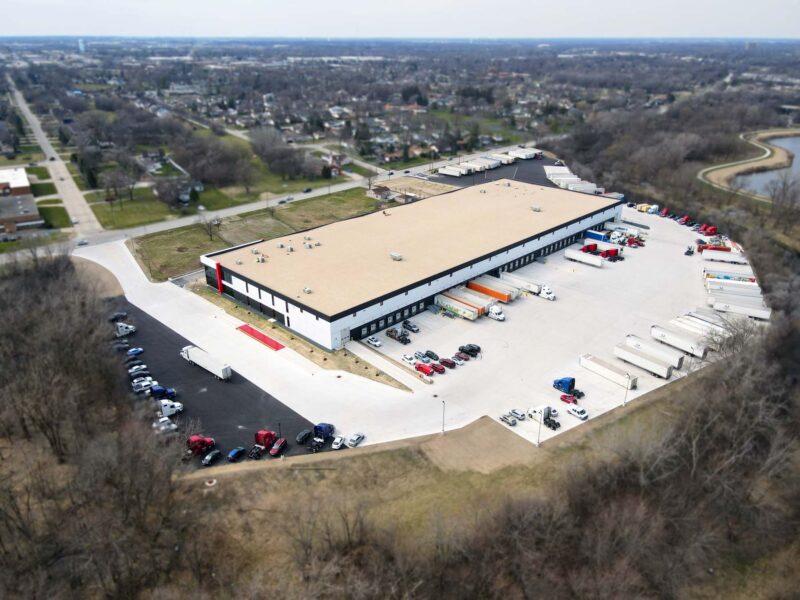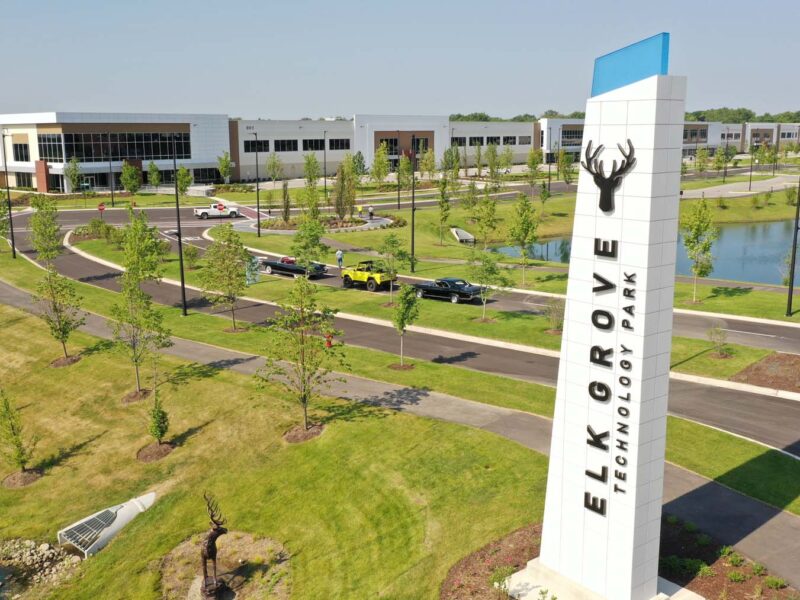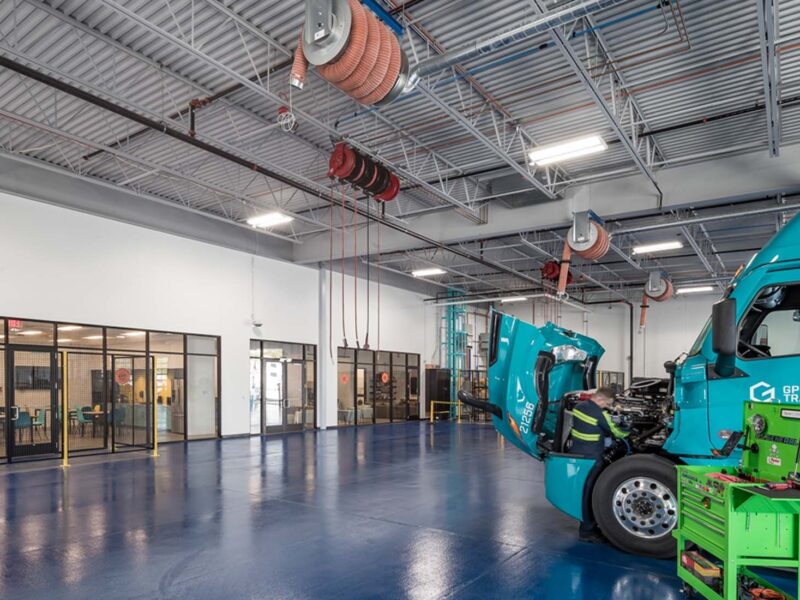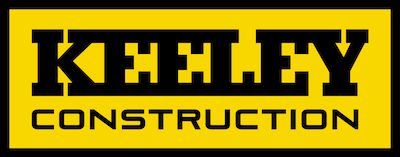
-
The construction of a 2,500-square-foot office addition for Cozzini to an occupied building.
-
The new addition included architectural metal panels and many windows for natural daylight.
-
Perimeter offices, conference room and open office
-
Underground power for bullpen cubicles
-
Sprinkler system – New sprinklers tied into existing
-
Exterior façade with matching brick, new Architectural Metal Panel System and many windows for natural daylight
-
New 100 amp electrical panel for addition
CLIENT
Cozzini Bros
LOCATION
350 E Howard Des Plaines, IL
SQ FT
8,000 SF
PRIMARY SECTOR
Manufacturing & Industrial
