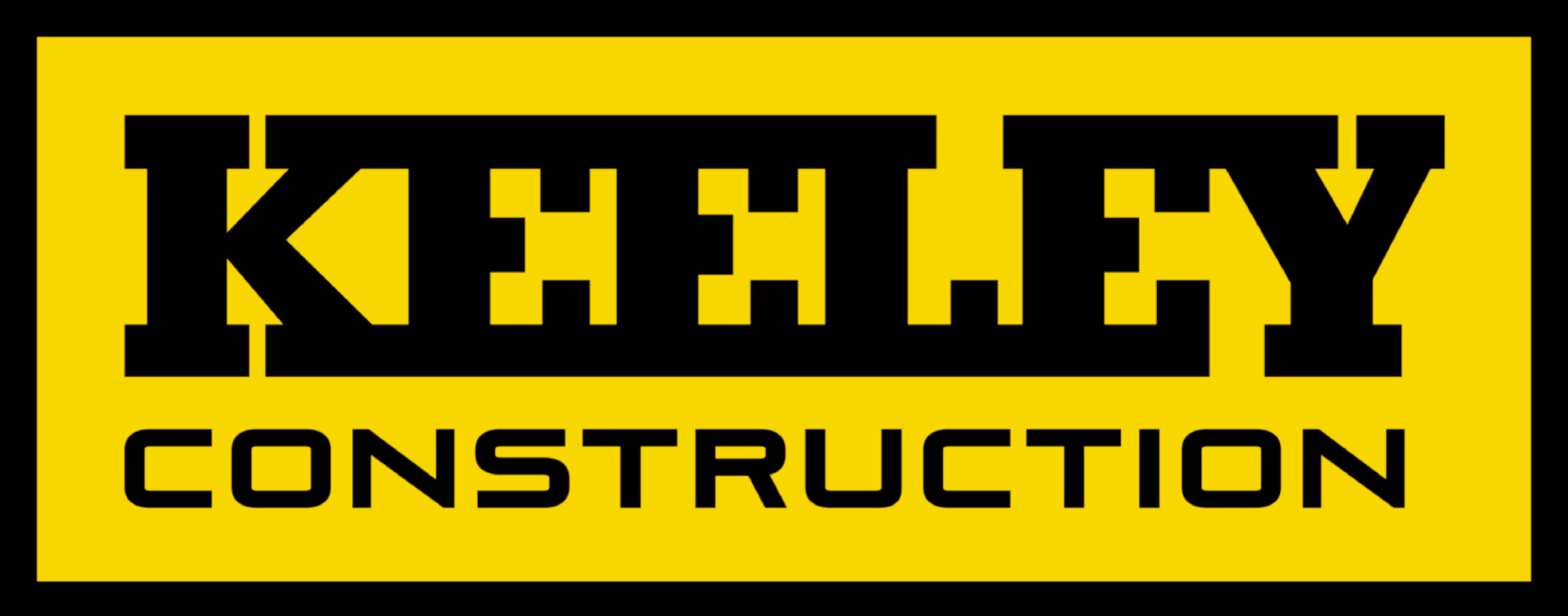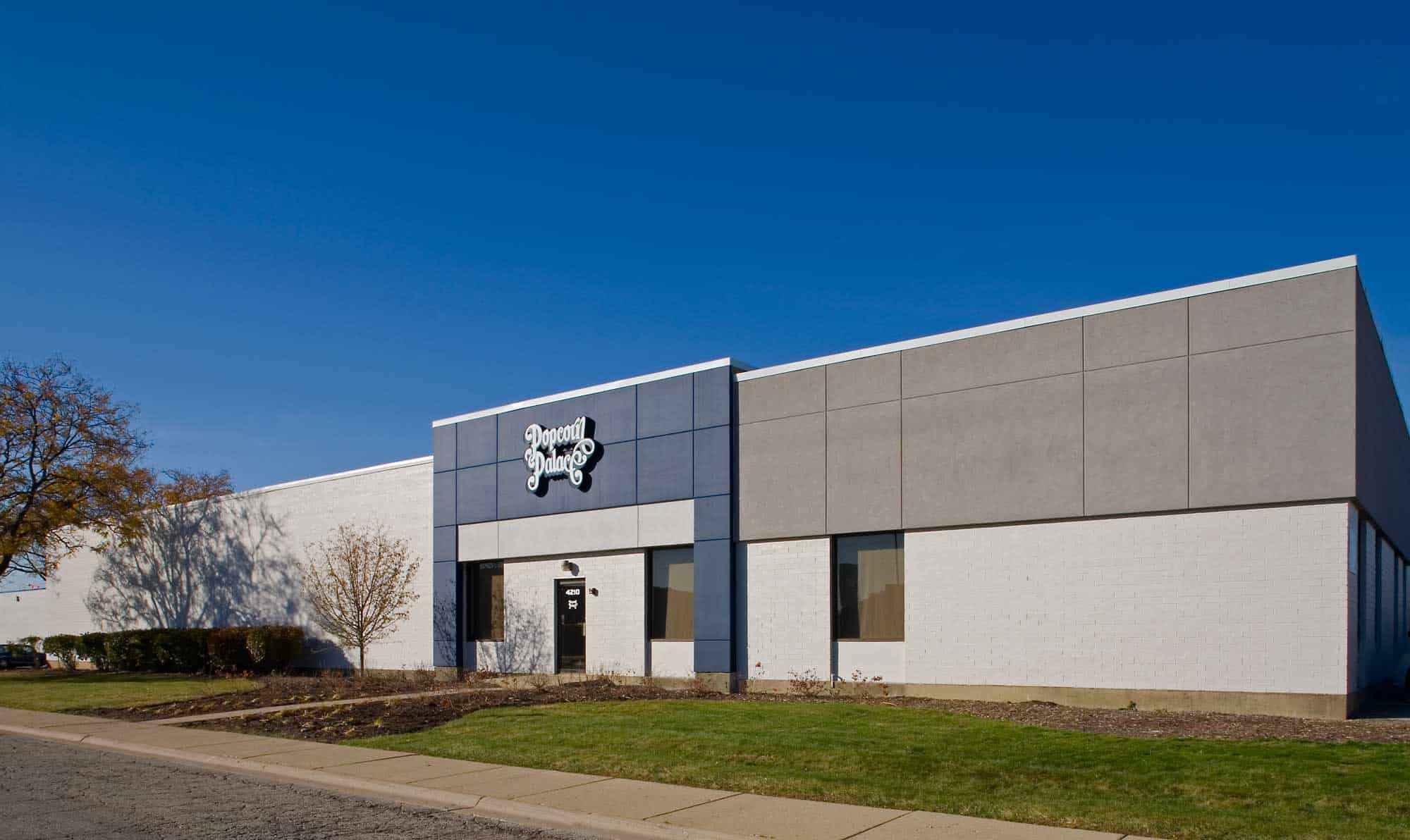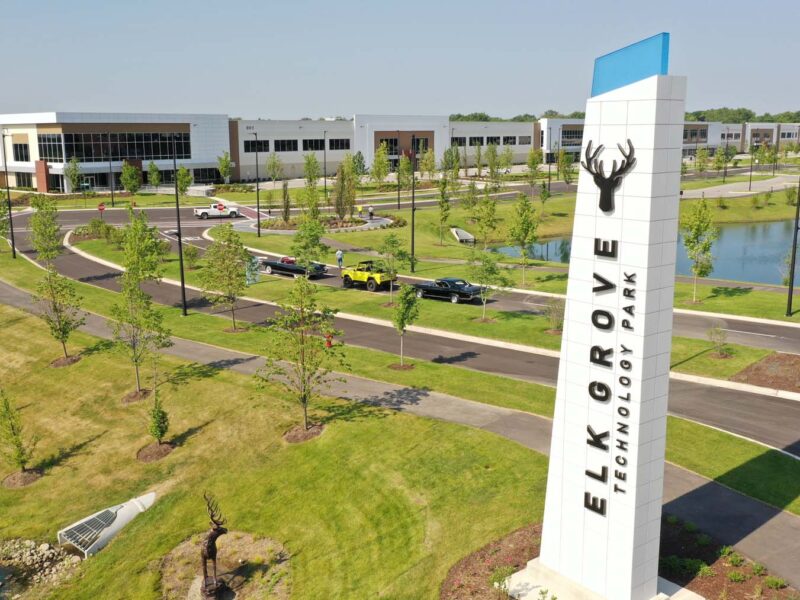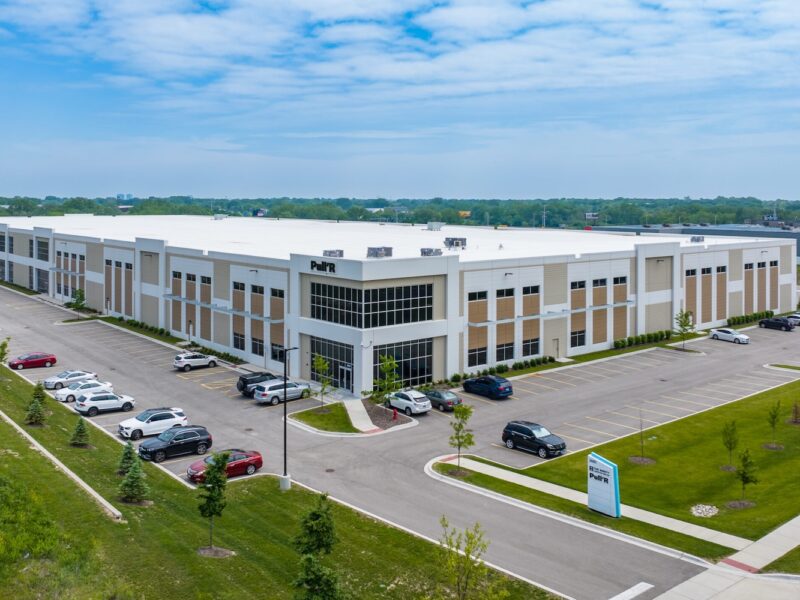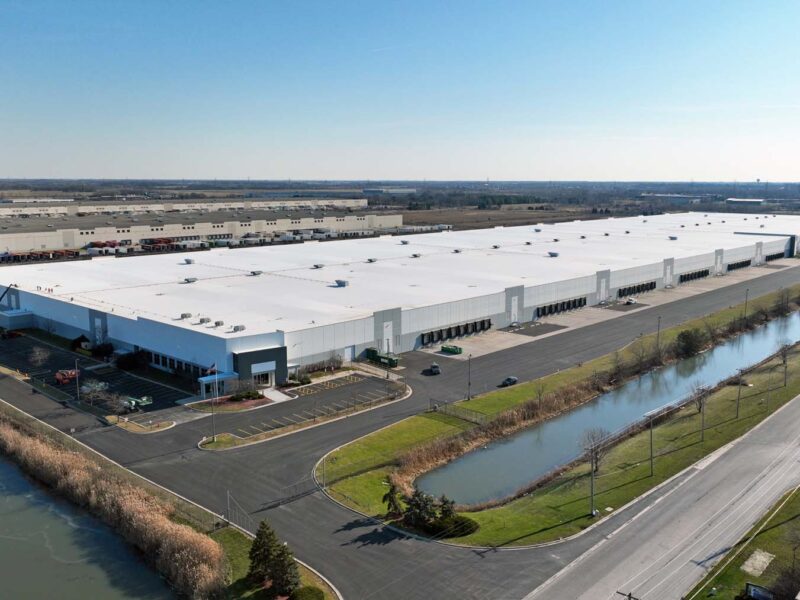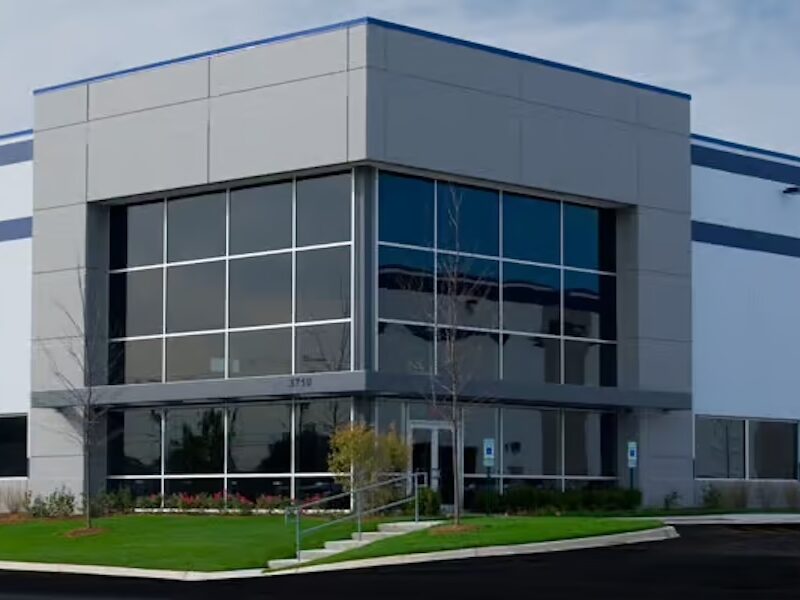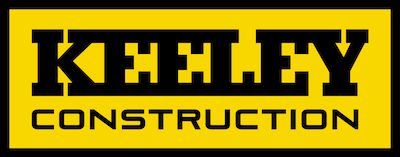
A facelift was in order for this office park, consisting of 15 separate buildings covering 800,000 square feet. We installed unified exterior elements on all 15 buildings at once, bringing consistent paint schemes, common signage, architectural features with metal stud framing and EIFS facade improvements to the park. Irrigation systems were added to support the upgraded landscaping, and concrete and asphalt pavement was replaced. Broken windows and doors were also replaced, brightening up the look of the entire park.
CLIENT
O’Hare Industrial Park
LOCATION
Schiller Park, IL
SQ FT
800,000 SF
PRIMARY SECTOR
Warehouse & Distribution
