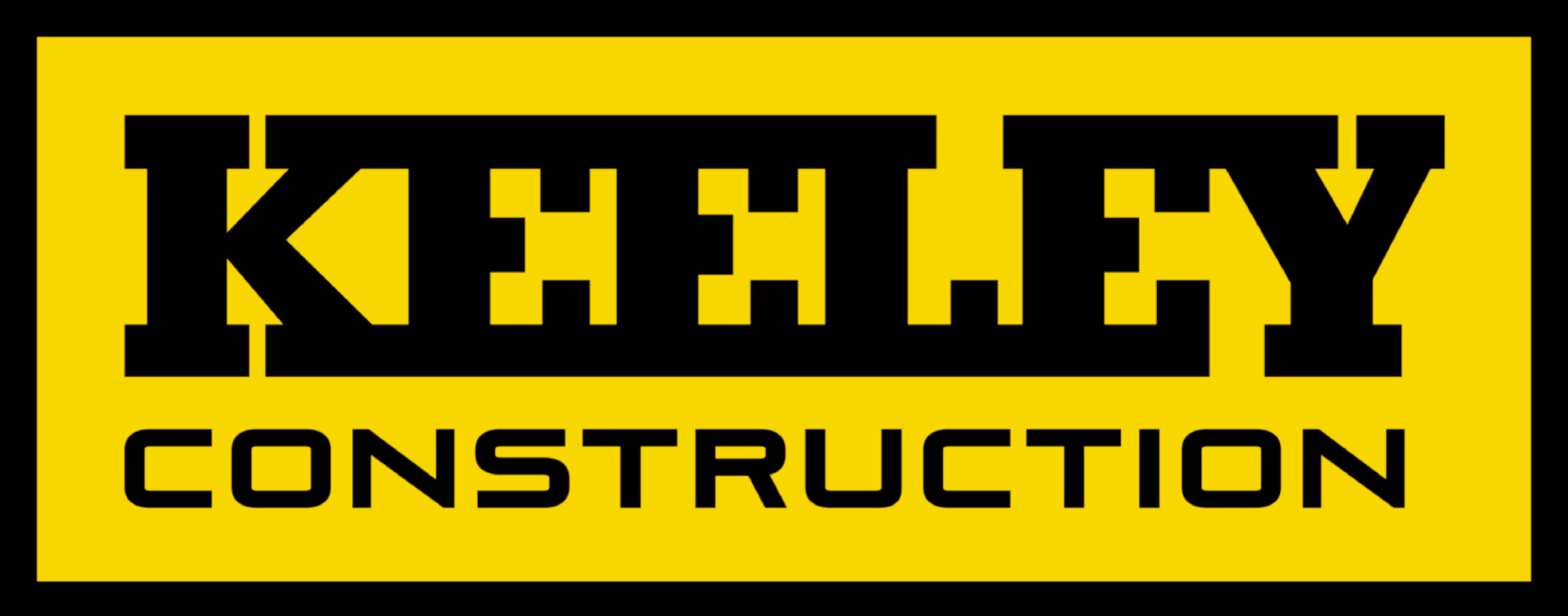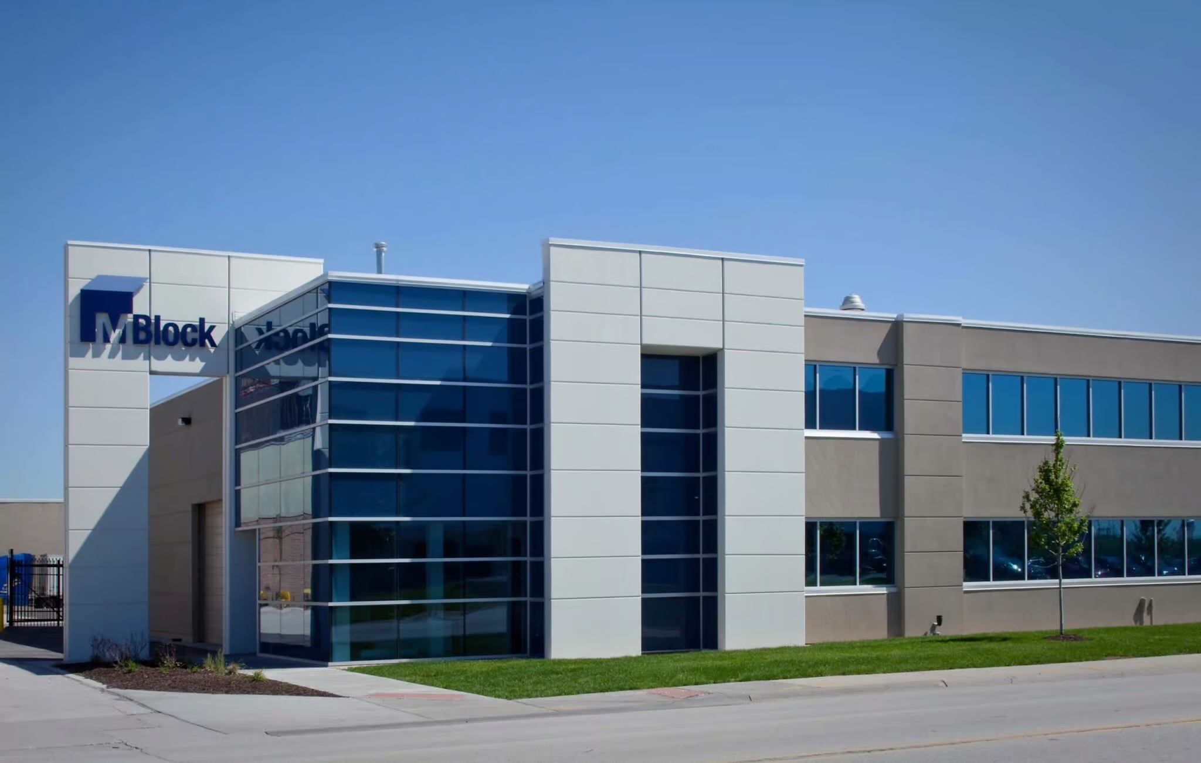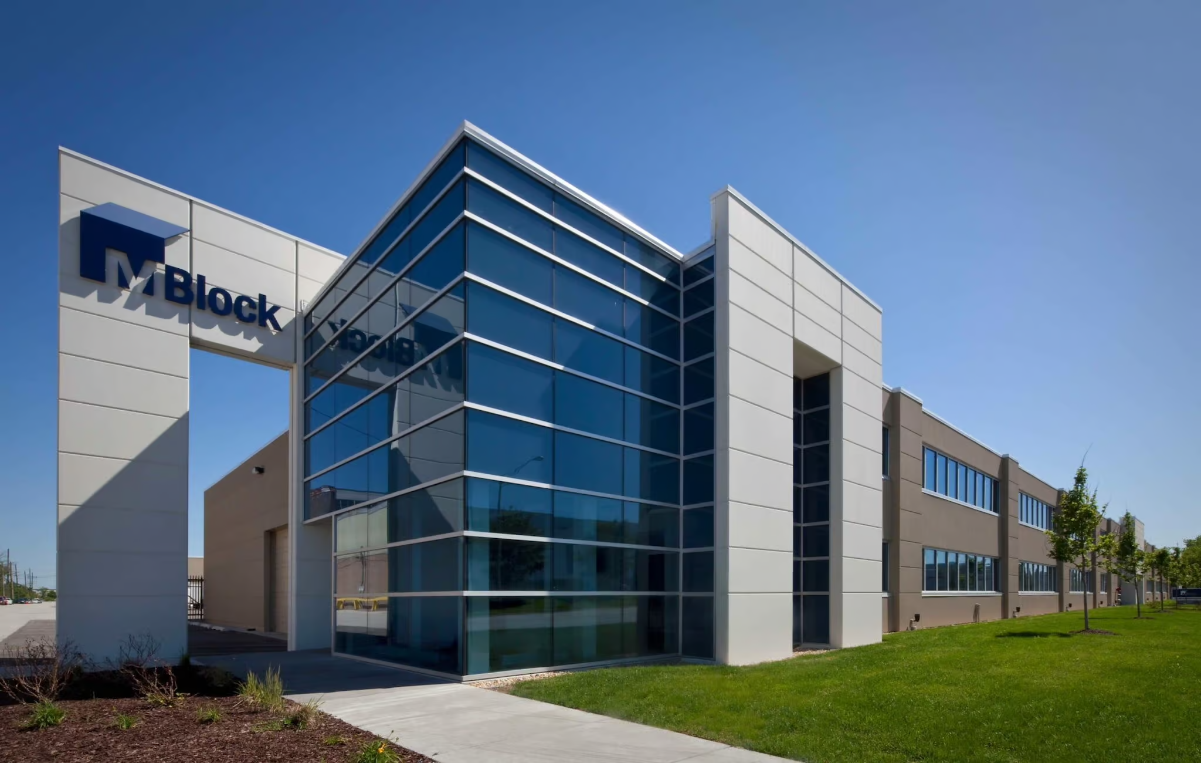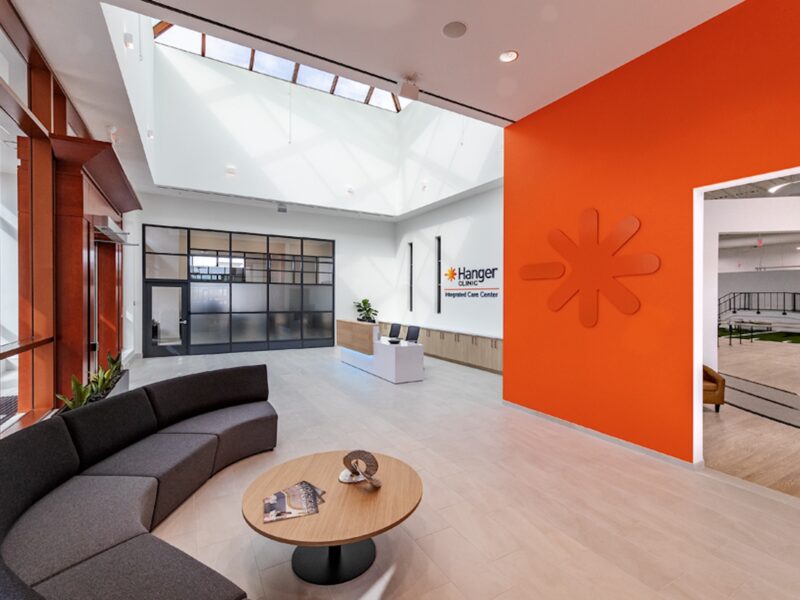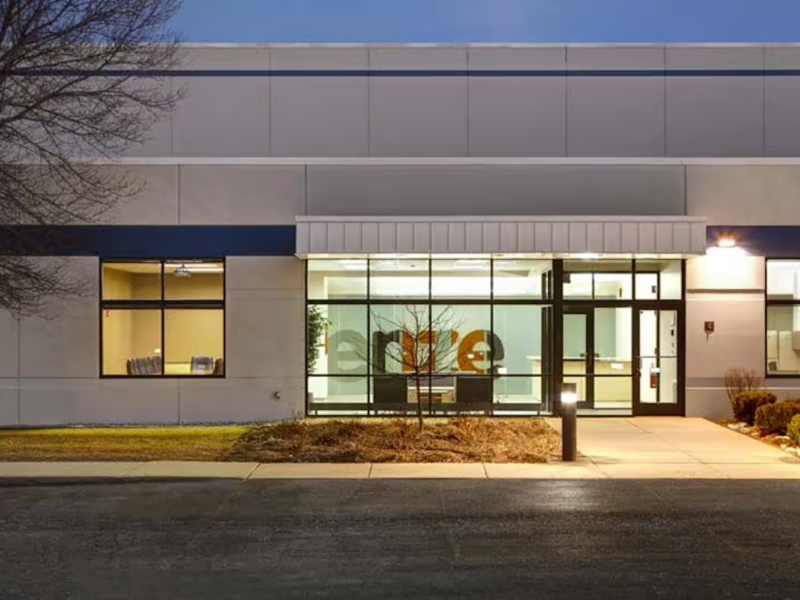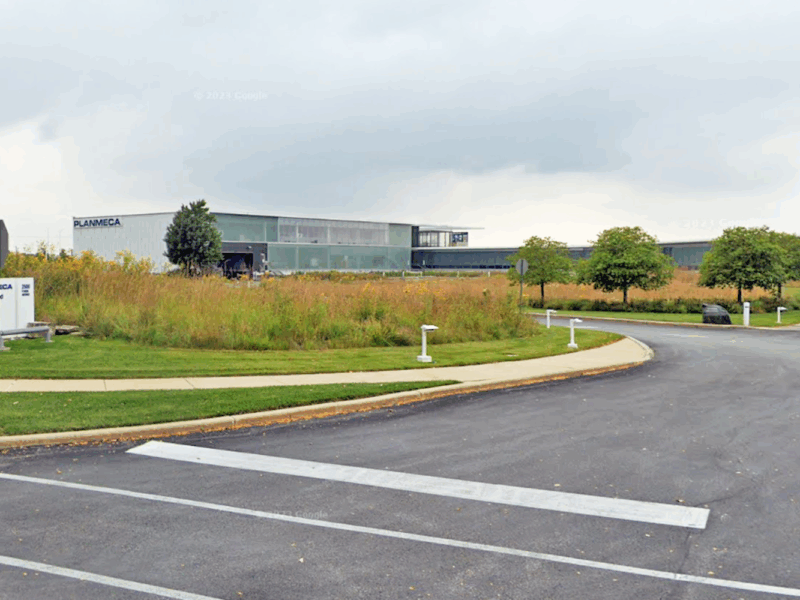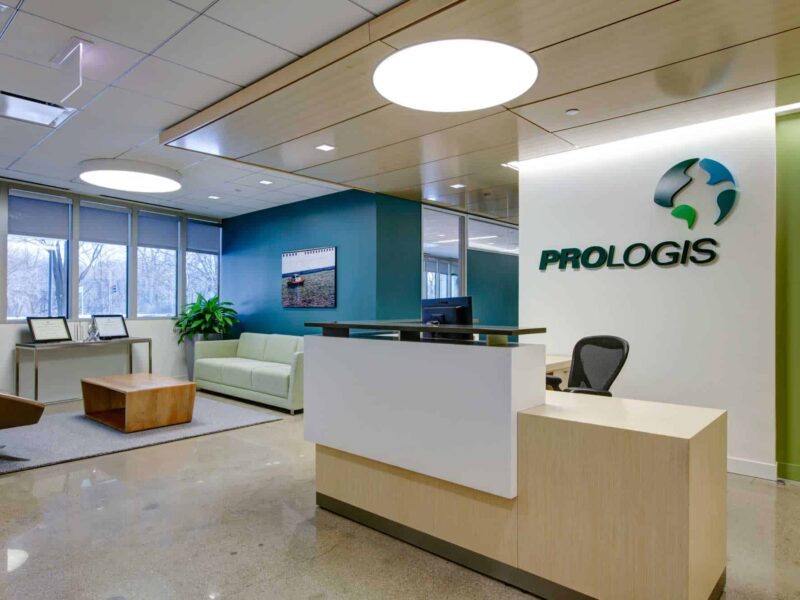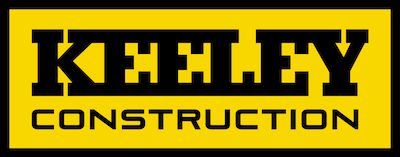
This 915,650 square foot interior build-out included four office pods, corporate office space, shipping office with IT area and receiving offices.
The employee areas were designed to accommodate up to 300 people, and included a 6,000 square foot lunch room as well as appropriately equipped locker rooms. Truckers get their own lounge and restrooms. The warehouse area was built per AIB (food grade) standards, meaning certain details had to be included: lenses on light fixtures, a gravel strip where landscaping meets the exterior walls, a white stripe around the building’s interior, brushes on dock doors and levelers, and joints filled in the slab. The 106 dock positions were outfitted with hydraulic levelers, oversize dock bumpers, trailer restraints, dock seals and stop/go lights. The facility’s lighting is controlled with motion detectors, and there are numerous safety systems in place such as an ESFR fire protection system, smoke exhaust system and summer ventilation system. HVLS (High Volume Low Speed) fans were installed in the packaging area, and MUA units were located throughout the warehouse.
CLIENT
M. Block & Sons
LOCATION
Tinley Park, IL
SQ FT
915,463 SF
PRIMARY SECTOR
Office & Corporate
