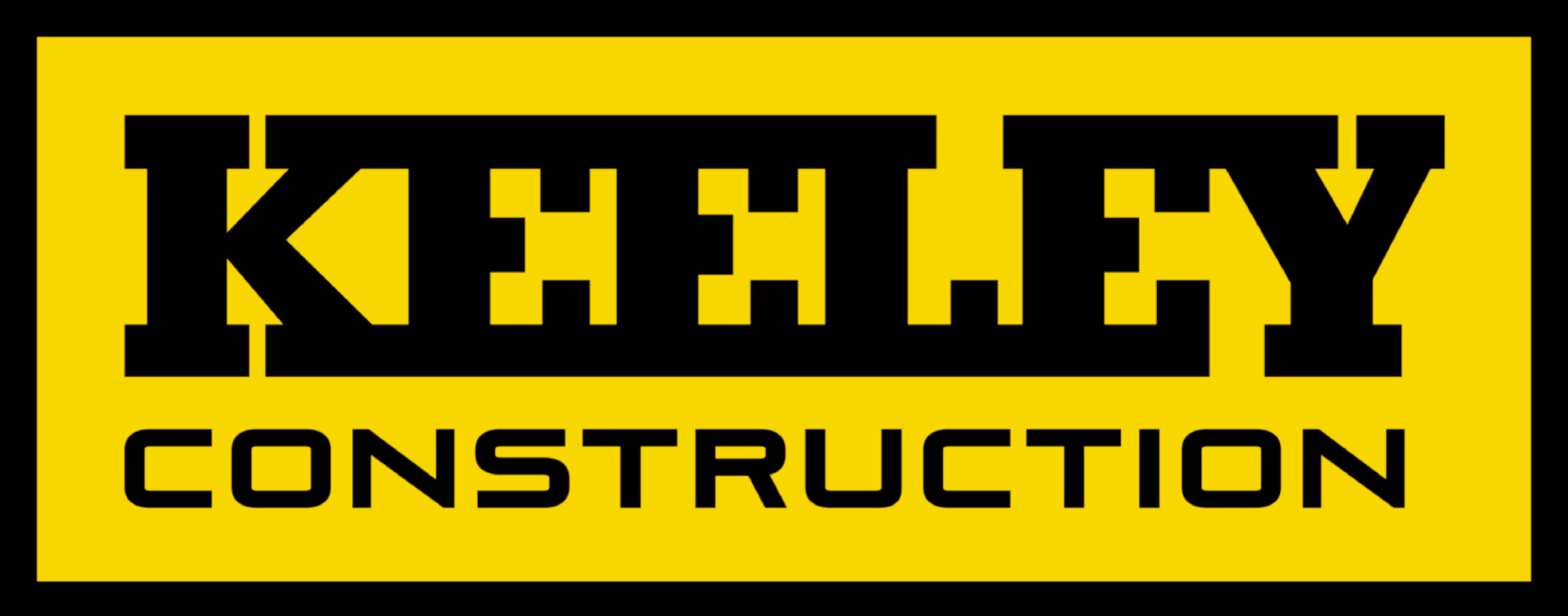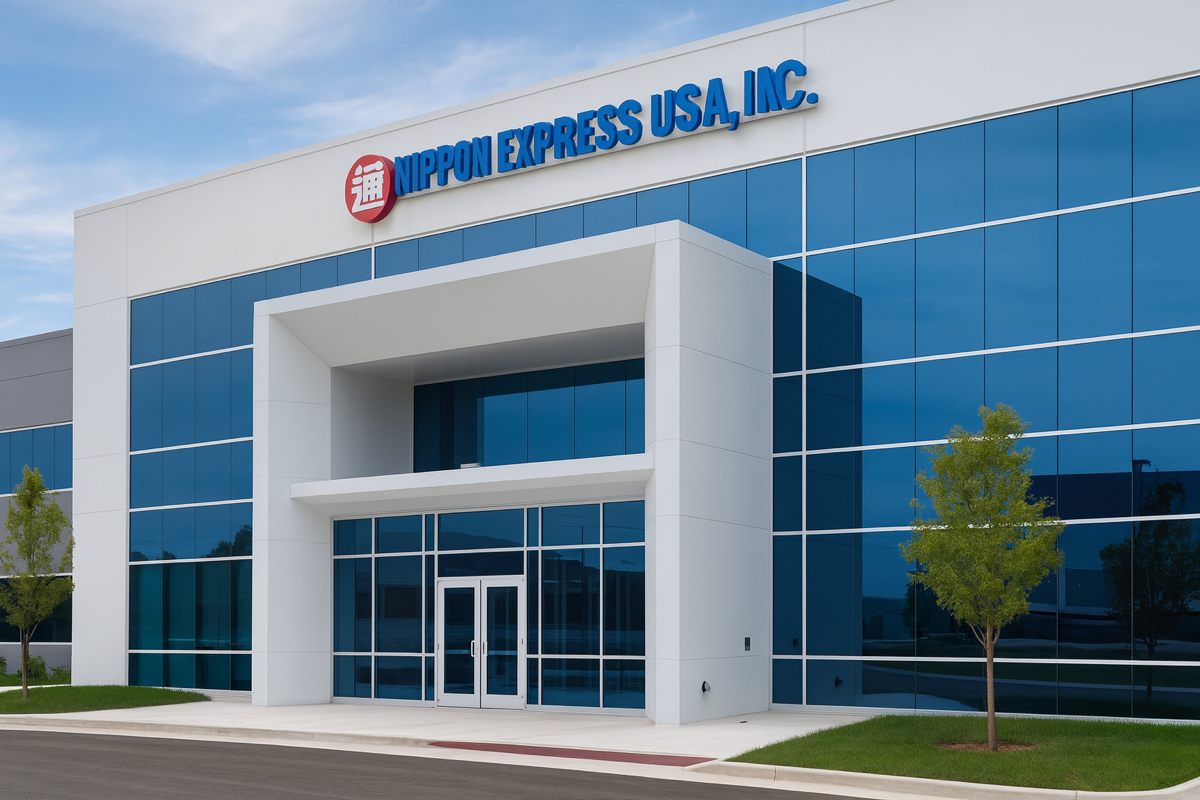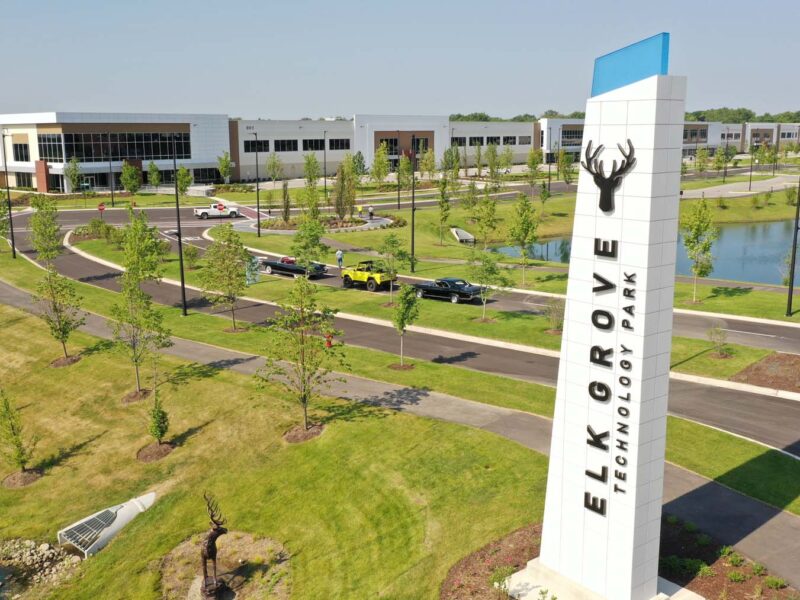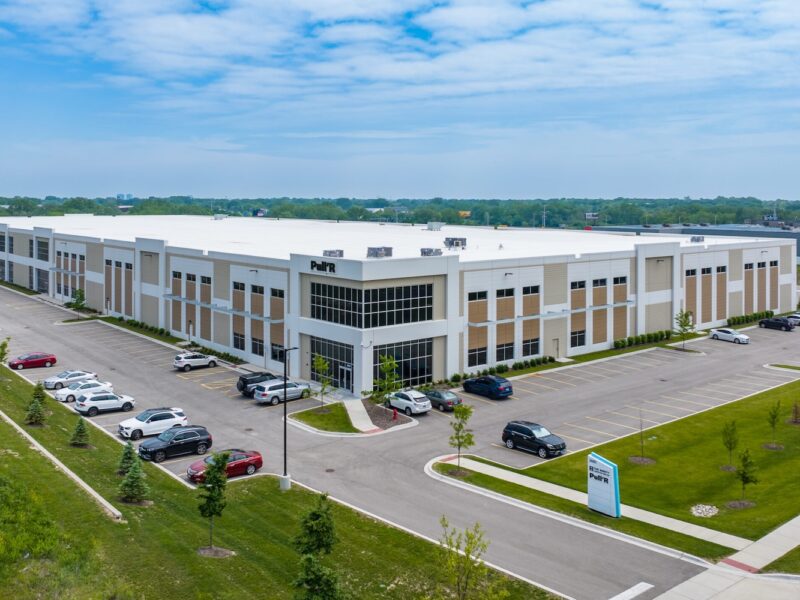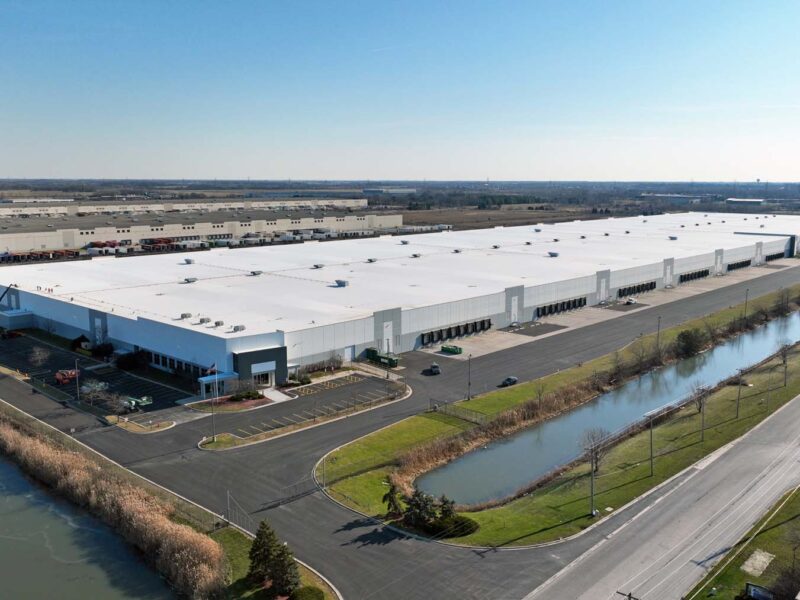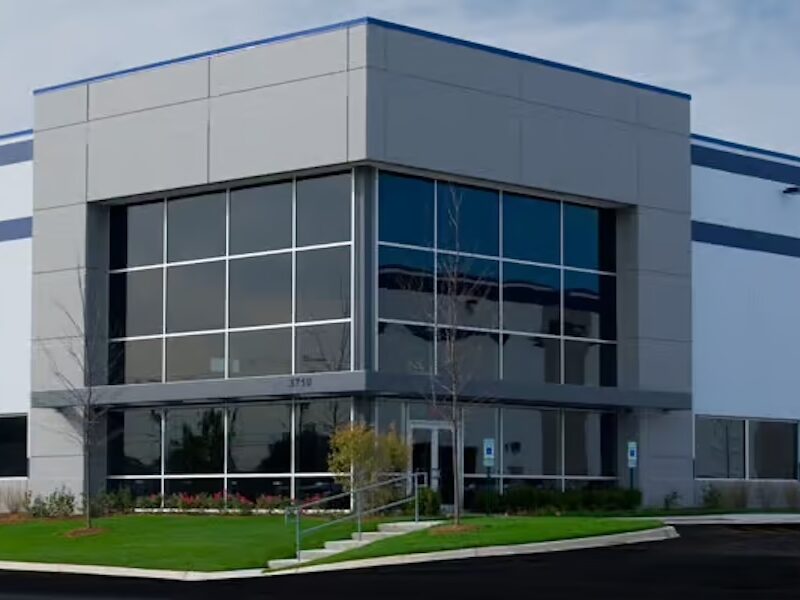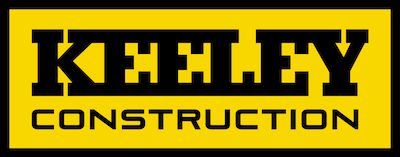
A interior office finishes with 120,000 square feet of repackaging area for international state of the art air freight facility.
The office exterior construction is curtain wall and strip windows. Inside, the 30,000 square foot interior included complex design elements, such as a a dramatic two story lobby entrance with intricate millwork and an ESFR fire protection system. The repackaging area has 15 dock positions which are outfitted with dock levelers, truck restraints, automatic controls and dock shelters. The area also has 2 air cargo freight container dock positions. The entire area is lit by t-5 fluorescent lighting. This was a build-to-suit, new construction project.
CLIENT
Nippon Express
LOCATION
Bensenville, IL
SQ FT
120,000 FT
PRIMARY SECTOR
Corporate Interiors
