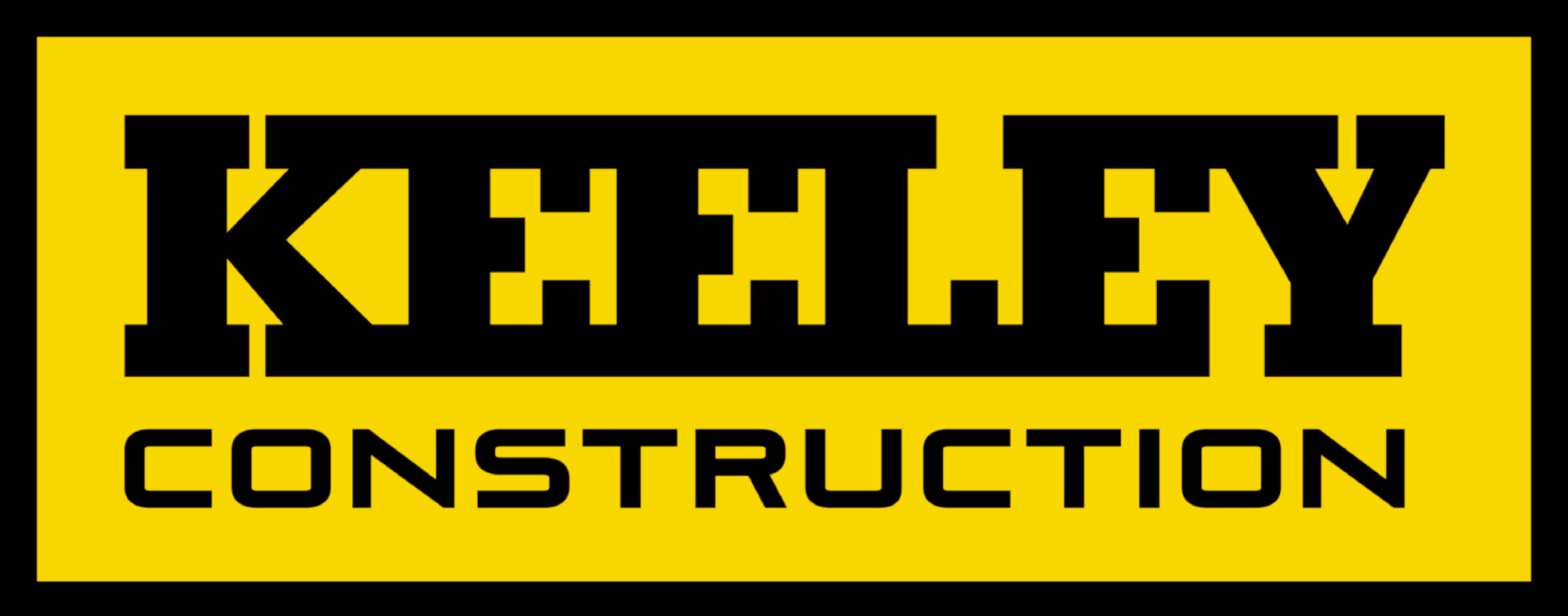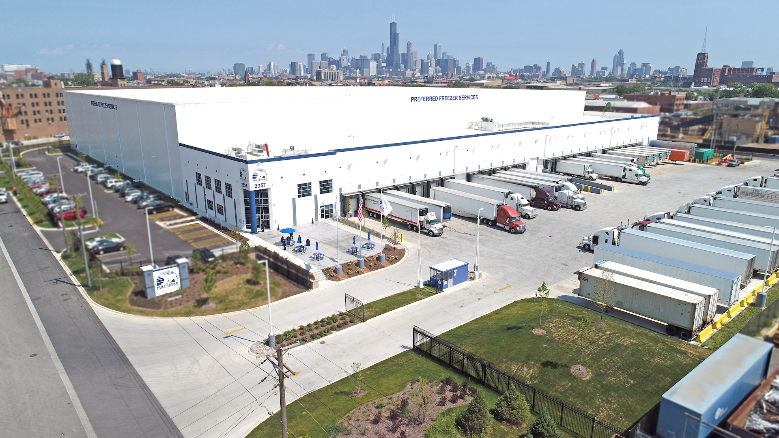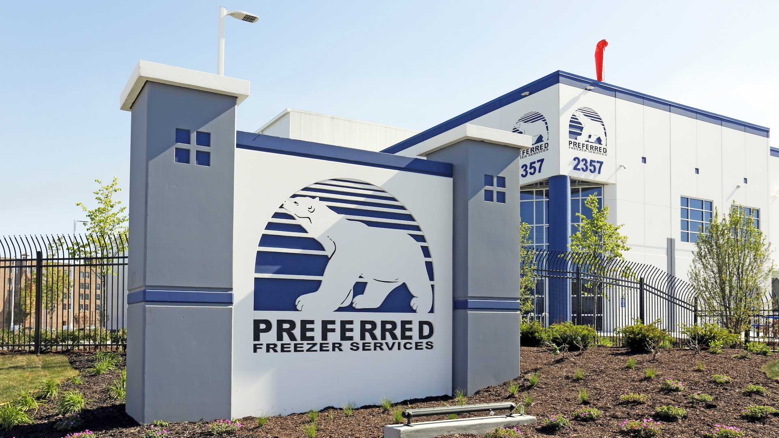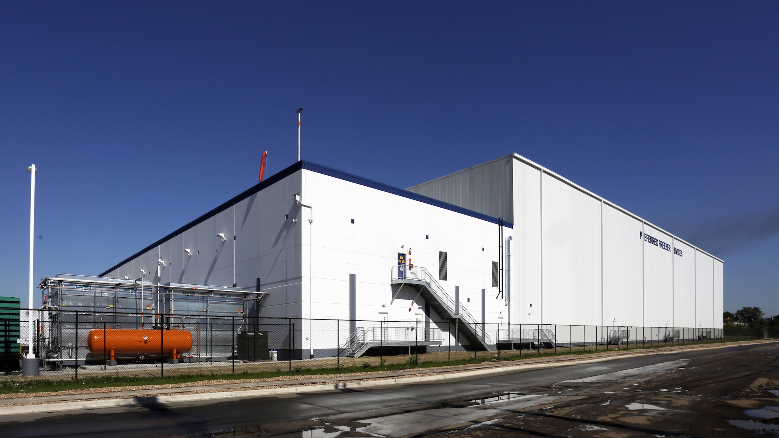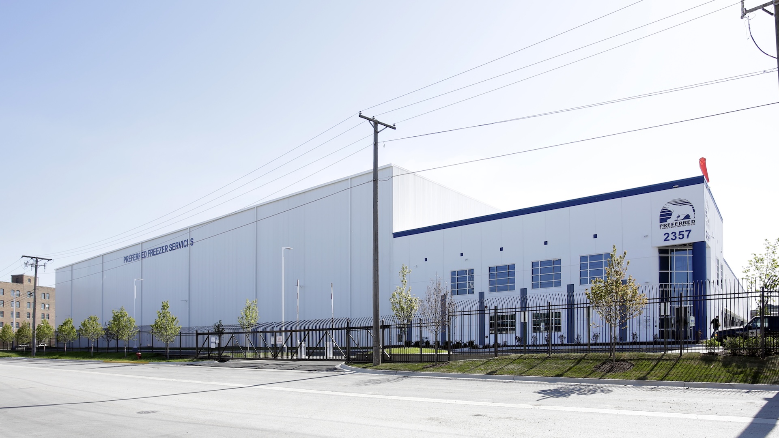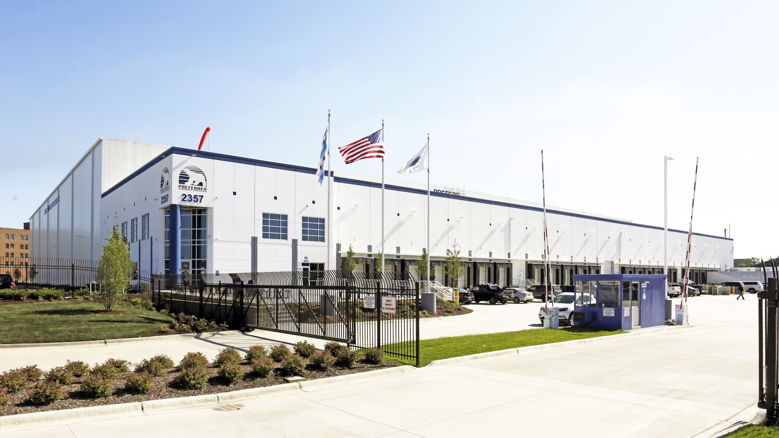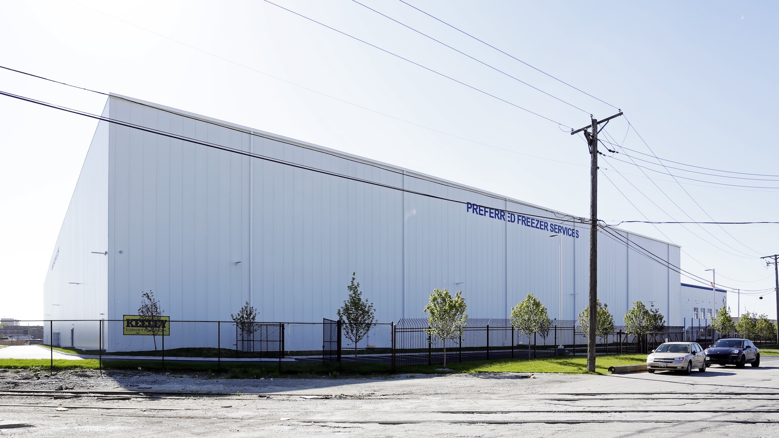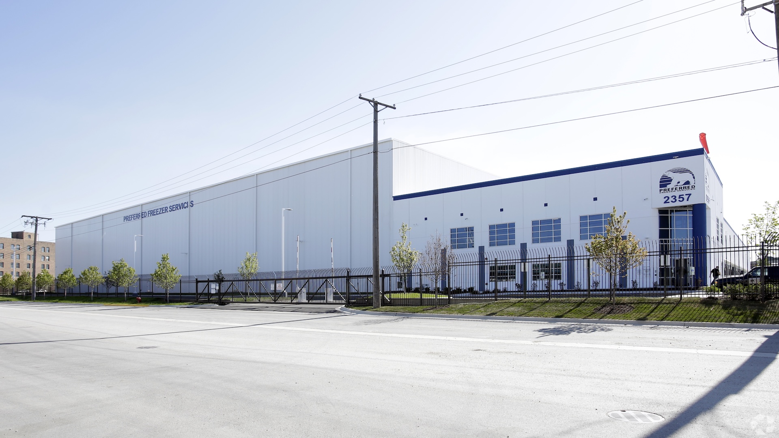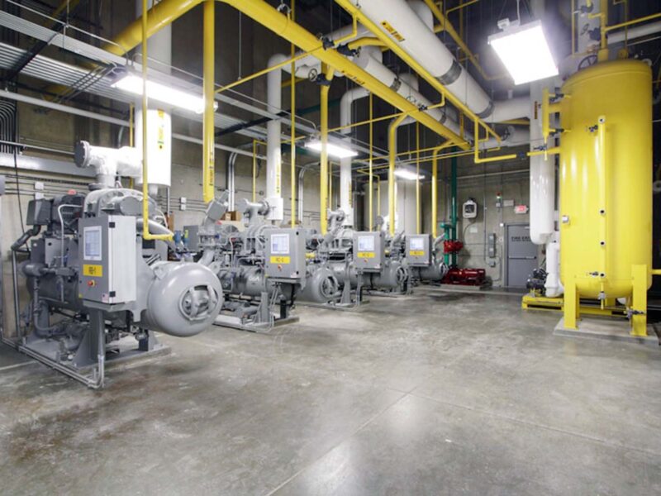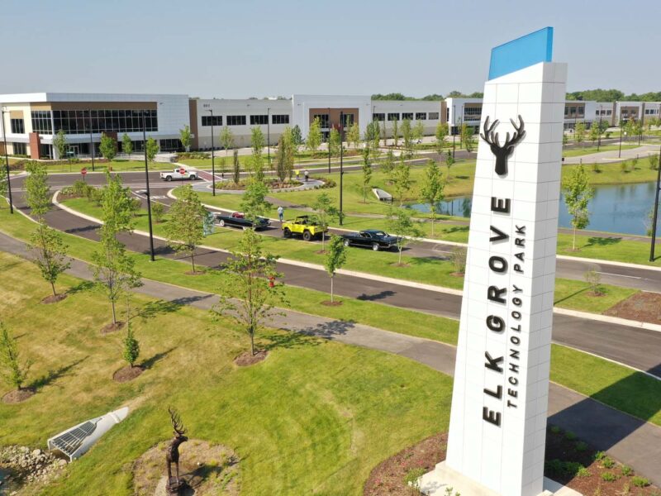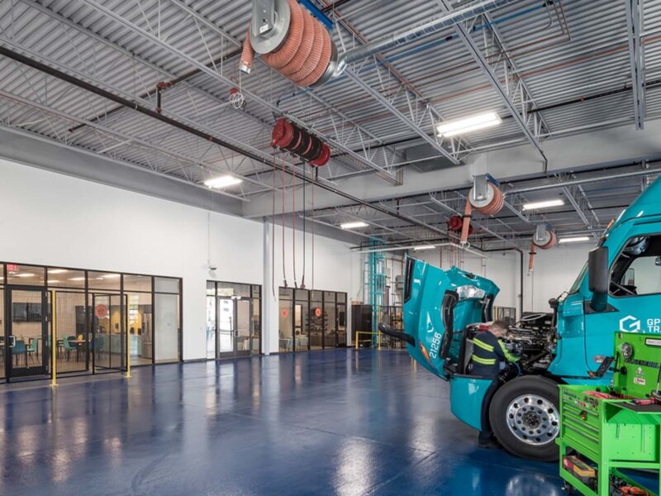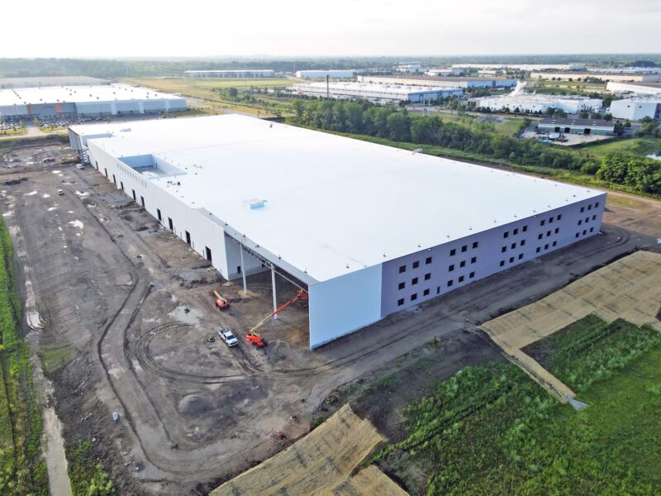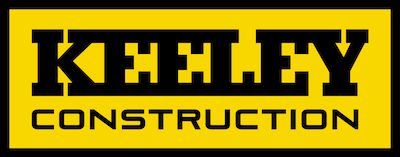
-
A 227,043-square-foot cold storage facility with a state-of-the-art refrigeration system encompassing the latest technology in Ammonia Refrigerant Systems.
-
Building features 60’ clear height storage for 2 freezers and 1 blast freezer, a 9,000-square-foot, two-story office with elevator access, trailer parking, car parking along with 23 truck dock doors
-
Constructed on old Chicago fill site. Specialty ground improvement under entire footprint of building consisted of 3,500 deep rigid inclusions to support building structure
-
Awarded LEED Certification: 15,000 cubic yards of recycled concrete was re-used through on-site crushing, and 6,000 cubic yards of recycled asphalt was re-used through on-site crushing.
-
Includes a 1,000 KVA back-up generator to support operating systems, and full height racking system throughout the 3 storage areas
-
Freezer storage areas encompass some of the tightest tolerances and detailing of any type of building constructed.
-
Exterior construction consists of 6’’ thick metal faced insulated panels at freezers and insulated precast concrete panels at the loading dock and offices
CLIENT
Preferred Freezer Services
LOCATION
2357 S Wood Street Chicago, IL
SQ FT
227,043 SF
PRIMARY SECTOR
Food & Beverage
