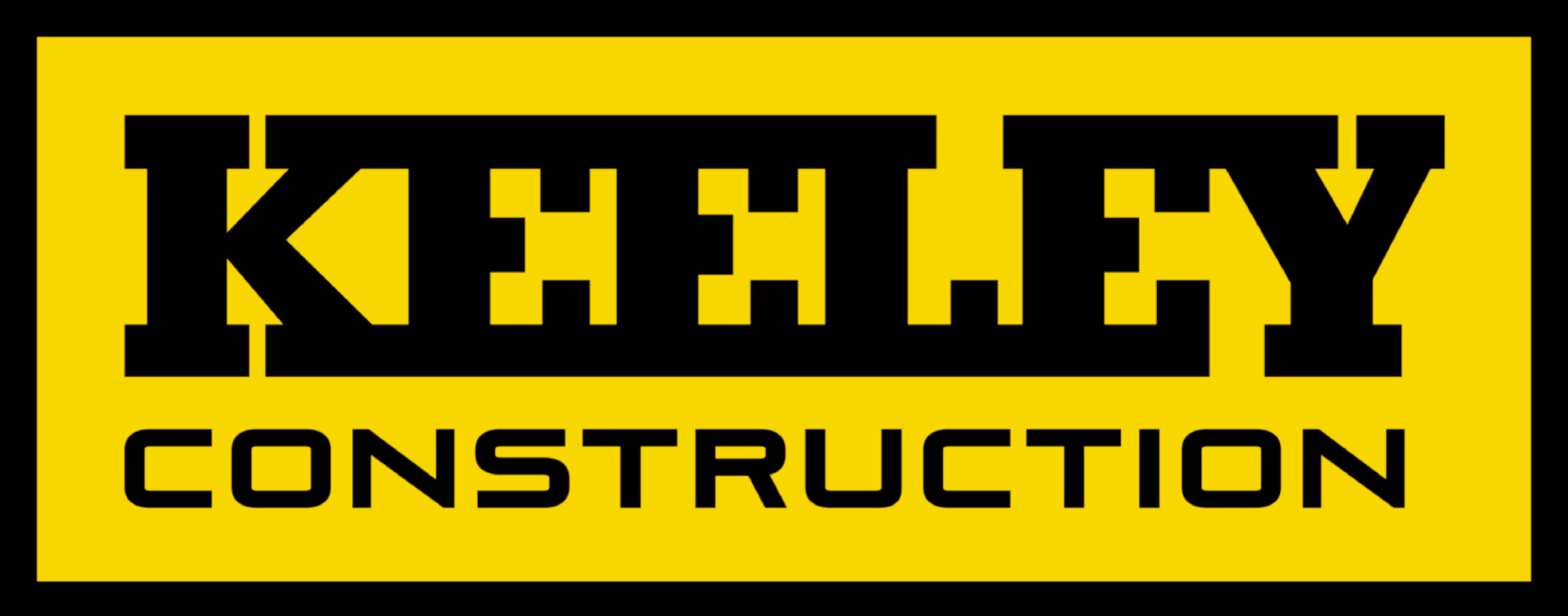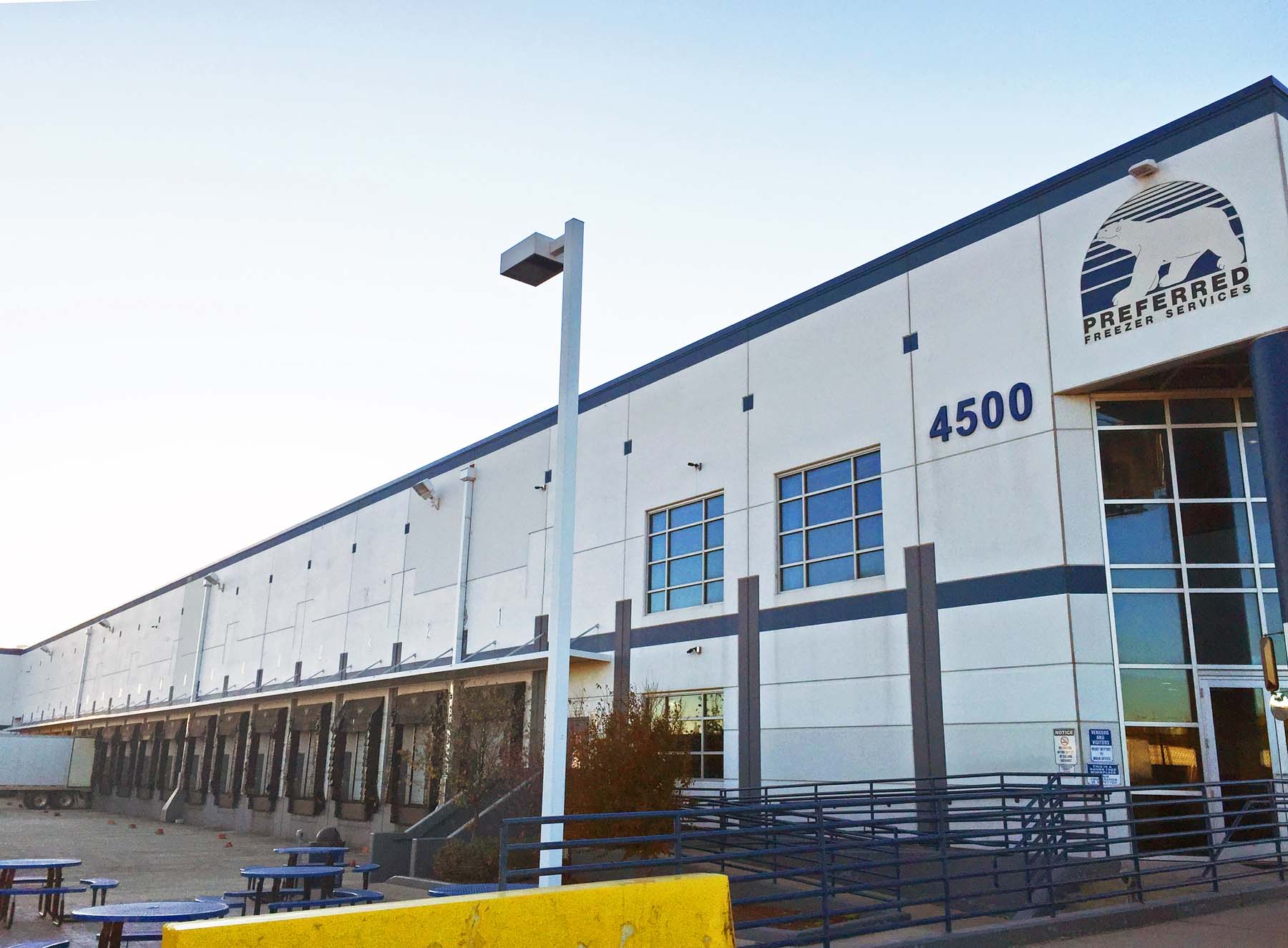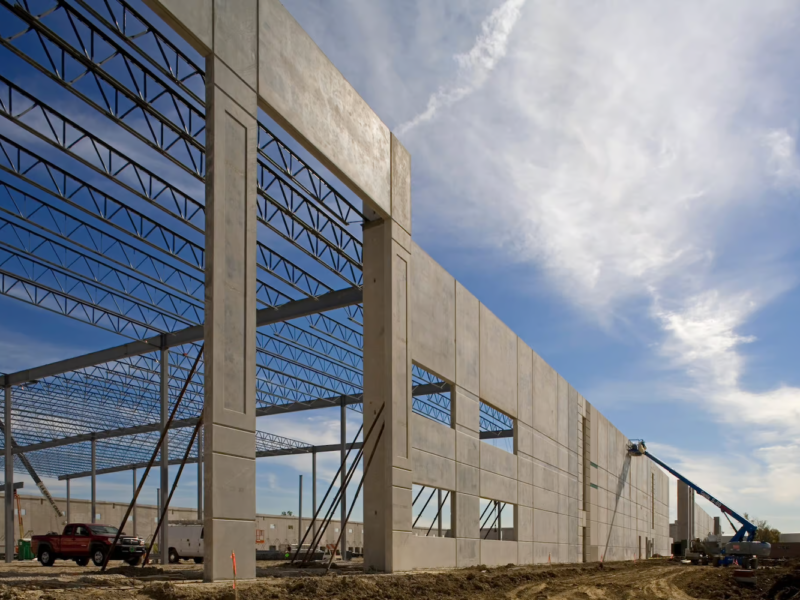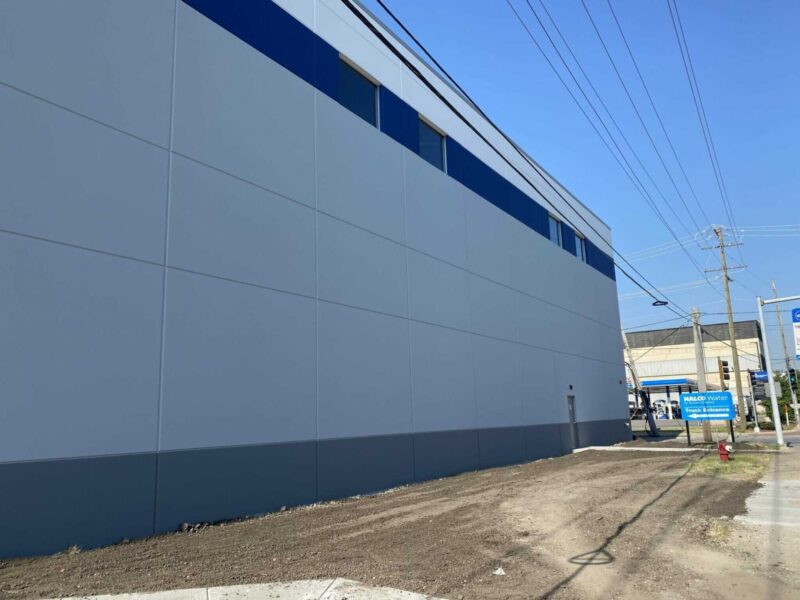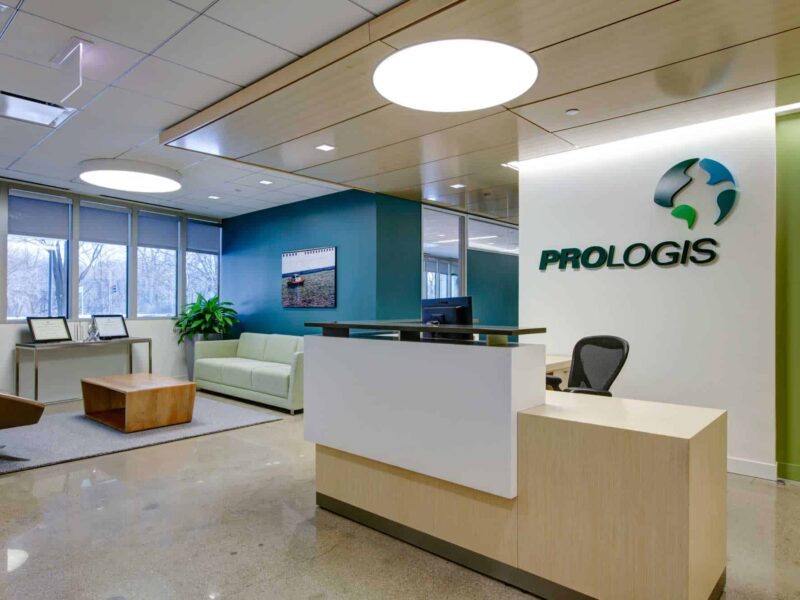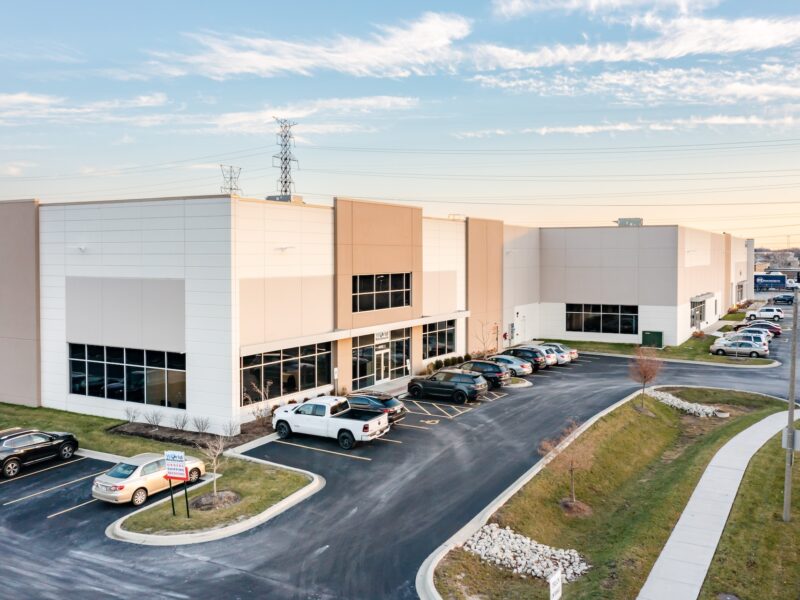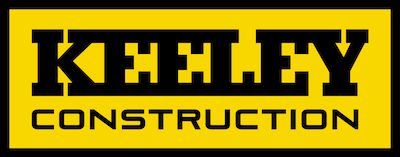
-
A 174,786-square-foot cold storage facility consisting of a 45,000-square-foot cooler (32˚ to 40˚) with 56’-6” clear height, a 7,000-square-foot blast freezer (-30˚) with 56’-6” clear height, a 81,000-square-foot freezer (-10˚) with 56’-6” clear height, and a 9,000-square-foot, two-story office with elevator access
-
This was the first LEED Certified building for Preferred Freezer, which has 25+ facilities throughout the world
-
Features include a state-of-the-art refrigeration system encompassing the latest technology in Ammonia Refrigerant Systems, trailer parking and car parking along with 17 truck dock doors and a rail dock door
-
Exterior construction consists of 6” thick metal faced insulated panels
-
56’-4” Racking system throughout the 3 storage areas
-
Fully automated warehouse placement and retrieval system. System is operated solely by unmanned cranes and conveyors
-
Ingenious Freezer Floor System encompassing the use of Twin Tec Metal Pins 8” Finish Floor Slab in lieu of traditional reinforcement bars thus reducing cost and construction time. This slab is placed over 6” of rigid insulation and a 6” reinforced concrete “mud-slab” and a glycol heating system placed in the sub-grade
-
2009 NAIOP Industrial Redevelopment of the Year Award winner
CLIENT
Preferred Freezer Services
LOCATION
4500 W Ann Lurie Chicago, IL
SQ FT
174,786 SF
PRIMARY SECTOR
Food & Beverage
