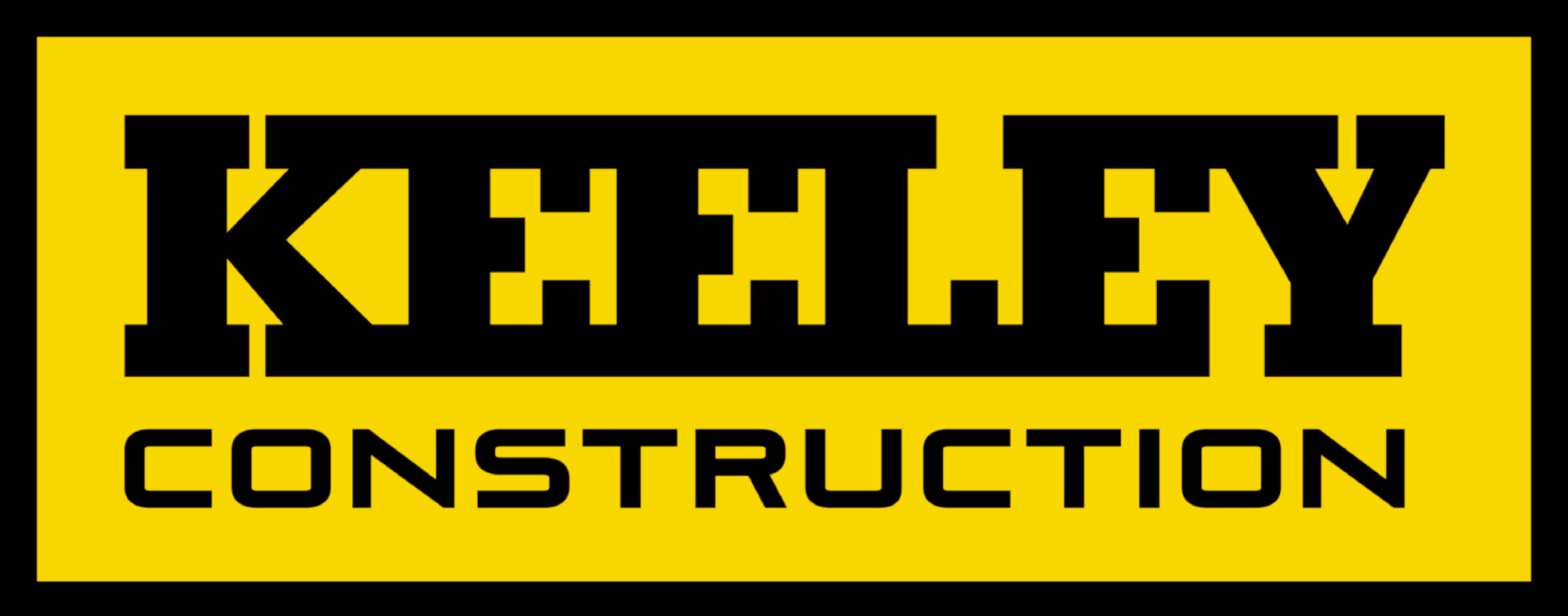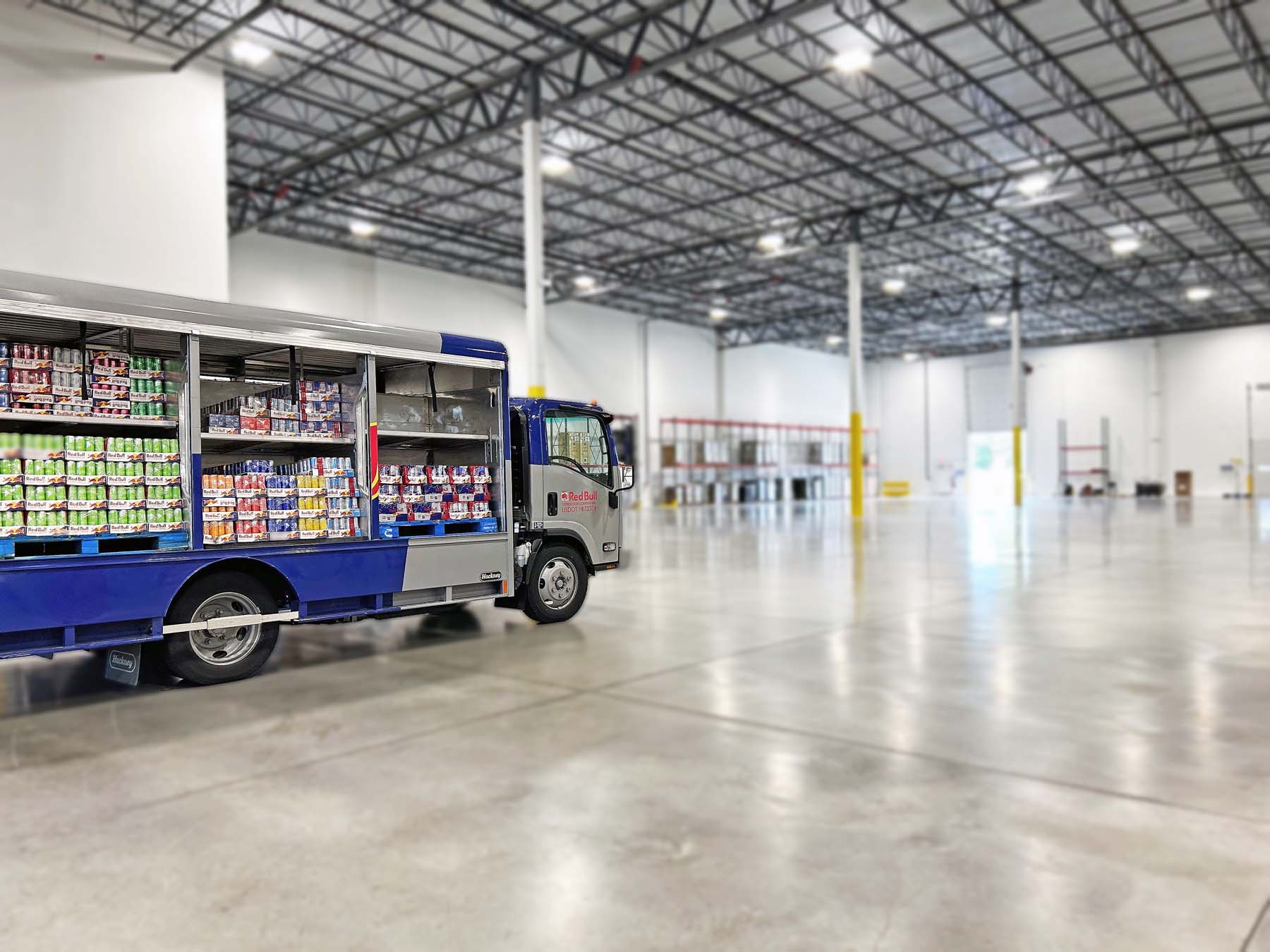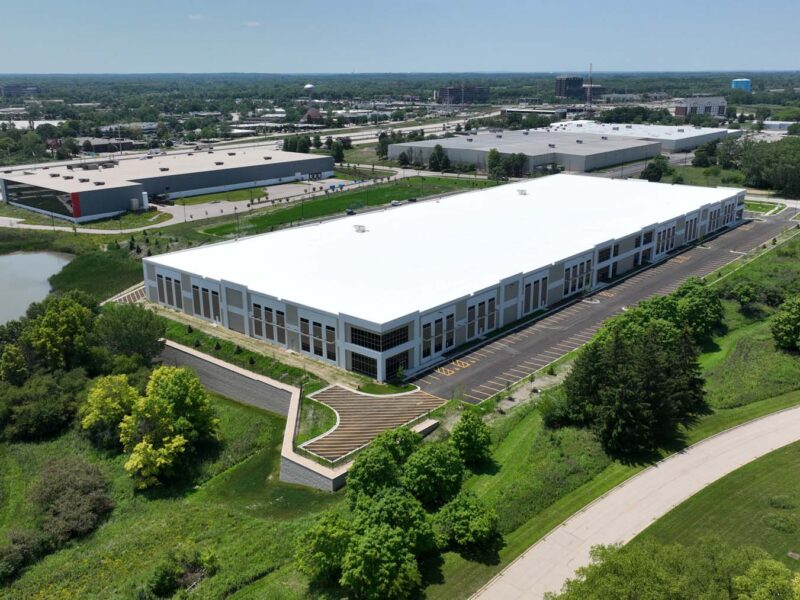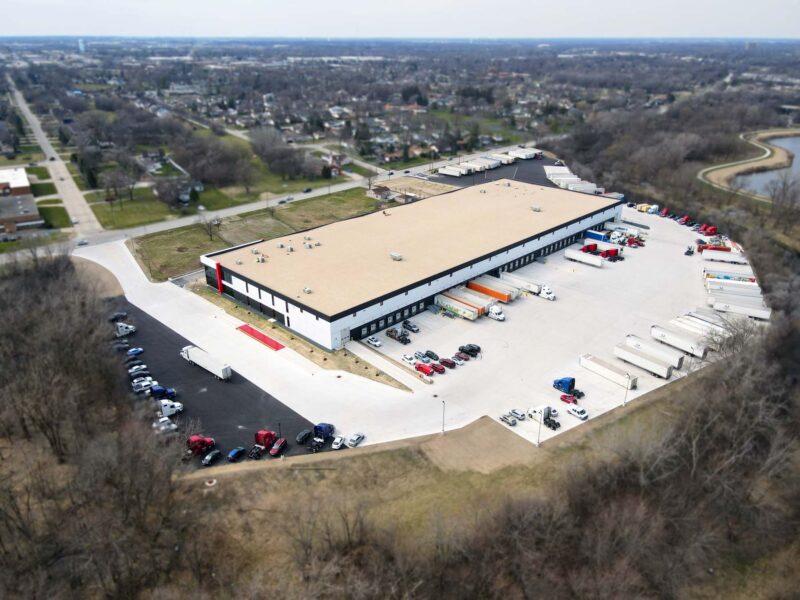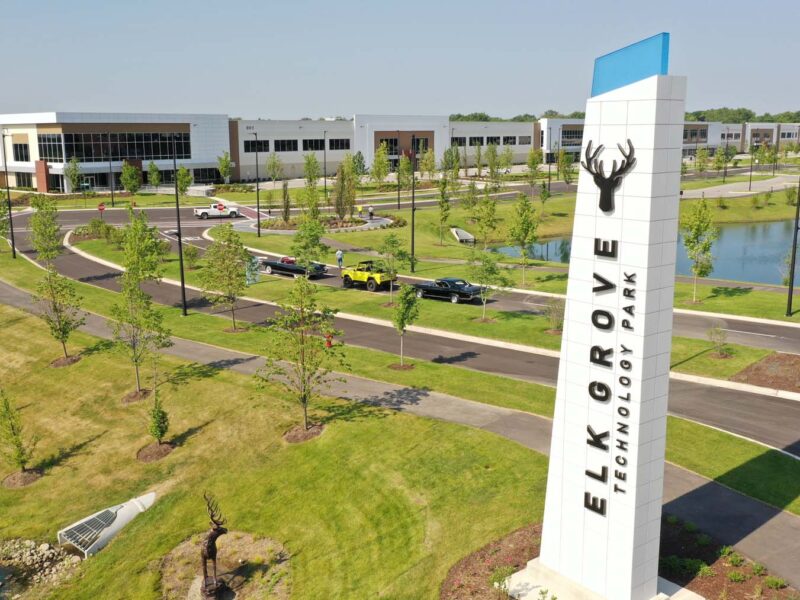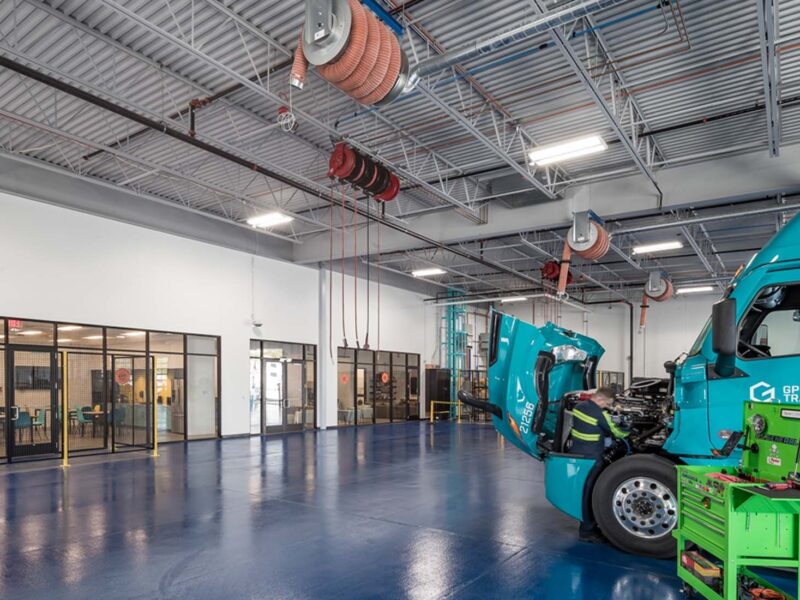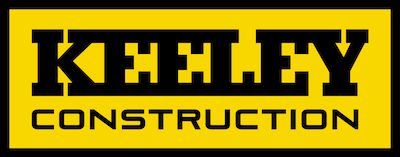
-
Tenant buildout for RedBull, which included modifying its existing 3,000-square-foot spec office and expanding to 4,700 square feet
-
Office buildout features included: polished concrete slab throughout open office areas and breakroom, butt glazing systems at private offices and conference rooms
-
Warehouse improvements consisted of adding large fan, CO Detection system interlocked with intake/exhaust system for interior Red Bull Parking, and Floor Drainage system complete with triple basin
-
Work was complete while RedBull space was fully operational
CLIENT
Red Bull
LOCATION
3625 Wilke Road Arlington Heights, IL
SQ FT
56,555 SF
PRIMARY SECTOR
Manufacturing & Industrial
