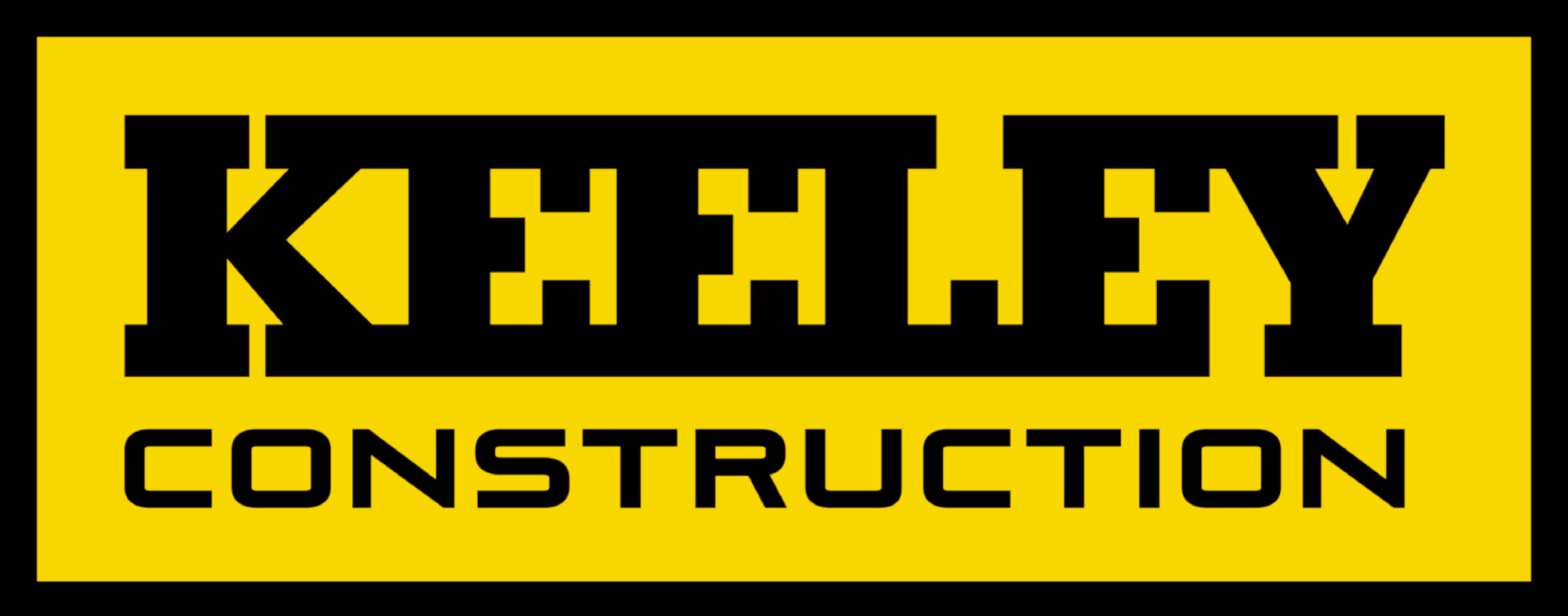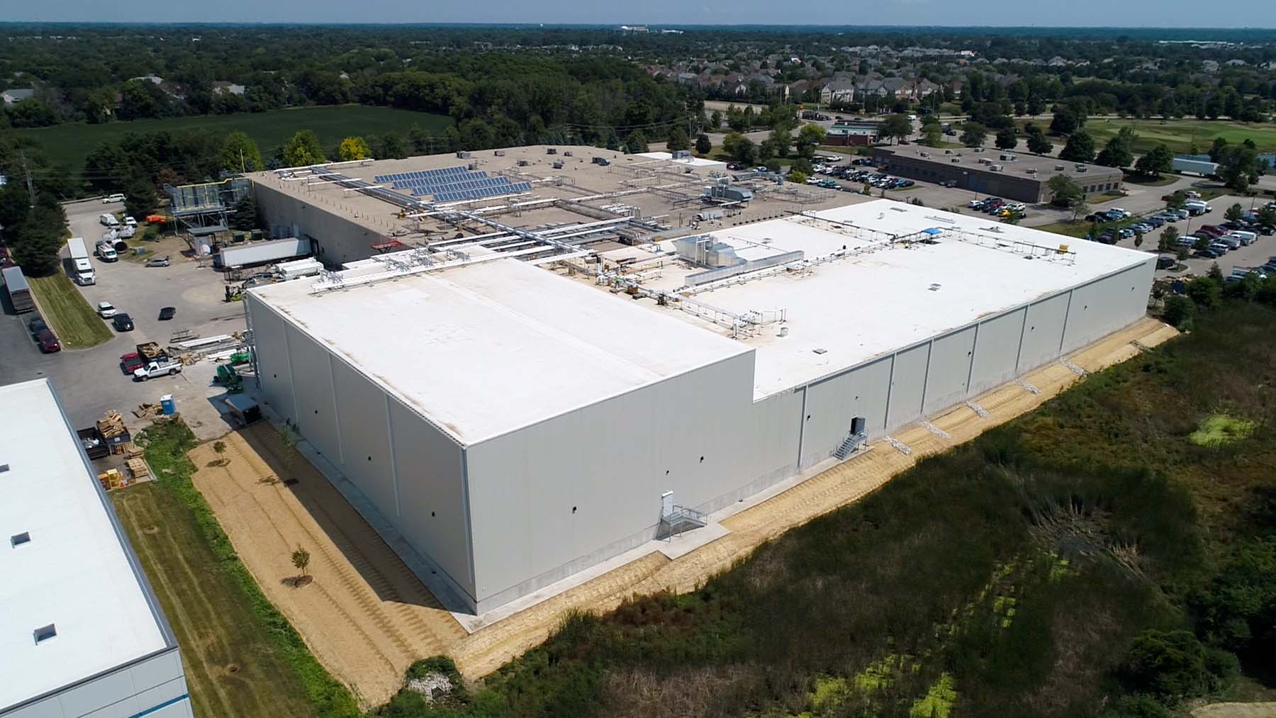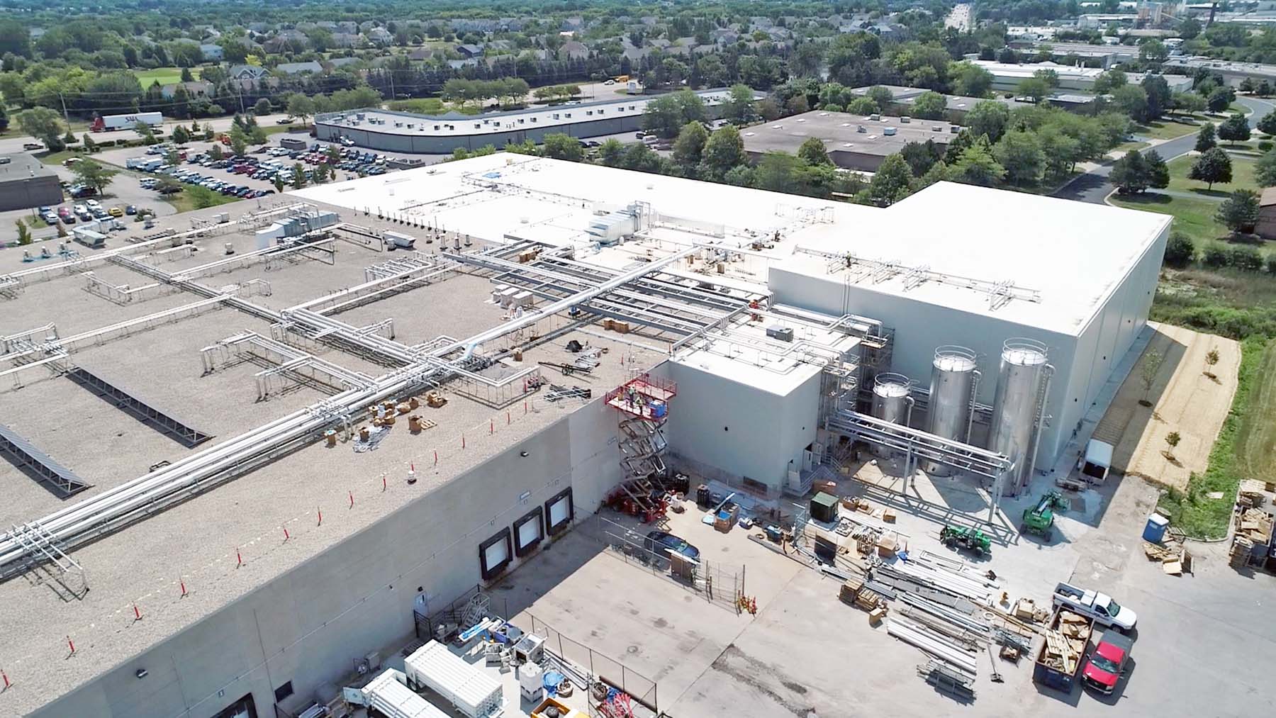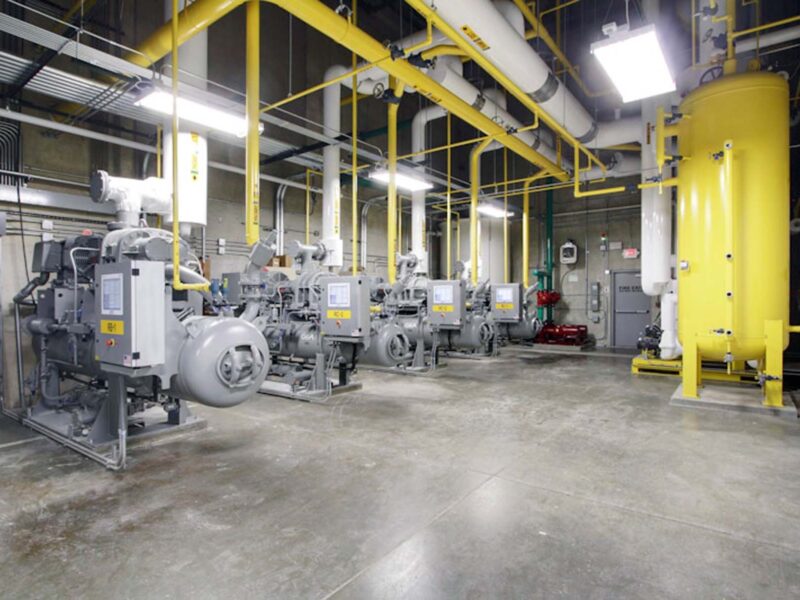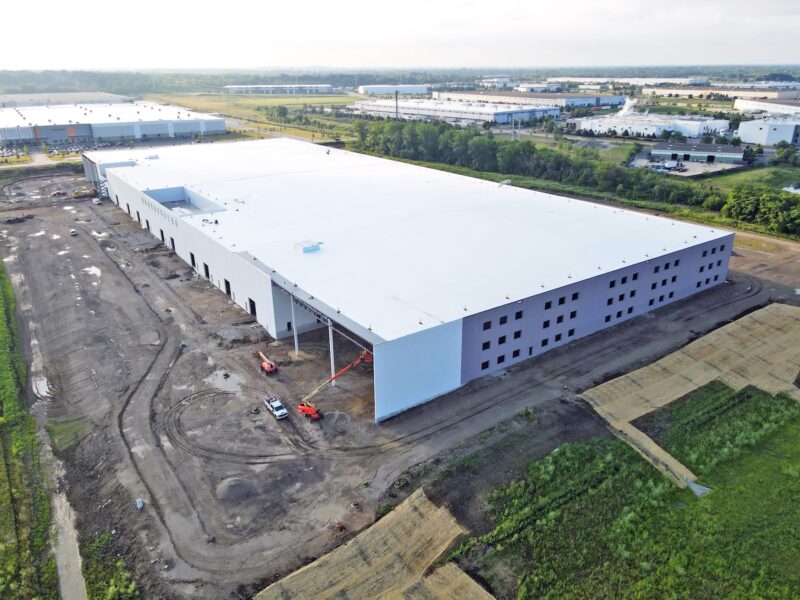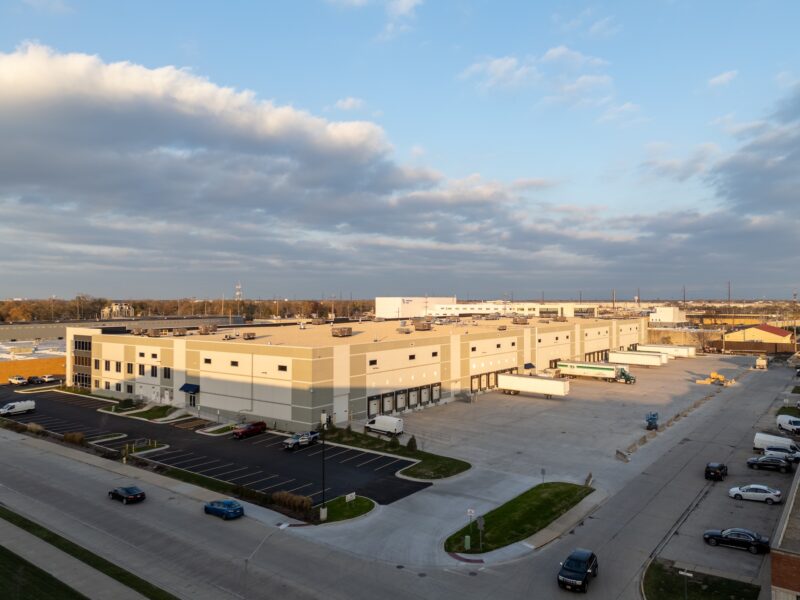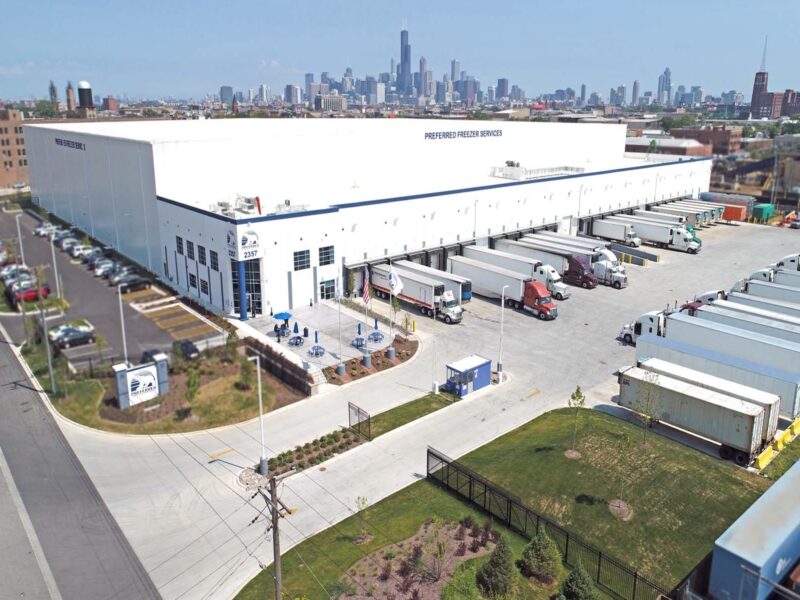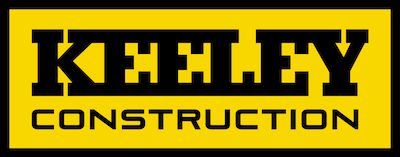
-
Construction on Phase II for Ruprecht Meats included a 75,000-square- foot food production addition.
-
Renovation of an existing 14,000 SF freezer into: Blast freezer, additional process boiler room, spice and tote wash rooms, additional staging area with 3 added loading docks and falling film chiller room for process equipment chilling.
-
Upgraded existing Ammonia Refrigeration System to accommodate existing facility, added process equipment and future process equipment for a total refrigeration capacity of 2,037 tons of refrigeration.
-
All work took place while existing facility was in operation.
SPECIFICATIONS
- 17,000-square-foot, 45’ clear convertible freezer/cooler
- 51,000-square-foot food production space with new searing room
- 4,000-square-foot employee welfare area with locker rooms, bathrooms, laundry room
- 3,000-square-foot equipment room
CLIENT
Ruprecht
LOCATION
301 Allanson Road Mundalein, IL
SQ FT
75,000 SF
PRIMARY SECTOR
Food & Beverage
