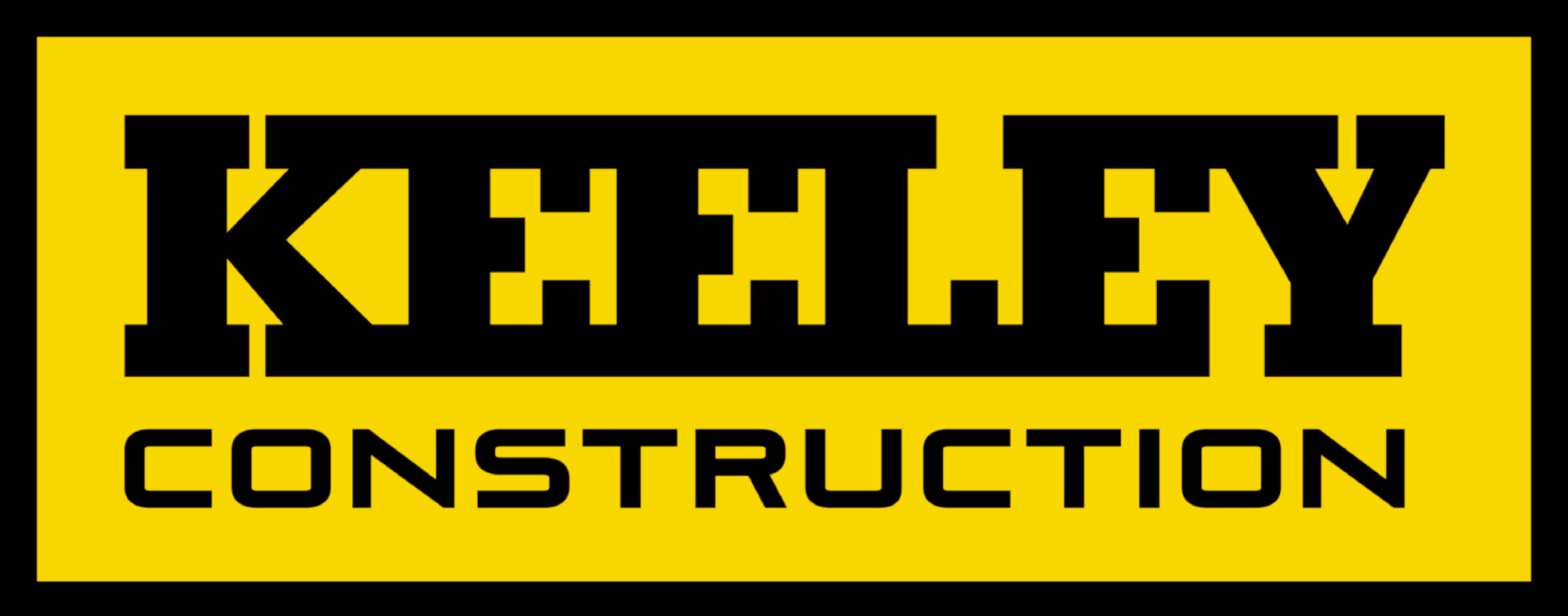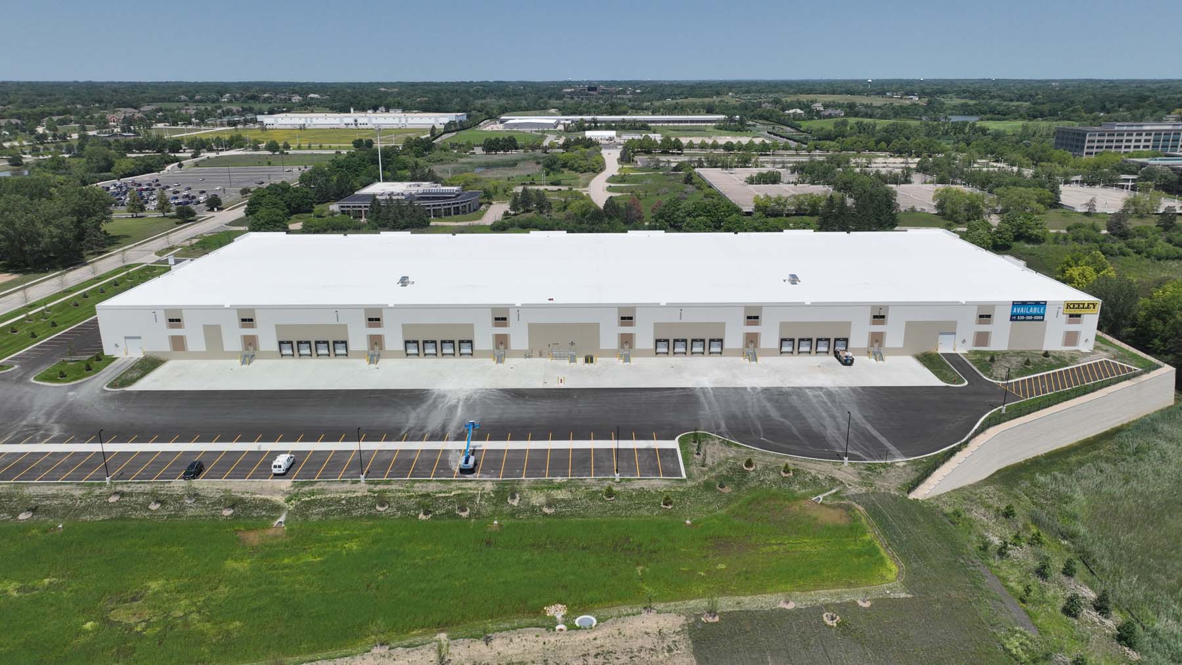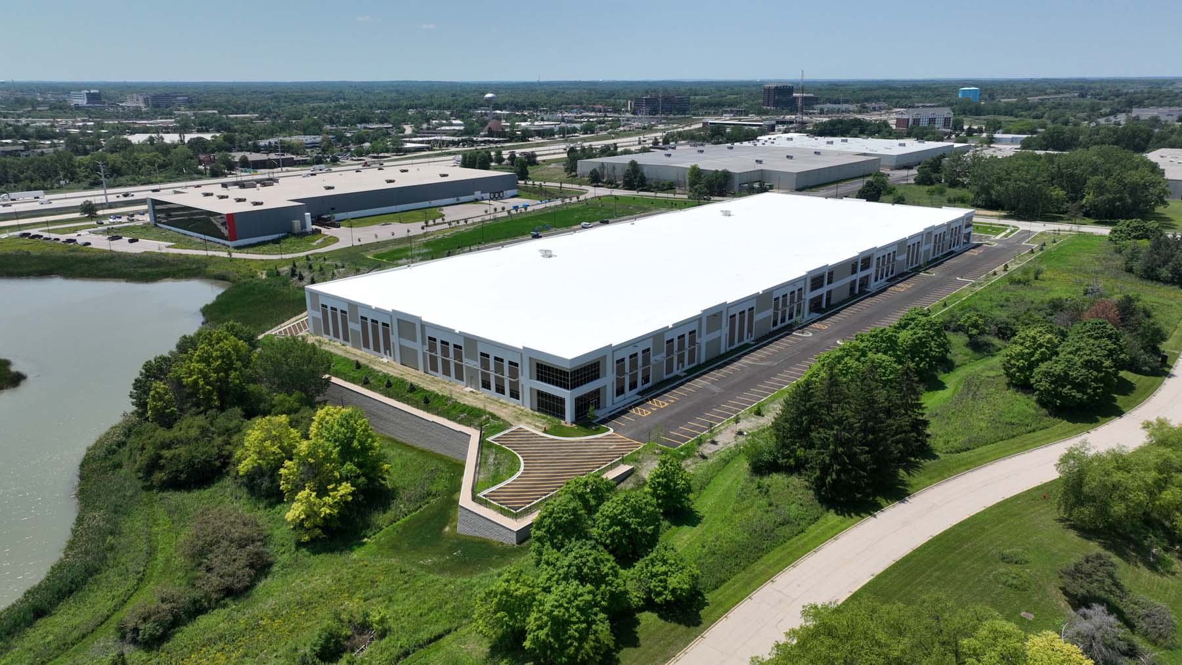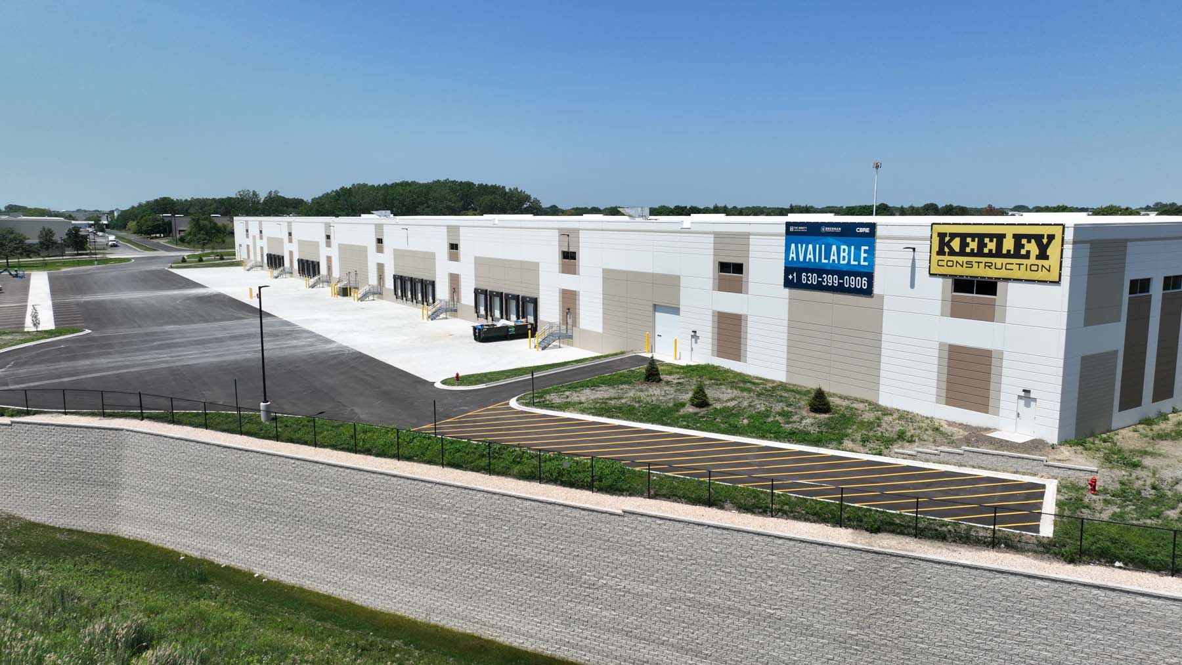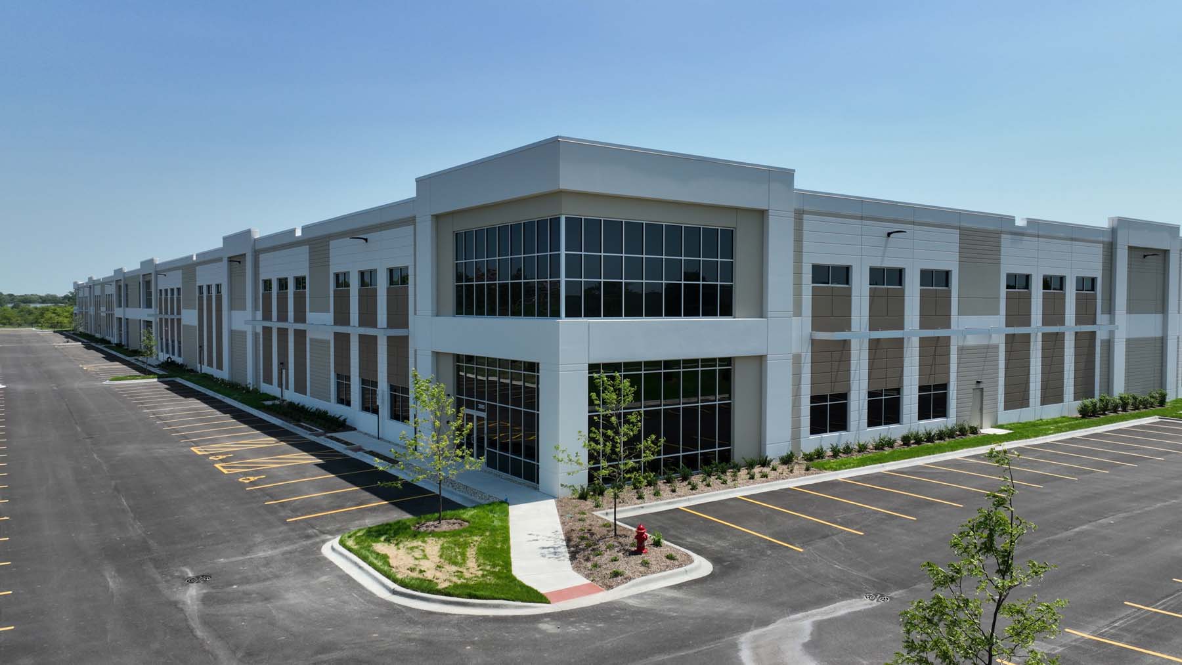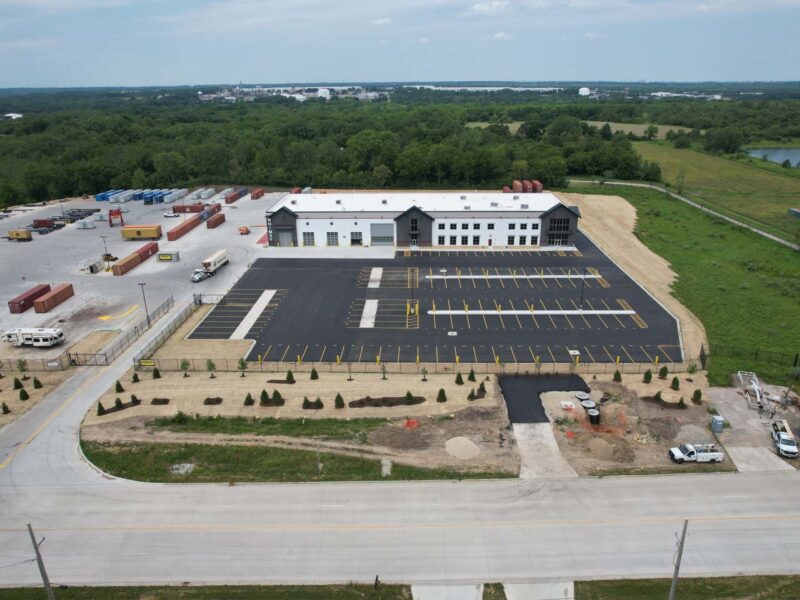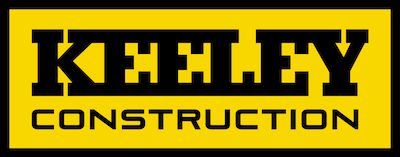
A 201,600-square-foot speculative warehouse with modern precast construction and four, high-visibility glass storefront entrances provided for multi-tenant lease scenarios.
SPECIFICATIONS
- Single-loaded design, providing ample car parking at all storefronts
- Includes 16 dock positions – 35,000 lbs. mechanical levelers with 9’x10’ overhead doors
- Expandable to an additional 12 dock positions
- 32’ clear height
- 213 car parking stalls
- 17,750-square-foot block retaining wall – 38’ tall
- ESFR System, 1500 GMP Fire Pump
- LED lighting throughout
- Interior precast and columns painted
CLIENT
Brennan Investment Group
LOCATION
2685 N Eagle Way, Hoffman Estates, IL
SQ FT
201,000 SF
PRIMARY SECTOR
Manufacturing & Industrial
