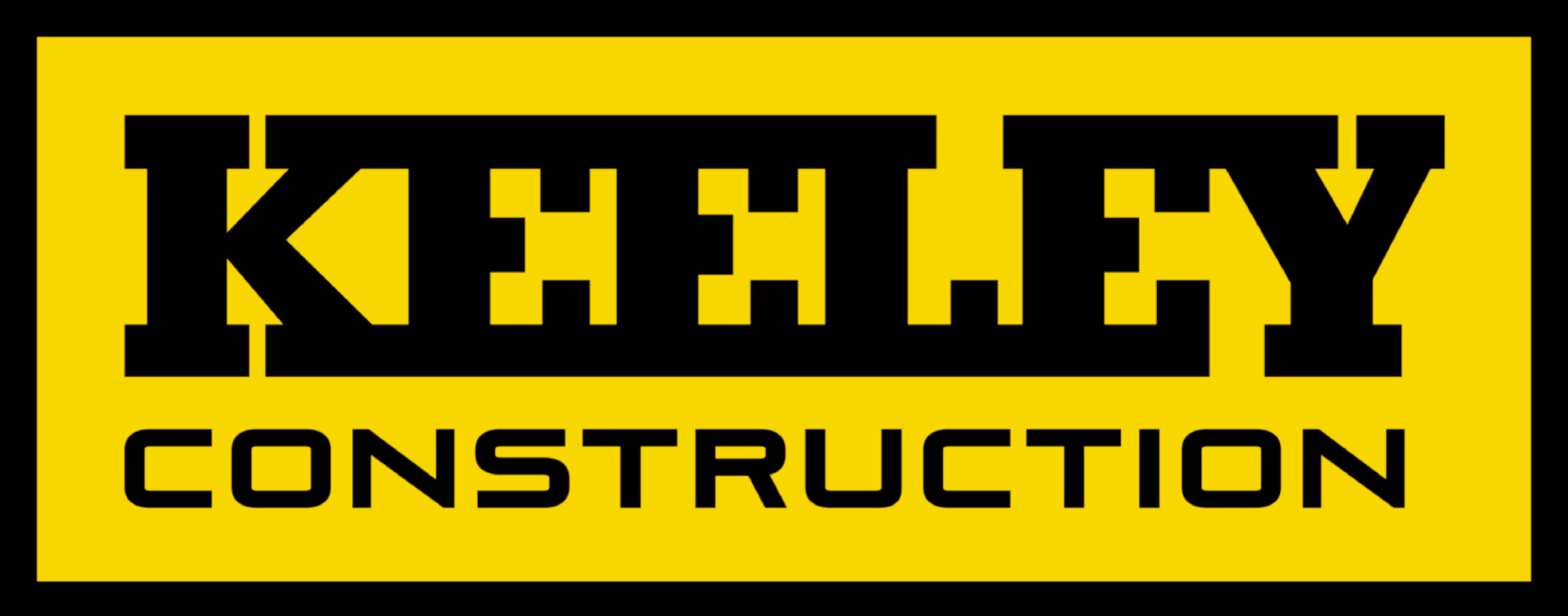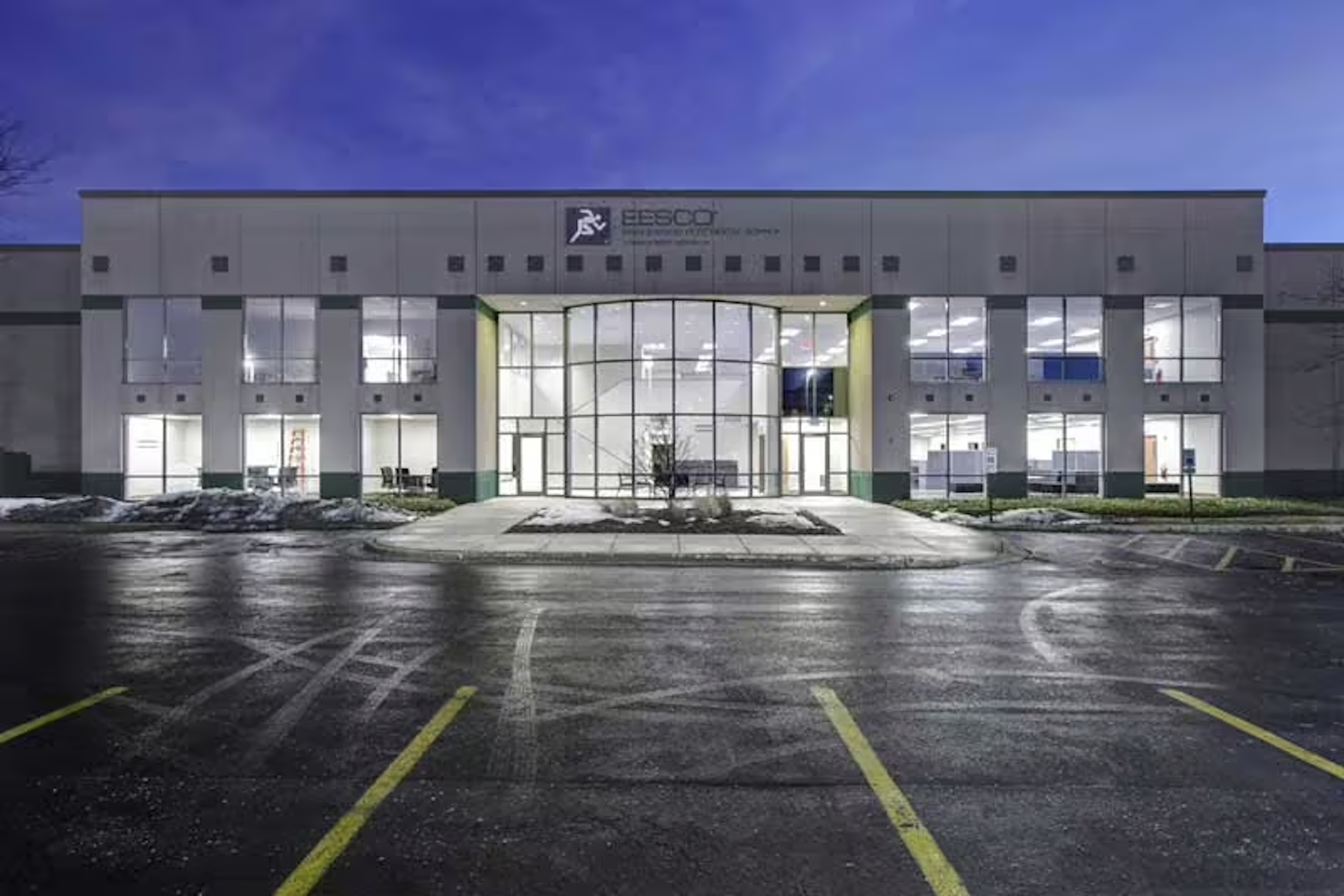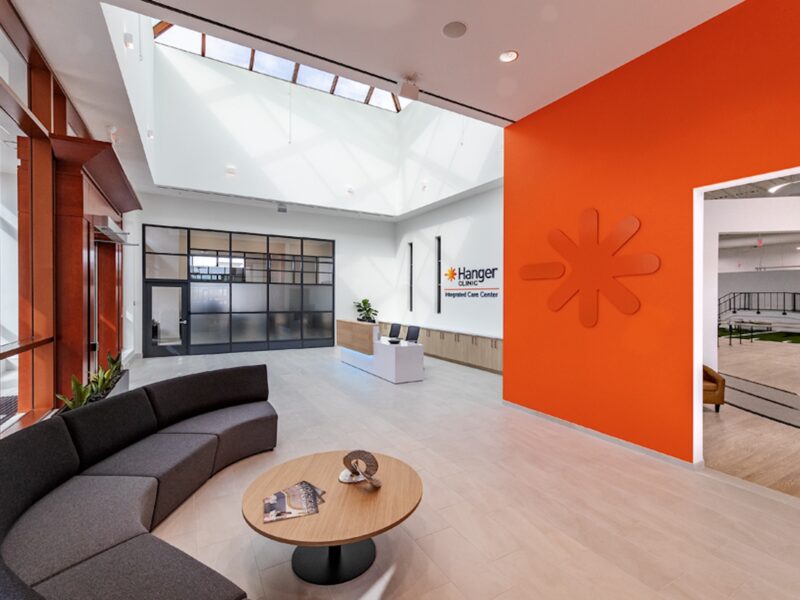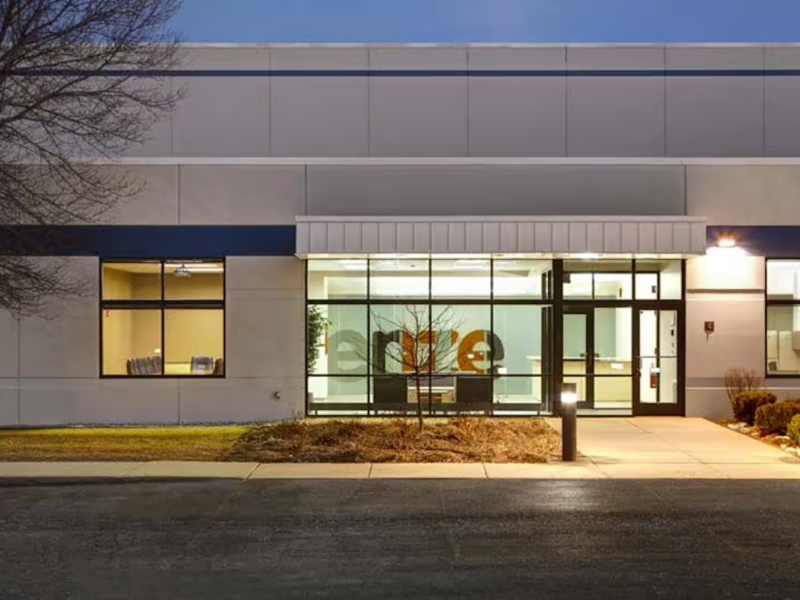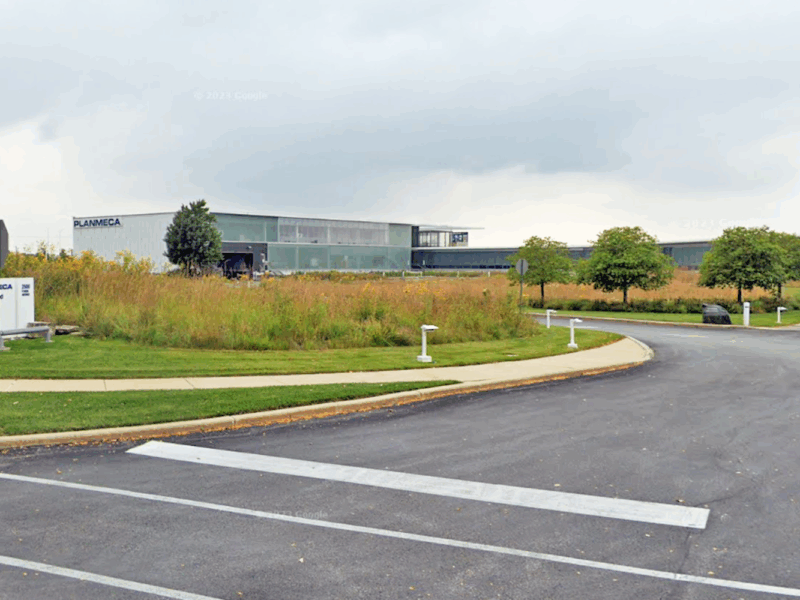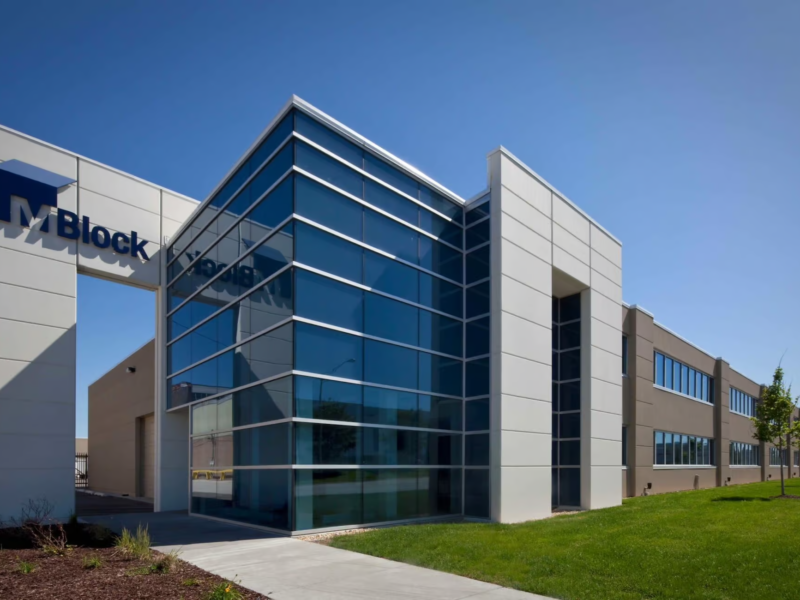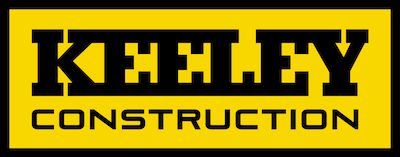
This multifaceted projected involved 22,500 square feet of tenant improvements.
The two-story facility required build-out of offices on both floors, a two-story reception area, warehouse space and a two-stop hydraulic elevator. Inside, the deck structure used bar joist, composite metal and concrete, and we installed 10,560 square feet of structural steel mezzanine. Warehouse access was accomplished using a precast concrete drive in ramp, and controlled with a new overhead door. Six new dock levelers were installed, as was 37 new parking spaces. The HVAC installation included seven new rooftop units with economizers and programmable thermostats.
CLIENT
Wesco
LOCATION
Woodride, IL
SQ FT
71,330
PRIMARY SECTOR
Corporate Interiors
