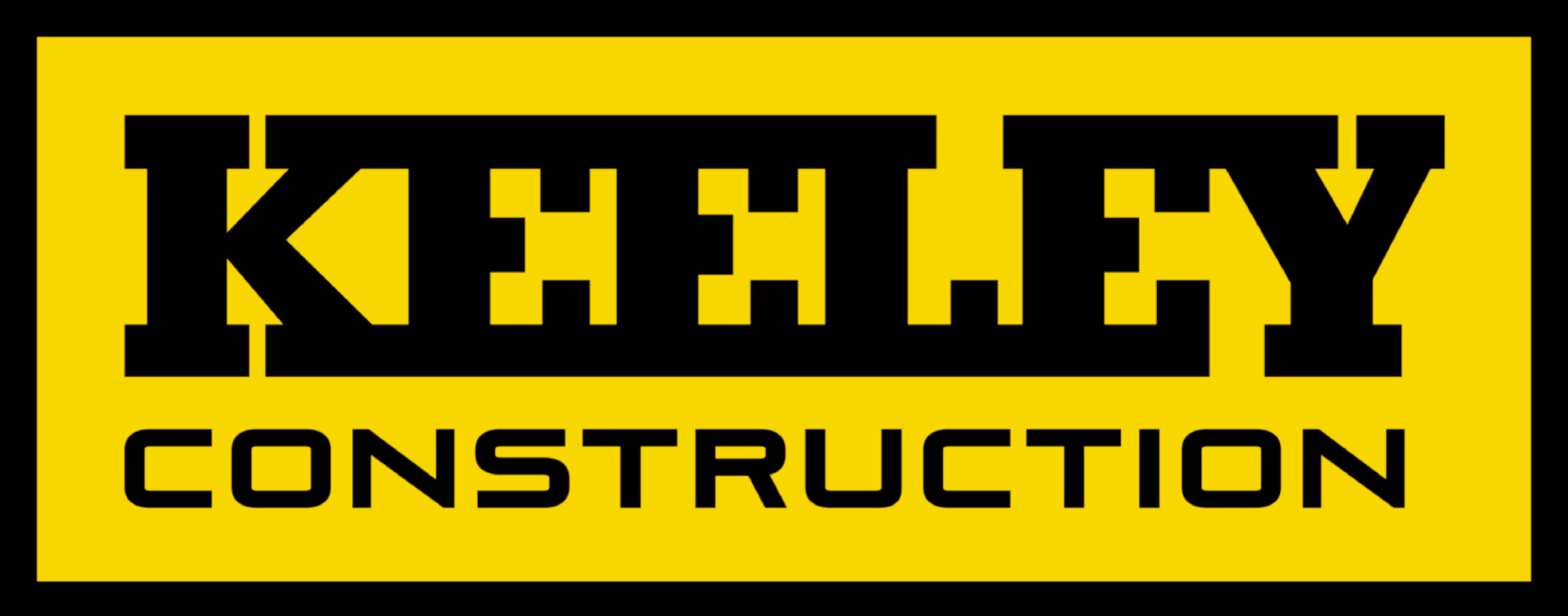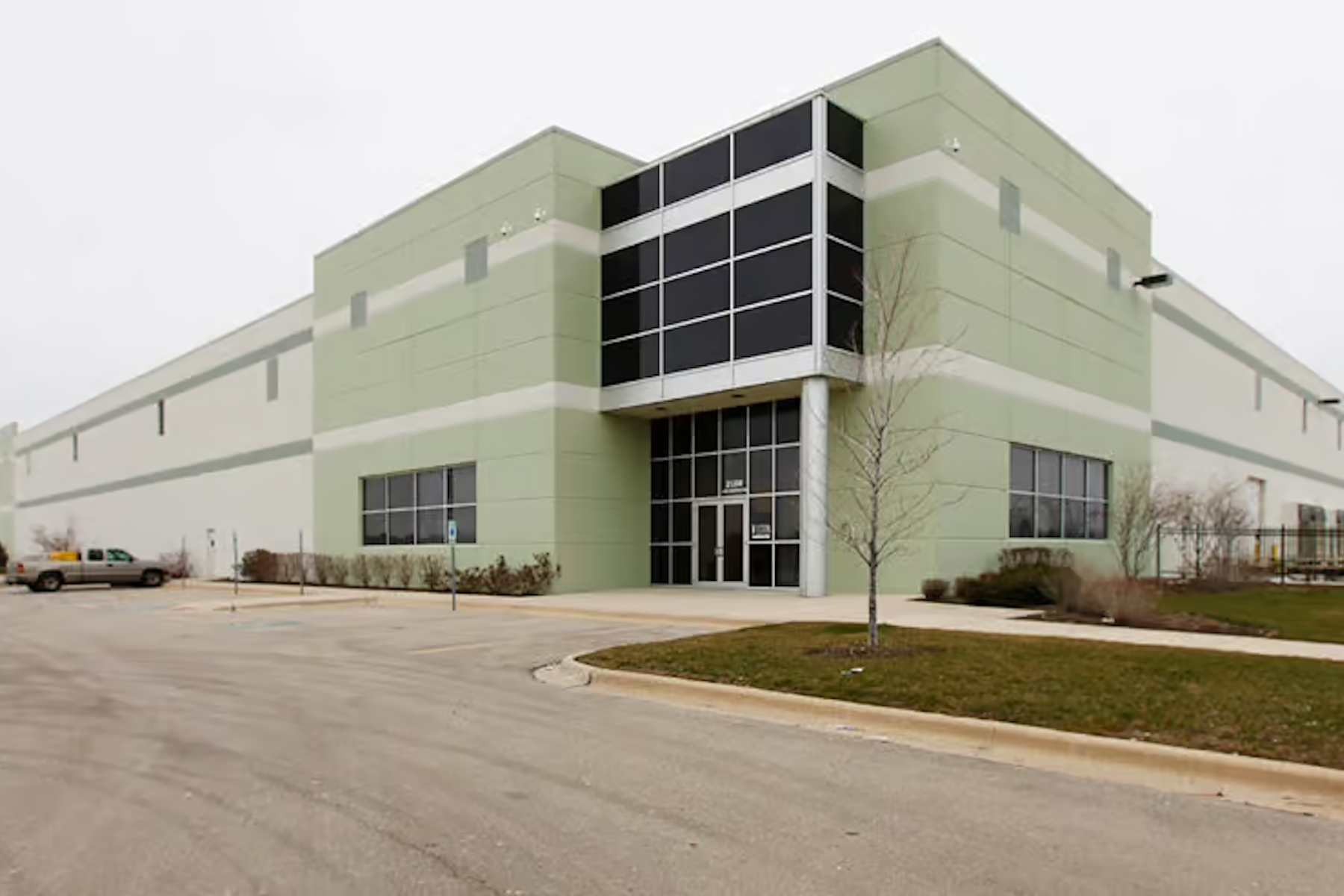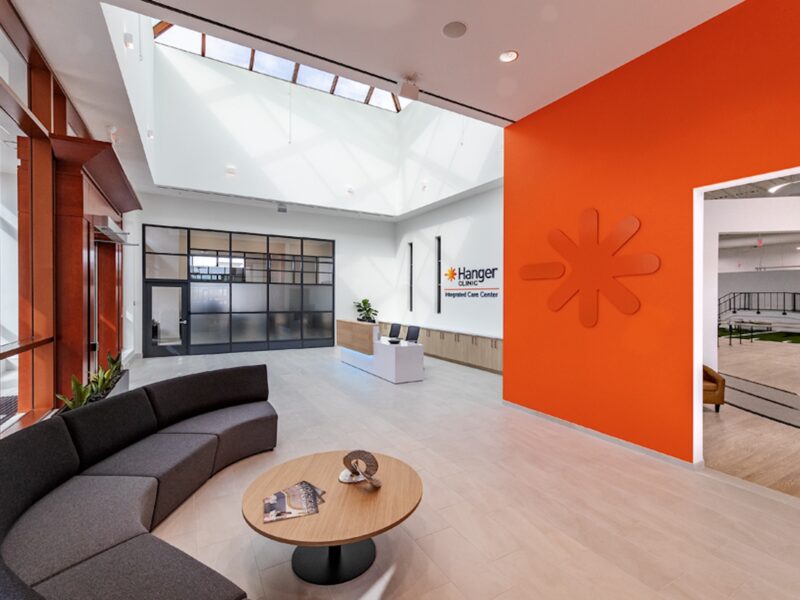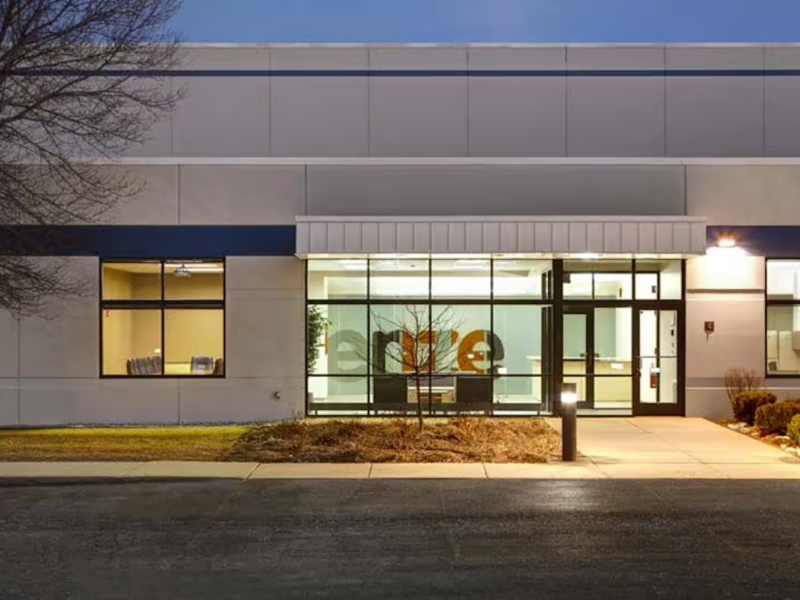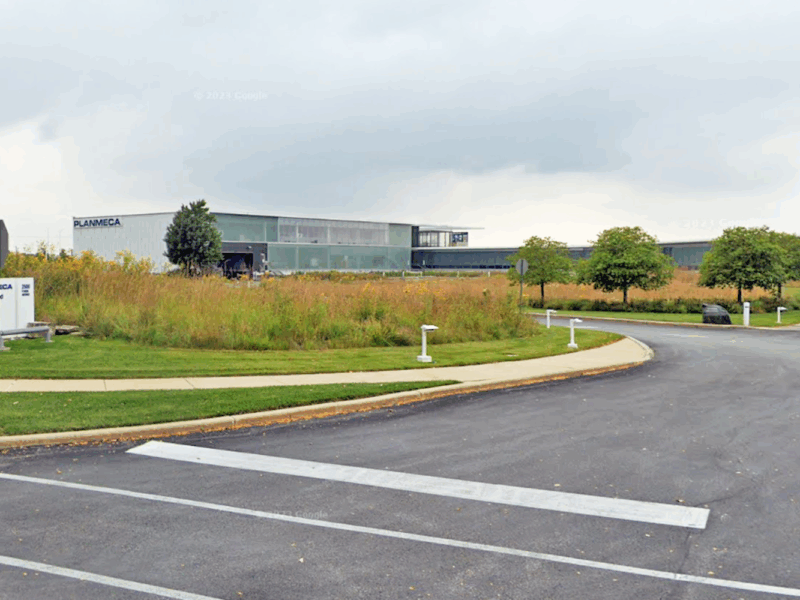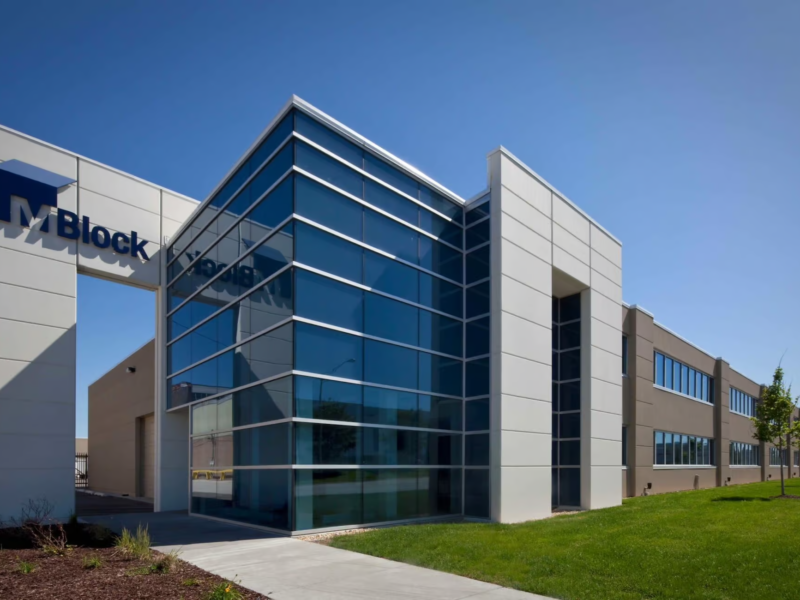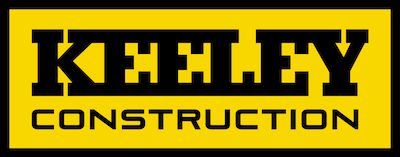
Heartland Corporate Center, which we built in Shorewood, IL, is home to Wilton Industries’ 500,000 square foot warehouse. Occupying half of the total square footage at Heartland, the warehouse features 40 dock positions with levelers, shelters and dock lights, a battery charging area with exhaust for 40 fork lifts, an eye wash station and industrial racking and a conveyor system. We also retrofitted office space into the warehouse, adding offices for shipping and receiving, a conference room, printer room and a concrete block and precast deck disaster recovery room. We also installed a concrete outdoor patio, which employees use seasonally.
CLIENT
Wilton Industries
LOCATION
Shorewood, IL
SQ FT
500,000 SF
PRIMARY SECTOR
Corporate Interiors
