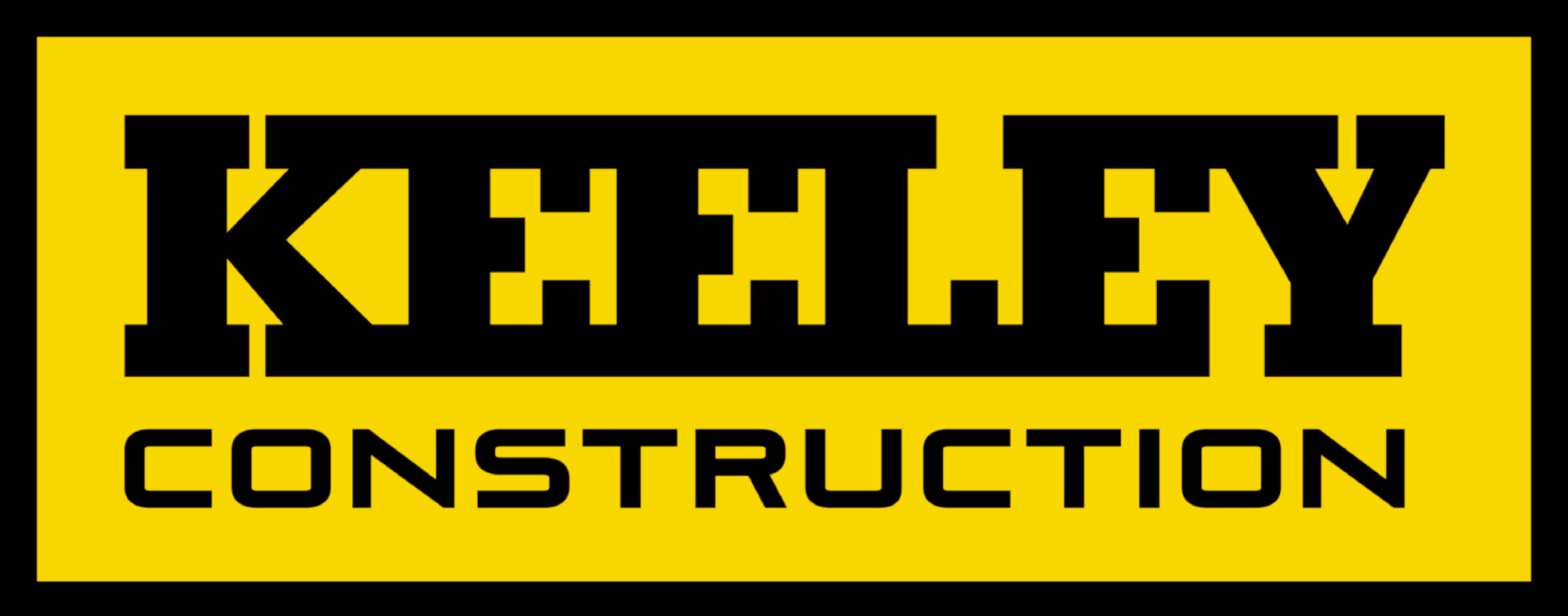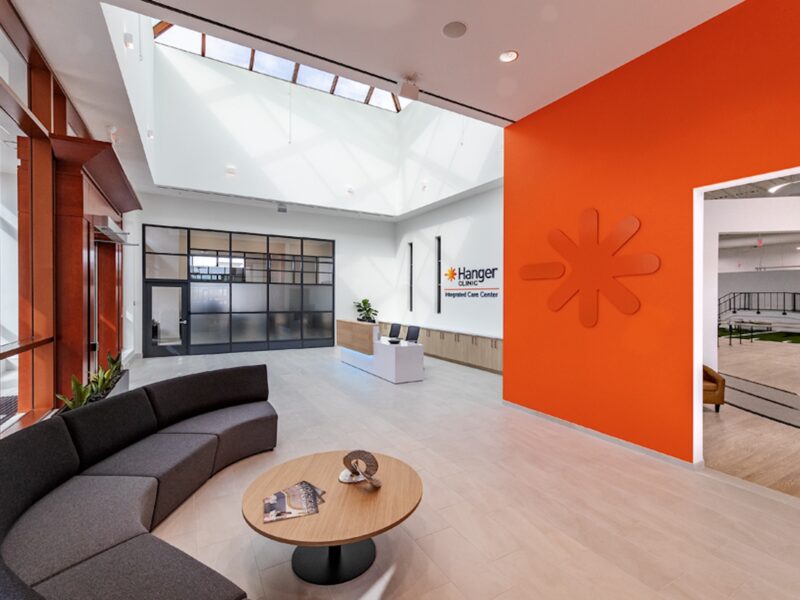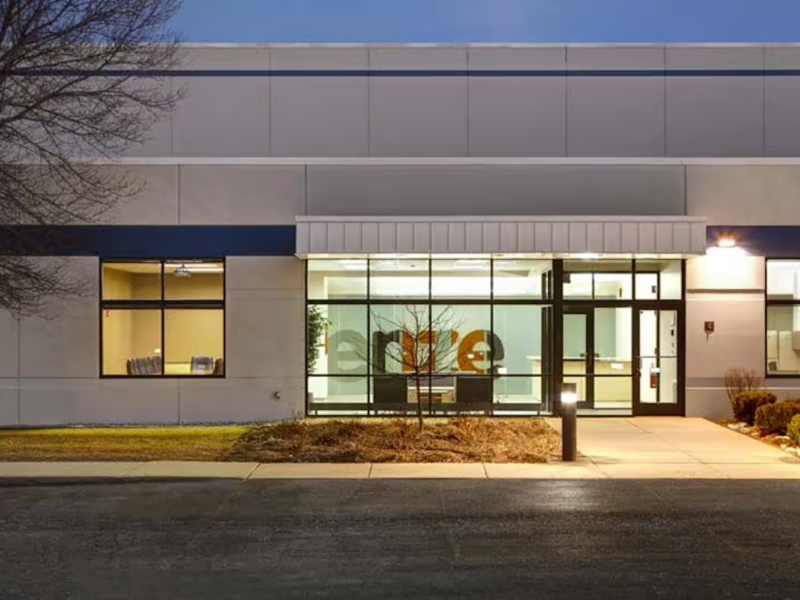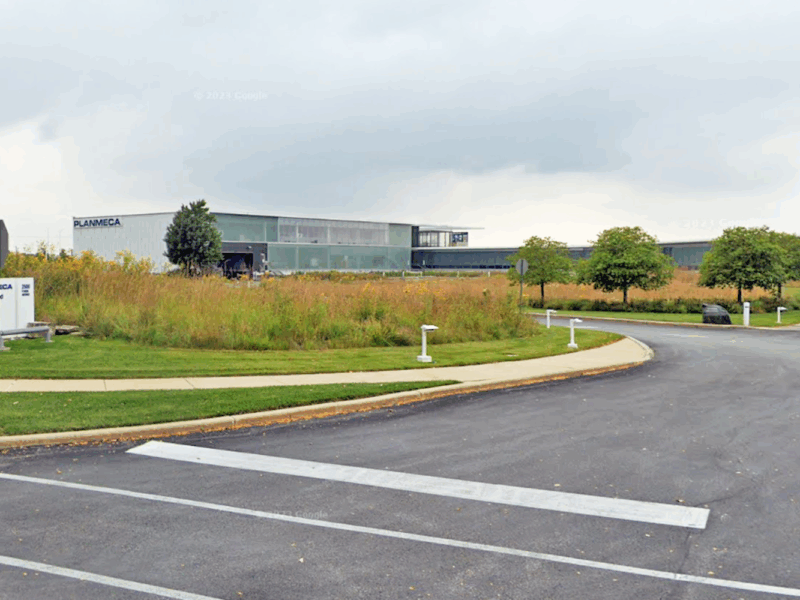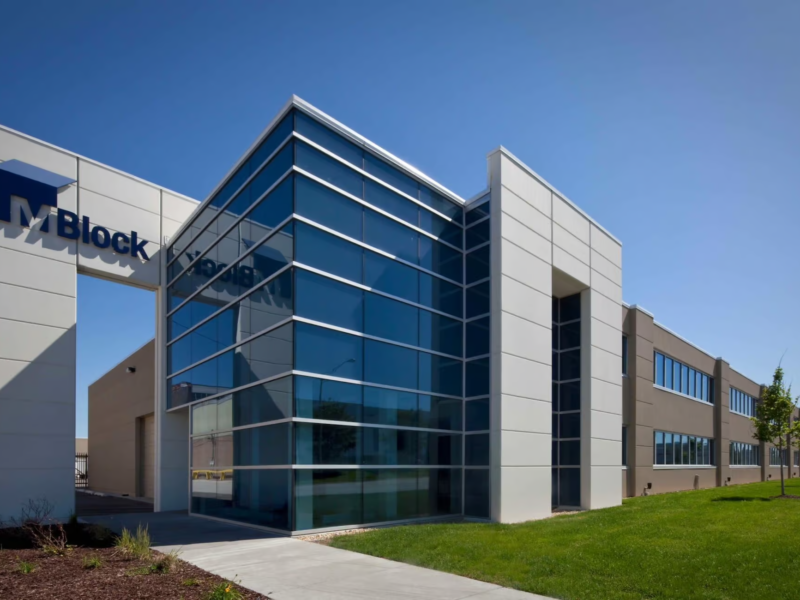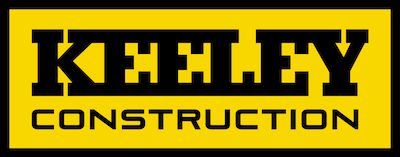
This complicated project involved a 29,350 square foot office renovation plus the remodel and installation of a state-of-the-art 14,500 square foot integration computer lab and warehouse.
Turnaround had to be quick, and work was completed in just nine weeks. Construction of a new reception area used high end finishes. In addition, a new break room, kitchen, training room and multiple IT rooms were built. The entire facility was upgraded with new 1600 amp electrical service, high speed roll-up fabric doors and a specialized HVAC system. Existing offices were re-worked for a more open office environment.
CLIENT
Zones
LOCATION
Carol Stream, IL
SQ FT
35,000 SF
PRIMARY SECTOR
Corporate Interiors
